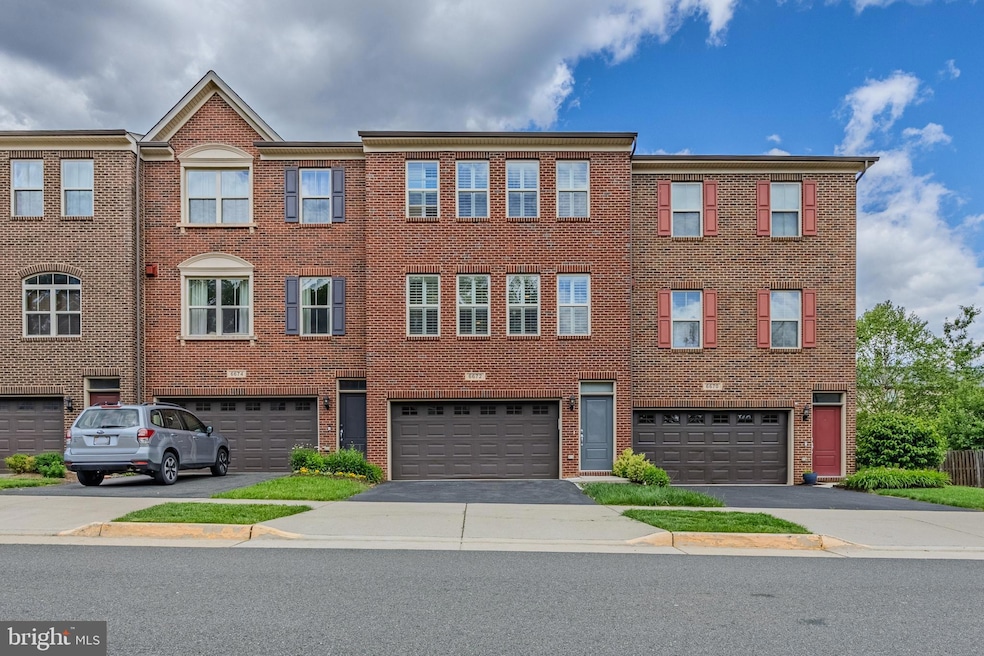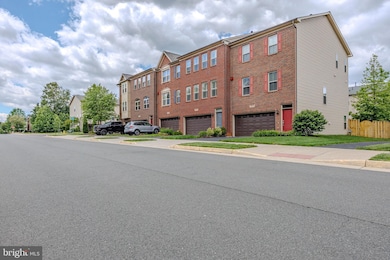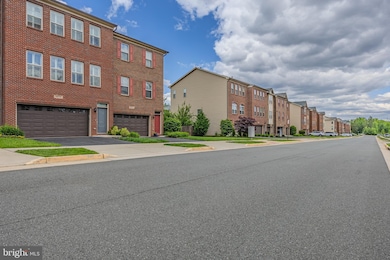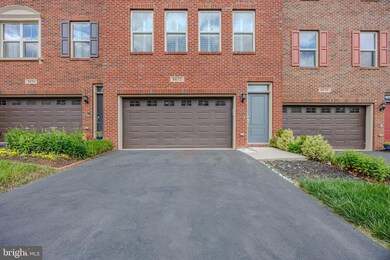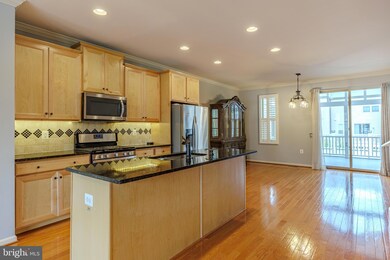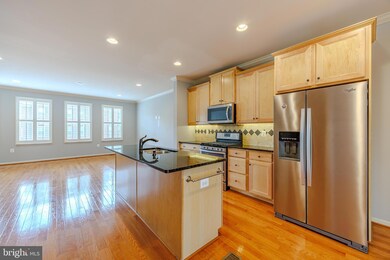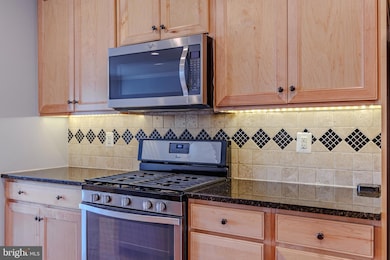
6672 Bartrams Forest Ln Haymarket, VA 20169
Silver Lake NeighborhoodHighlights
- Fitness Center
- Gourmet Kitchen
- Colonial Architecture
- Haymarket Elementary School Rated A-
- Open Floorplan
- Clubhouse
About This Home
As of July 2025Fully renovated luxurious Townhome in sought after Villages of Piedmont II Community featuring gourmet kitchen with stainless steel appliances, modern cabinets, and granite countertop; luxurious master bathroom with double vanity, hardwood floors throughout the main level and stairs, fresh paint throughout the whole house, ceiling fans, large custom walk-in closets, walkout basement to fenced backyard perfect for entertainment; 2 tier Trex deck with screened-in porch, newer roof installed in 2019, Enjoy community amenities including club house, exercise room, outdoor swimming pool, tennis courts, tot lot, dog park, etc.; Commuters' Dream location with easy access to major transportation routes (I-66, Rte 29, Rte 15, Heathcote Blvd, Washington St, Linton Hall Rd, etc ...) and close proximity to shopping and entertainment (Virginia Gateway, Haymarket Super Center, The Shops at Stonewall, Town of Haymarket, and variety of shopping plazas offering Walmart Super Center, fancy restaurants, movie theater, multiple grocery stores (Wegmans, Harris Teeter, Giant, Aldi, etc.), Home Depot, Lowes, Ross, Dicks, & many more.
Townhouse Details
Home Type
- Townhome
Est. Annual Taxes
- $5,696
Year Built
- Built in 2015
Lot Details
- 2,047 Sq Ft Lot
- Wood Fence
- Back Yard Fenced
- Sprinkler System
- Property is in excellent condition
HOA Fees
- $182 Monthly HOA Fees
Parking
- 2 Car Attached Garage
- 2 Driveway Spaces
- Front Facing Garage
- On-Street Parking
Home Design
- Colonial Architecture
- Slab Foundation
- Shingle Roof
- Brick Front
Interior Spaces
- Property has 3 Levels
- Open Floorplan
- Ceiling Fan
- Recessed Lighting
- Double Pane Windows
- Window Treatments
- Sliding Windows
- Window Screens
- Sliding Doors
- Living Room
- Dining Room
- Recreation Room
- Attic
Kitchen
- Gourmet Kitchen
- Stove
- Built-In Microwave
- Dishwasher
- Stainless Steel Appliances
- Kitchen Island
- Disposal
Flooring
- Wood
- Carpet
- Ceramic Tile
Bedrooms and Bathrooms
- 3 Bedrooms
- En-Suite Primary Bedroom
- En-Suite Bathroom
- Walk-In Closet
- Soaking Tub
- Bathtub with Shower
Laundry
- Laundry Room
- Laundry on upper level
- Electric Dryer
- Washer
Finished Basement
- Heated Basement
- Walk-Out Basement
- Basement Fills Entire Space Under The House
- Interior and Exterior Basement Entry
- Sump Pump
- Basement Windows
Home Security
Accessible Home Design
- Level Entry For Accessibility
Outdoor Features
- Deck
- Screened Patio
- Exterior Lighting
Utilities
- Forced Air Heating and Cooling System
- Vented Exhaust Fan
- Natural Gas Water Heater
Listing and Financial Details
- Assessor Parcel Number 7297-19-7450
Community Details
Overview
- Association fees include common area maintenance, management, pool(s), reserve funds, road maintenance, snow removal, trash
- Villages Of Piedmont Ii HOA
- Villages Of Piedmont Ii Subdivision
- Property Manager
Amenities
- Clubhouse
- Recreation Room
Recreation
- Tennis Courts
- Volleyball Courts
- Community Playground
- Fitness Center
- Community Pool
- Dog Park
Pet Policy
- Pets allowed on a case-by-case basis
Security
- Fire and Smoke Detector
Ownership History
Purchase Details
Home Financials for this Owner
Home Financials are based on the most recent Mortgage that was taken out on this home.Purchase Details
Home Financials for this Owner
Home Financials are based on the most recent Mortgage that was taken out on this home.Purchase Details
Home Financials for this Owner
Home Financials are based on the most recent Mortgage that was taken out on this home.Similar Homes in Haymarket, VA
Home Values in the Area
Average Home Value in this Area
Purchase History
| Date | Type | Sale Price | Title Company |
|---|---|---|---|
| Warranty Deed | $687,000 | Chicago Title | |
| Warranty Deed | $469,100 | None Available | |
| Special Warranty Deed | $360,000 | None Available |
Mortgage History
| Date | Status | Loan Amount | Loan Type |
|---|---|---|---|
| Open | $578,000 | New Conventional | |
| Previous Owner | $410,000 | VA | |
| Previous Owner | $481,395 | VA | |
| Previous Owner | $479,185 | VA | |
| Previous Owner | $342,000 | New Conventional |
Property History
| Date | Event | Price | Change | Sq Ft Price |
|---|---|---|---|---|
| 07/17/2025 07/17/25 | For Rent | $3,500 | 0.0% | -- |
| 07/15/2025 07/15/25 | Sold | $699,000 | -0.1% | $319 / Sq Ft |
| 06/21/2025 06/21/25 | For Sale | $699,900 | -- | $319 / Sq Ft |
Tax History Compared to Growth
Tax History
| Year | Tax Paid | Tax Assessment Tax Assessment Total Assessment is a certain percentage of the fair market value that is determined by local assessors to be the total taxable value of land and additions on the property. | Land | Improvement |
|---|---|---|---|---|
| 2024 | $5,593 | $562,400 | $156,700 | $405,700 |
| 2023 | $5,934 | $570,300 | $160,700 | $409,600 |
| 2022 | $5,518 | $489,600 | $137,400 | $352,200 |
| 2021 | $5,287 | $433,800 | $120,400 | $313,400 |
| 2020 | $6,357 | $410,100 | $120,400 | $289,700 |
| 2019 | $5,901 | $380,700 | $103,000 | $277,700 |
| 2018 | $4,295 | $355,700 | $103,000 | $252,700 |
| 2017 | $4,242 | $343,900 | $100,100 | $243,800 |
| 2016 | $3,804 | $310,600 | $100,100 | $210,500 |
| 2015 | -- | $131,000 | $92,600 | $38,400 |
Agents Affiliated with this Home
-
Kim Jacobs

Seller's Agent in 2025
Kim Jacobs
LPT Realty, LLC
(703) 395-4640
1 in this area
87 Total Sales
-
Ghassan Ghaida

Seller's Agent in 2025
Ghassan Ghaida
RE/MAX
(703) 597-3800
3 in this area
73 Total Sales
-
Mrs. kayla scott
M
Seller Co-Listing Agent in 2025
Mrs. kayla scott
LPT Realty, LLC
(703) 594-3800
3 Total Sales
-
ChayLew Lewis
C
Seller Co-Listing Agent in 2025
ChayLew Lewis
RE/MAX
(240) 432-2897
3 Total Sales
Map
Source: Bright MLS
MLS Number: VAPW2096882
APN: 7297-19-7450
- 15993 Marsh Place
- 15964 Lowdermilk Place
- 6601 Bartrams Forest Ln
- 15925 Darling Place
- 16016 Greymill Manor Dr
- 6626 Oakton Ave
- 6705 Leopolds Trail
- 16142 Jordan Crest Ct
- 16136 Pink Poppy Way
- 6835 Noyes Ave
- 15970 Sweet Violet Ln
- 15937 Cucumber Magnolia Way
- 6846 Noyes Ave
- 16153 Jordan Crest Ct
- 15594 Cloverland Ln
- 6868 Moonstone Peony Ln
- 15564 Cloverland Ln
- 15726 Rose Ellene Ln
- 6924 Noyes Ave
- 16072 Calla Lily Ln
