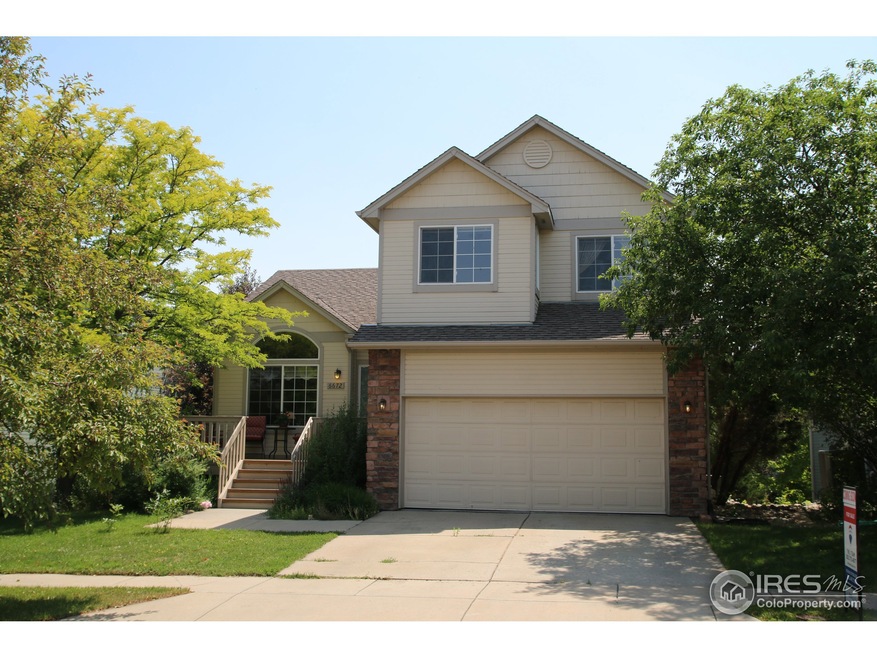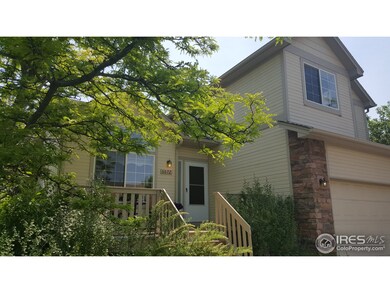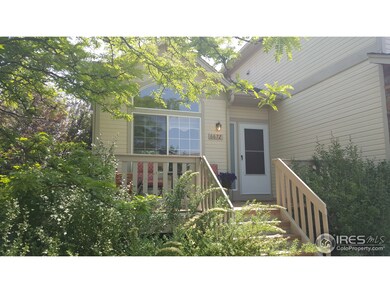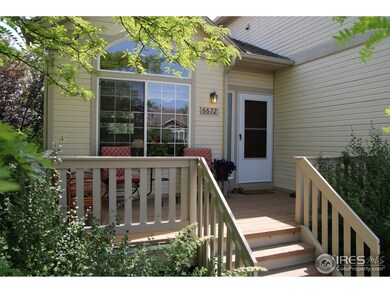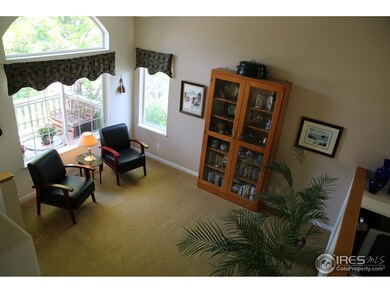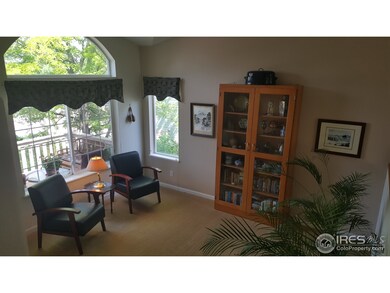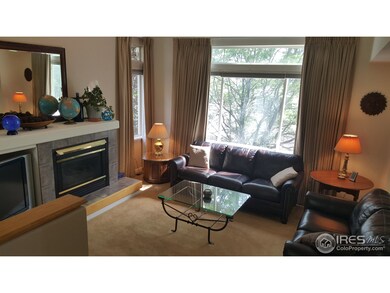
6672 Bean Mountain Ln Boulder, CO 80301
Gunbarrel NeighborhoodHighlights
- Spa
- Open Floorplan
- Deck
- Heatherwood Elementary School Rated A-
- Mountain View
- 4-minute walk to Gunbarrel North Park
About This Home
As of July 2018This is the one your Buyers have been waiting for!This Spacious and Light & Bright Home is located in Sought after Gunbarrel North neighborhood! Vaulted Ceilings,Updated Kitchen with Classy Granite Countertops,Gleaming Wood Floors,Massive Windows overlooking the Mature Trees The Master Bedroom has Vaulted Ceilings,Fantastic Seasonal Views and a Luxury 5 Piece Bath w/ Jetted Tub and Skylight!Walkout lower level is perfect for Mother-in-Law Suite, complete with Bedroom and Bath!Close to Parks!WOW!
Last Buyer's Agent
Allison Benham
Spaces Real Estate
Home Details
Home Type
- Single Family
Est. Annual Taxes
- $3,178
Year Built
- Built in 1996
Lot Details
- 4,839 Sq Ft Lot
- Cul-De-Sac
- Fenced
- Sprinkler System
HOA Fees
- $68 Monthly HOA Fees
Parking
- 2 Car Attached Garage
Home Design
- Contemporary Architecture
- Wood Frame Construction
- Composition Roof
Interior Spaces
- 2,560 Sq Ft Home
- 2-Story Property
- Open Floorplan
- Cathedral Ceiling
- Skylights
- Gas Fireplace
- Window Treatments
- Family Room
- Dining Room
- Mountain Views
- Walk-Out Basement
- Storm Doors
Kitchen
- Eat-In Kitchen
- Electric Oven or Range
- Dishwasher
Flooring
- Wood
- Carpet
Bedrooms and Bathrooms
- 4 Bedrooms
- Walk-In Closet
- Spa Bath
Laundry
- Laundry on upper level
- Dryer
- Washer
Outdoor Features
- Spa
- Balcony
- Deck
Schools
- Heatherwood Elementary School
- Platt Middle School
- Boulder High School
Utilities
- Forced Air Heating and Cooling System
- Cable TV Available
Listing and Financial Details
- Assessor Parcel Number R0120657
Community Details
Overview
- Association fees include common amenities, trash, management, utilities
- Gunbarrel North Subdivision
Recreation
- Community Playground
- Park
Ownership History
Purchase Details
Home Financials for this Owner
Home Financials are based on the most recent Mortgage that was taken out on this home.Purchase Details
Home Financials for this Owner
Home Financials are based on the most recent Mortgage that was taken out on this home.Purchase Details
Purchase Details
Home Financials for this Owner
Home Financials are based on the most recent Mortgage that was taken out on this home.Purchase Details
Home Financials for this Owner
Home Financials are based on the most recent Mortgage that was taken out on this home.Purchase Details
Home Financials for this Owner
Home Financials are based on the most recent Mortgage that was taken out on this home.Similar Homes in Boulder, CO
Home Values in the Area
Average Home Value in this Area
Purchase History
| Date | Type | Sale Price | Title Company |
|---|---|---|---|
| Warranty Deed | $622,400 | Land Title Guarantee Co | |
| Special Warranty Deed | $422,000 | Land Title Guarantee Company | |
| Trustee Deed | -- | None Available | |
| Interfamily Deed Transfer | $15,000 | None Available | |
| Warranty Deed | $272,650 | -- | |
| Quit Claim Deed | -- | -- | |
| Quit Claim Deed | -- | -- |
Mortgage History
| Date | Status | Loan Amount | Loan Type |
|---|---|---|---|
| Open | $311,295 | New Conventional | |
| Closed | $322,400 | New Conventional | |
| Previous Owner | $30,000 | New Conventional | |
| Previous Owner | $396,316 | FHA | |
| Previous Owner | $88,000 | Stand Alone Second | |
| Previous Owner | $59,636 | Stand Alone Second | |
| Previous Owner | $308,000 | Fannie Mae Freddie Mac | |
| Previous Owner | $77,000 | Credit Line Revolving | |
| Previous Owner | $25,000 | Credit Line Revolving | |
| Previous Owner | $245,112 | No Value Available | |
| Previous Owner | $220,000 | No Value Available | |
| Previous Owner | $164,981 | Construction |
Property History
| Date | Event | Price | Change | Sq Ft Price |
|---|---|---|---|---|
| 10/15/2019 10/15/19 | Off Market | $622,400 | -- | -- |
| 01/28/2019 01/28/19 | Off Market | $422,000 | -- | -- |
| 07/17/2018 07/17/18 | Sold | $622,400 | -1.2% | $243 / Sq Ft |
| 06/17/2018 06/17/18 | Pending | -- | -- | -- |
| 06/14/2018 06/14/18 | For Sale | $629,900 | +49.3% | $246 / Sq Ft |
| 02/05/2014 02/05/14 | Sold | $422,000 | -3.9% | $169 / Sq Ft |
| 01/06/2014 01/06/14 | Pending | -- | -- | -- |
| 11/15/2013 11/15/13 | For Sale | $439,000 | -- | $176 / Sq Ft |
Tax History Compared to Growth
Tax History
| Year | Tax Paid | Tax Assessment Tax Assessment Total Assessment is a certain percentage of the fair market value that is determined by local assessors to be the total taxable value of land and additions on the property. | Land | Improvement |
|---|---|---|---|---|
| 2025 | $5,048 | $57,025 | $13,800 | $43,225 |
| 2024 | $5,048 | $57,025 | $13,800 | $43,225 |
| 2023 | $4,960 | $57,439 | $15,263 | $45,862 |
| 2022 | $4,214 | $45,376 | $11,523 | $33,853 |
| 2021 | $4,018 | $46,683 | $11,855 | $34,828 |
| 2020 | $3,599 | $41,349 | $9,653 | $31,696 |
| 2019 | $3,544 | $41,349 | $9,653 | $31,696 |
| 2018 | $3,280 | $37,836 | $13,176 | $24,660 |
| 2017 | $3,178 | $41,830 | $14,567 | $27,263 |
| 2016 | $2,902 | $33,520 | $12,020 | $21,500 |
| 2015 | $2,748 | $30,120 | $10,109 | $20,011 |
| 2014 | $1,863 | $30,120 | $10,109 | $20,011 |
Agents Affiliated with this Home
-
Jill Bryant

Seller's Agent in 2018
Jill Bryant
RE/MAX
(303) 775-4677
50 Total Sales
-
A
Buyer's Agent in 2018
Allison Benham
Spaces Real Estate
-
Gregory Smith

Seller's Agent in 2014
Gregory Smith
RE/MAX
(303) 527-3920
8 in this area
347 Total Sales
-
K
Seller Co-Listing Agent in 2014
Katie Brooks
Urban Forest Realty
-
Dirk Arnold

Buyer's Agent in 2014
Dirk Arnold
Coldwell Banker Realty-Boulder
(303) 588-8708
21 Total Sales
Map
Source: IRES MLS
MLS Number: 853371
APN: 1463020-14-003
- 5587 Glendale Gulch Cir
- 6838 Harvest Rd
- 6969 Harvest Rd
- 6862 Roaring Fork Trail
- 6850 Frying Pan Rd
- 5120 Williams Fork Trail Unit 210
- 5120 Williams Fork Trail Unit 214
- 5102 Williams Fork Trail Unit 205
- 5122 Williams Fork Trail Unit 201
- 5302 Pinehurst Dr
- 4985 Twin Lakes Rd Unit 94
- 7240 Glacier View Rd
- 7261 Mount Meeker Rd
- 4965 Twin Lakes Rd Unit 68
- 4945 Twin Lakes Rd Unit 39
- 4945 Twin Lakes Rd Unit 44
- 4935 Twin Lakes Rd Unit 26
- 7290 Mount Sherman Rd
- 4840 Twin Lakes Rd Unit 7
- 7126 Cedarwood Cir
