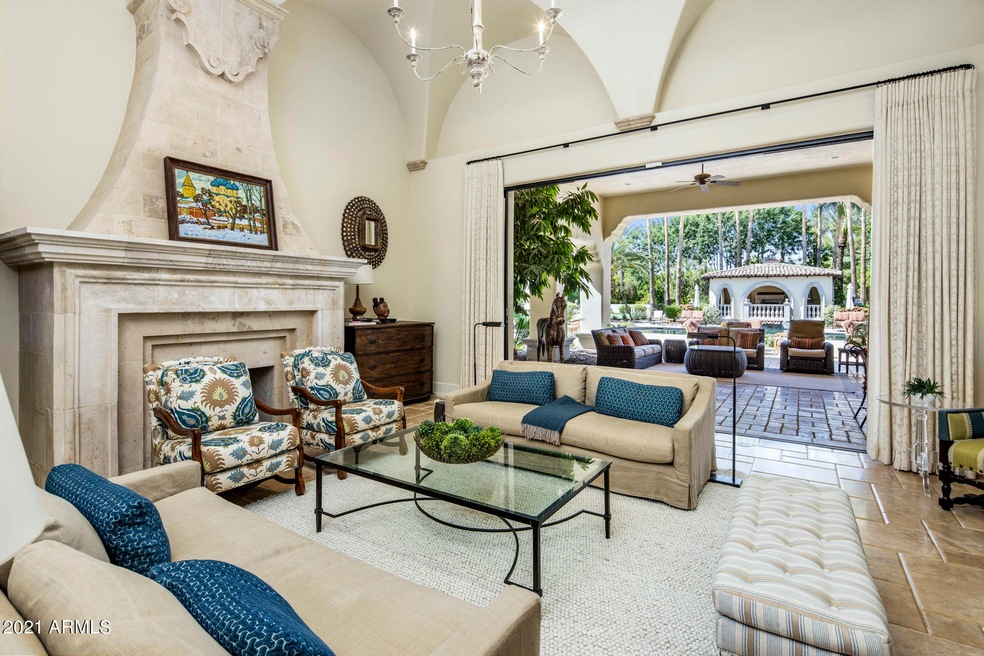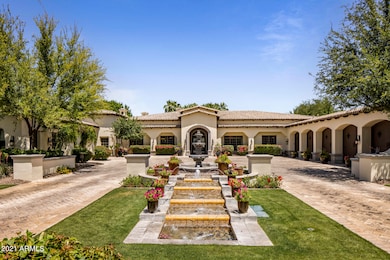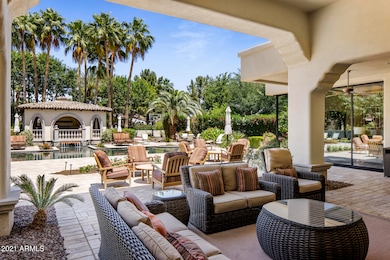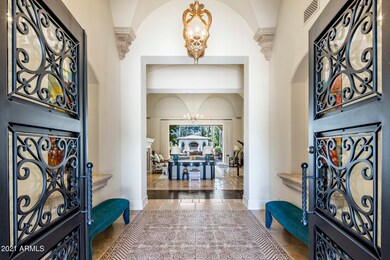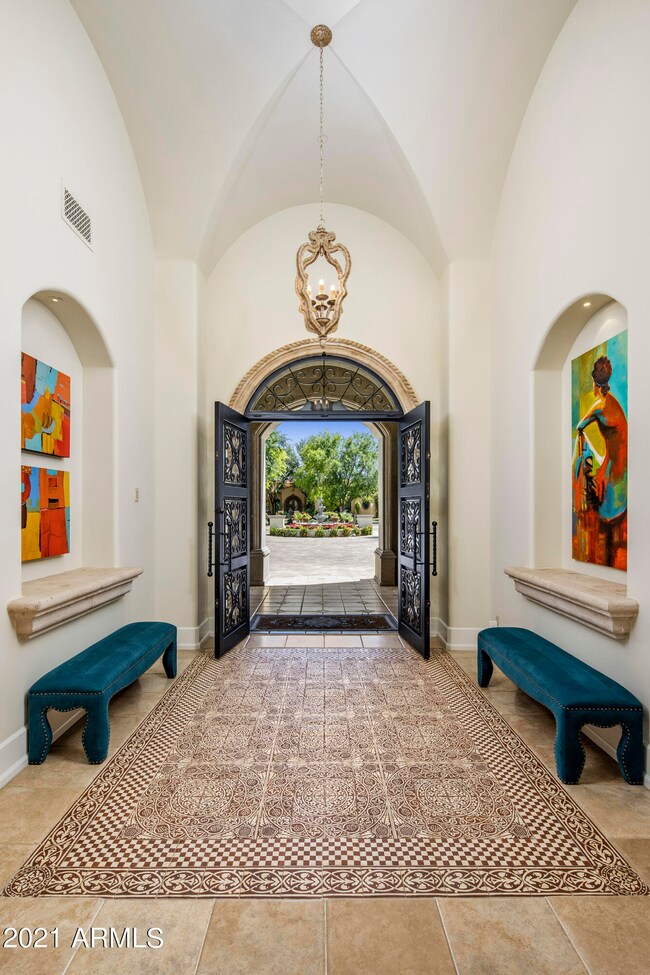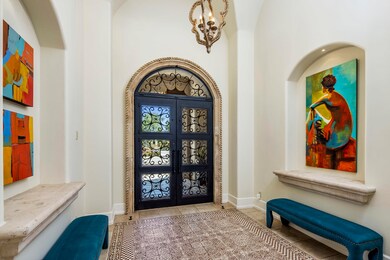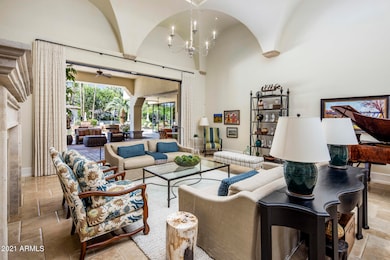
6672 E Cactus Wren Rd Paradise Valley, AZ 85253
Paradise Valley NeighborhoodEstimated Value: $7,383,891 - $9,196,000
Highlights
- Guest House
- Gated with Attendant
- RV Garage
- Kiva Elementary School Rated A
- Heated Spa
- City Lights View
About This Home
As of October 2021The exclusive guard gated community of Judson Place sets the stage for this timeless home offering the highest standard of quality, design and craftsmanship. This incredible home is bright, fresh, and sophisticated. It features 5 bedrooms, 8 baths, office, steam shower, sauna, wine room, movie theatre, and a resort style backyard with water and fire features, a saltwater pool and spa, a putting green, and a sports court. MORE...LOTS MORE... ...The architecture includes soaring groin vaulted and barrel roll ceilings, comfortable pillow top travertine floors with wood runners and lovely inlaid tile at hallway intersections.
Beautiful ironwork, French doors, and decorative tile flooring welcome you to a groin vaulted foyer. The spacious living room, with stately fireplace and telescoping wall, opens to the resort style backyard. Just around the corner are a large dining room, and walk in temperature-controlled wine room with barreled brick ceiling and iron scrolled glass door.
The heart of the home, the kitchen, has two islands, Subzero & Wolf appliances galore, breakfast table, desk, and barreled brick ceilings. It opens to the covered patio with vented grill for easy BBQ and to a large family room with a huge corner telescoping, battery operated glass doors that open to the back yard. A game room and bar are adjacent to the family room.
A bright and sunny, airy office with bookshelves, window seats, and private bathroom. Beautiful woodworking and groin vault ceilings make this office a place to work or recharge.
The owner's bedroom is spacious with beautiful built ins and fireplace. A French door provides access to the backyard and heated salt-water spa. An expansive bath, has two sinks, make up desk, two commodes, two large closets, tub and programmable steam shower. Just down the hall is an exercise room with sauna. Everything an owner would want.
The secondary bedrooms are all ensuite and substantial in size. A darling side patio with fountain separate two bedrooms as a welcoming, peaceful retreat.
The 8,800 sq ft. home also has a 900 sq ft guest house which is accessible from the front motor court. It provides a bright and open living area with full kitchen, bedroom and bath, well as side parking for a full separate guest experience.
The expansive covered patio area, ramada with fireplace, pool and spa with water and fire features, pool bath, putting green and sports court, provide everything needed for entertaining and family time. This home truly set the standard for luxury when it was built and still checks all the boxes a buyer wants!
Last Agent to Sell the Property
Realty Executives License #SA668007000 Listed on: 05/12/2021

Last Buyer's Agent
Christopher Karas
Compass License #SA555869000
Home Details
Home Type
- Single Family
Est. Annual Taxes
- $25,246
Year Built
- Built in 2006
Lot Details
- 1.2 Acre Lot
- Private Streets
- Block Wall Fence
- Misting System
- Front and Back Yard Sprinklers
- Private Yard
HOA Fees
- $900 Monthly HOA Fees
Parking
- 5 Car Garage
- 1 Open Parking Space
- Garage ceiling height seven feet or more
- Heated Garage
- Garage Door Opener
- RV Garage
Home Design
- Spanish Architecture
- Wood Frame Construction
- Tile Roof
- Stucco
Interior Spaces
- 8,844 Sq Ft Home
- 1-Story Property
- Wet Bar
- Central Vacuum
- Vaulted Ceiling
- Ceiling Fan
- Skylights
- Gas Fireplace
- Mechanical Sun Shade
- Solar Screens
- Family Room with Fireplace
- 3 Fireplaces
- Living Room with Fireplace
- City Lights Views
- Security System Owned
Kitchen
- Eat-In Kitchen
- Breakfast Bar
- Gas Cooktop
- Built-In Microwave
- Kitchen Island
- Granite Countertops
Flooring
- Wood
- Carpet
- Stone
Bedrooms and Bathrooms
- 5 Bedrooms
- Fireplace in Primary Bedroom
- Primary Bathroom is a Full Bathroom
- 8 Bathrooms
- Dual Vanity Sinks in Primary Bathroom
- Bidet
- Hydromassage or Jetted Bathtub
- Bathtub With Separate Shower Stall
Pool
- Heated Spa
- Heated Pool
Outdoor Features
- Covered patio or porch
- Outdoor Fireplace
- Outdoor Storage
- Built-In Barbecue
Schools
- Kiva Elementary School
- Mohave Middle School
Utilities
- Zoned Heating and Cooling System
- Heating System Uses Natural Gas
- High Speed Internet
- Cable TV Available
Additional Features
- No Interior Steps
- ENERGY STAR Qualified Equipment for Heating
- Guest House
Listing and Financial Details
- Tax Lot 28
- Assessor Parcel Number 174-54-030
Community Details
Overview
- Association fees include (see remarks), street maintenance
- Peterson Company Association, Phone Number (480) 513-6846
- Built by Mountain View Custom Homes
- Judson Place Subdivision, Villa Brava Floorplan
Recreation
- Sport Court
Security
- Gated with Attendant
Ownership History
Purchase Details
Purchase Details
Home Financials for this Owner
Home Financials are based on the most recent Mortgage that was taken out on this home.Purchase Details
Purchase Details
Home Financials for this Owner
Home Financials are based on the most recent Mortgage that was taken out on this home.Purchase Details
Home Financials for this Owner
Home Financials are based on the most recent Mortgage that was taken out on this home.Purchase Details
Home Financials for this Owner
Home Financials are based on the most recent Mortgage that was taken out on this home.Purchase Details
Similar Homes in Paradise Valley, AZ
Home Values in the Area
Average Home Value in this Area
Purchase History
| Date | Buyer | Sale Price | Title Company |
|---|---|---|---|
| 6672 E Cactus Wren Road Llc | -- | None Listed On Document | |
| Odell Stephen | $5,995,000 | Wfg National Title Ins Co | |
| Harmon Richard J | $7,700,000 | Equity Title Agency Inc | |
| Larriva Alfonso | -- | Camelback Title Agency Llc | |
| Atlas Capital Llc | -- | Camelback Title Agency Llc | |
| Mountain View Custom Home Builders Inc | $1,415,000 | Camelback Title Agency | |
| Gogolak John A | $850,000 | Stewart Title & Trust |
Mortgage History
| Date | Status | Borrower | Loan Amount |
|---|---|---|---|
| Previous Owner | Stephen And Linda Odell Family | $2,000,000 | |
| Previous Owner | Larriva Alfonso | $2,880,000 | |
| Previous Owner | Atlas Capital Llc | $1,120,000 | |
| Previous Owner | Mountain View Custom Home Builders Inc | $1,000,000 |
Property History
| Date | Event | Price | Change | Sq Ft Price |
|---|---|---|---|---|
| 10/05/2021 10/05/21 | Sold | $5,995,000 | 0.0% | $678 / Sq Ft |
| 09/08/2021 09/08/21 | Price Changed | $5,995,000 | -7.8% | $678 / Sq Ft |
| 05/05/2021 05/05/21 | For Sale | $6,500,000 | -- | $735 / Sq Ft |
Tax History Compared to Growth
Tax History
| Year | Tax Paid | Tax Assessment Tax Assessment Total Assessment is a certain percentage of the fair market value that is determined by local assessors to be the total taxable value of land and additions on the property. | Land | Improvement |
|---|---|---|---|---|
| 2025 | $25,141 | $409,601 | -- | -- |
| 2024 | $25,197 | $390,097 | -- | -- |
| 2023 | $25,197 | $398,060 | $79,610 | $318,450 |
| 2022 | $25,293 | $360,250 | $72,050 | $288,200 |
| 2021 | $23,757 | $336,980 | $67,390 | $269,590 |
| 2020 | $25,246 | $356,220 | $71,240 | $284,980 |
| 2019 | $24,543 | $359,030 | $71,800 | $287,230 |
| 2018 | $22,185 | $296,220 | $59,240 | $236,980 |
| 2017 | $24,330 | $301,630 | $60,320 | $241,310 |
| 2016 | $22,130 | $286,850 | $57,370 | $229,480 |
| 2015 | $23,295 | $286,850 | $57,370 | $229,480 |
Agents Affiliated with this Home
-
Joni DiMino

Seller's Agent in 2021
Joni DiMino
Realty Executives
(602) 920-0273
12 in this area
23 Total Sales
-
Christopher Karas

Seller Co-Listing Agent in 2021
Christopher Karas
Compass
(602) 919-6511
121 in this area
310 Total Sales
Map
Source: Arizona Regional Multiple Listing Service (ARMLS)
MLS Number: 6231708
APN: 174-54-030
- 6684 E Cactus Wren Rd
- 6624 N 66th Place
- 6649 E Ocotillo Rd
- 6821 E Cactus Wren Rd
- 6850 E Joshua Tree Ln
- 6700 E Cactus Wren Rd Unit 30
- 6723 E Lincoln Dr
- 6862 E Joshua Tree Ln
- 6467 E Sierra Vista Dr
- 6970 E Joshua Tree Ln
- 6879 E Palma Vita Dr
- 6921 N Joshua Tree Ln
- 6516 E Meadowlark Ln
- 6940 E Indian Bend Rd
- 6587 N Palmeraie Blvd Unit 3010
- 6587 N Palmeraie Blvd Unit 2011
- 6587 N Palmeraie Blvd Unit 2041
- 6587 N Palmeraie Blvd Unit 2032
- 6587 N Palmeraie Blvd Unit 2017
- 6587 N Palmeraie Blvd Unit 3032
- 6672 E Cactus Wren Rd
- 6615 N 66th Place
- 6629 N 66th Place Unit JUDSON
- 6629 N 66th Place
- 6671 E Judson Rd
- 6673 E Cactus Wren Rd
- 6635 N 66th Place
- 6683 E Judson Rd
- 6685 E Cactus Wren Rd
- 6651 E Cactus Wren Rd
- 6639 N 66th Place
- 6697 E Cactus Wren Rd
- 6697 E Cactus Wren Rd Unit 1
- 6617 E Cactus Wren Rd
- 6632 N 66th Place
- 6674 E Judson Rd
- 6643 N 66th Place
- 6649 E Ocotillo Rd
- 6649 E Ocotillo Rd
- 6702 E Ocotillo Rd
