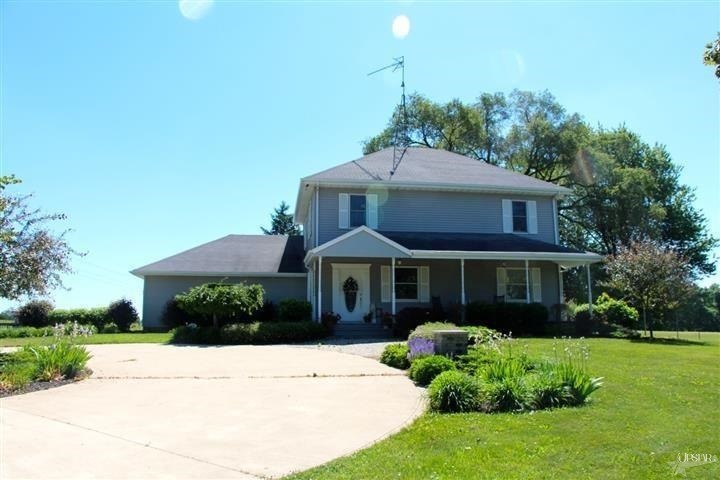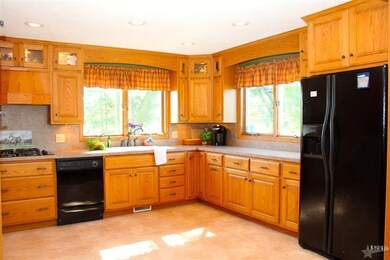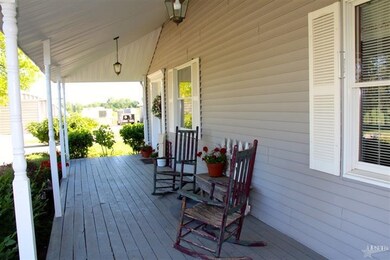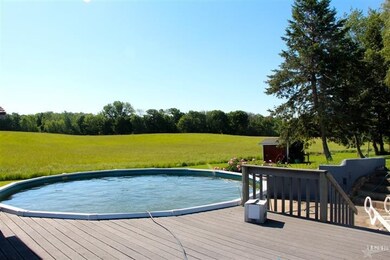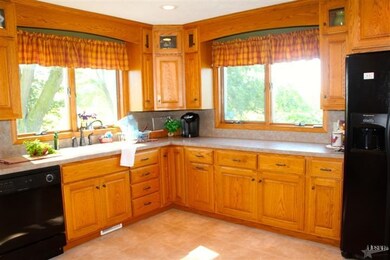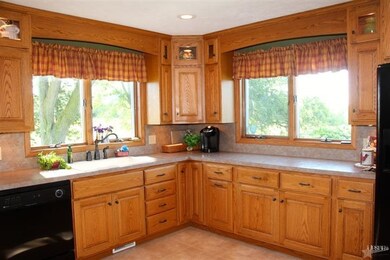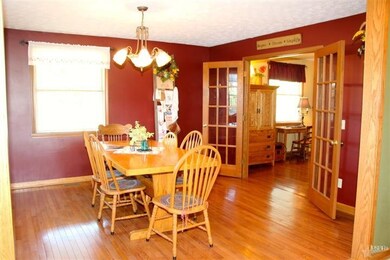
6672 S Packerton Rd Claypool, IN 46510
Highlights
- Above Ground Pool
- Traditional Architecture
- 2.5 Car Attached Garage
- 19.7 Acre Lot
- Covered patio or porch
- Eat-In Kitchen
About This Home
As of September 20204 bedroom, 2 bath updated 1900 farm home just south of Warsaw. Immaculately kept property with apx. 19.7 acres. Pasture is fenced, 2 stalls in Quansi hut barn, pole building w/"man cave" has wet bar, bathroom, and ideal gaming area - even a fireplace. Above ground pool and garden area. Country property and mini farm!
Last Agent to Sell the Property
Coldwell Banker Real Estate Group Listed on: 12/28/2014

Home Details
Home Type
- Single Family
Est. Annual Taxes
- $2,240
Year Built
- Built in 1900
Lot Details
- 19.7 Acre Lot
- Rural Setting
- Landscaped
- Lot Has A Rolling Slope
Parking
- 2.5 Car Attached Garage
Home Design
- Traditional Architecture
- Shingle Roof
- Asphalt Roof
- Vinyl Construction Material
Interior Spaces
- 2-Story Property
- Woodwork
- Ceiling height of 9 feet or more
- Ceiling Fan
- Gas Log Fireplace
- Entrance Foyer
- Partially Finished Basement
- Block Basement Construction
- Home Security System
- Electric Dryer Hookup
Kitchen
- Eat-In Kitchen
- Gas Oven or Range
- Laminate Countertops
Bedrooms and Bathrooms
- 4 Bedrooms
- Bathtub with Shower
- Separate Shower
Attic
- Storage In Attic
- Pull Down Stairs to Attic
Outdoor Features
- Above Ground Pool
- Covered patio or porch
Utilities
- Forced Air Heating and Cooling System
- Heating System Uses Gas
- Private Company Owned Well
- Well
- Septic System
Community Details
- Community Pool
Listing and Financial Details
- Assessor Parcel Number 43-16-18-300-042.000-015
Ownership History
Purchase Details
Purchase Details
Home Financials for this Owner
Home Financials are based on the most recent Mortgage that was taken out on this home.Purchase Details
Home Financials for this Owner
Home Financials are based on the most recent Mortgage that was taken out on this home.Purchase Details
Similar Homes in Claypool, IN
Home Values in the Area
Average Home Value in this Area
Purchase History
| Date | Type | Sale Price | Title Company |
|---|---|---|---|
| Quit Claim Deed | -- | None Listed On Document | |
| Warranty Deed | $299,000 | First Federal Savings Bank | |
| Warranty Deed | -- | None Available | |
| Warranty Deed | $127,500 | -- |
Mortgage History
| Date | Status | Loan Amount | Loan Type |
|---|---|---|---|
| Previous Owner | $25,000 | Credit Line Revolving | |
| Previous Owner | $264,000 | New Conventional | |
| Previous Owner | $12,000 | Credit Line Revolving | |
| Previous Owner | $244,000 | New Conventional | |
| Previous Owner | $247,500 | New Conventional | |
| Previous Owner | $95,000 | New Conventional |
Property History
| Date | Event | Price | Change | Sq Ft Price |
|---|---|---|---|---|
| 09/25/2020 09/25/20 | Sold | $299,000 | 0.0% | $160 / Sq Ft |
| 08/15/2020 08/15/20 | Pending | -- | -- | -- |
| 08/14/2020 08/14/20 | For Sale | $299,000 | +8.7% | $160 / Sq Ft |
| 02/27/2015 02/27/15 | Sold | $275,000 | 0.0% | $147 / Sq Ft |
| 12/28/2014 12/28/14 | Pending | -- | -- | -- |
| 12/28/2014 12/28/14 | For Sale | $275,000 | -- | $147 / Sq Ft |
Tax History Compared to Growth
Tax History
| Year | Tax Paid | Tax Assessment Tax Assessment Total Assessment is a certain percentage of the fair market value that is determined by local assessors to be the total taxable value of land and additions on the property. | Land | Improvement |
|---|---|---|---|---|
| 2024 | $2,240 | $310,000 | $33,200 | $276,800 |
| 2023 | $2,290 | $298,900 | $32,600 | $266,300 |
| 2022 | $2,335 | $298,700 | $31,900 | $266,800 |
| 2021 | $2,215 | $255,400 | $31,500 | $223,900 |
| 2020 | $2,023 | $233,000 | $28,700 | $204,300 |
| 2019 | $1,843 | $211,700 | $29,200 | $182,500 |
| 2018 | $1,880 | $205,900 | $29,300 | $176,600 |
| 2017 | $1,854 | $203,200 | $29,700 | $173,500 |
| 2016 | $1,845 | $203,100 | $29,000 | $174,100 |
| 2014 | $1,521 | $165,800 | $33,600 | $132,200 |
| 2013 | $1,521 | $166,000 | $33,600 | $132,400 |
Agents Affiliated with this Home
-
Deb Paton-Showley

Seller's Agent in 2020
Deb Paton-Showley
Coldwell Banker Real Estate Group
(574) 527-6022
509 Total Sales
-
A
Buyer's Agent in 2020
Angie Bryan
Cressy & Everett- Elkhart
Map
Source: Indiana Regional MLS
MLS Number: 201507825
APN: 43-16-18-300-042.000-015
- 6887 S 300 E
- S S 50 W
- S 50 W
- * W Hoppus Rd
- ** W Hoppus Rd
- 3367 E Pleasant Grove Dr
- E St Rd 14
- 203 S Graceland Ave
- 503 S Graceland Ave
- 3111 E Rocky Way
- 3184 E Rocky Way Unit Lot 20
- 3160 E Rocky Way
- 2473 Bandit Cove
- 3136 E Rocky Way
- 634 E Wildwood Dr
- 3631 E Pierceton Rd
- 3047 Procyon Ct
- 3081 Procyon Ct
- 3095 Procyon Ct
- 7382 E 750 S
