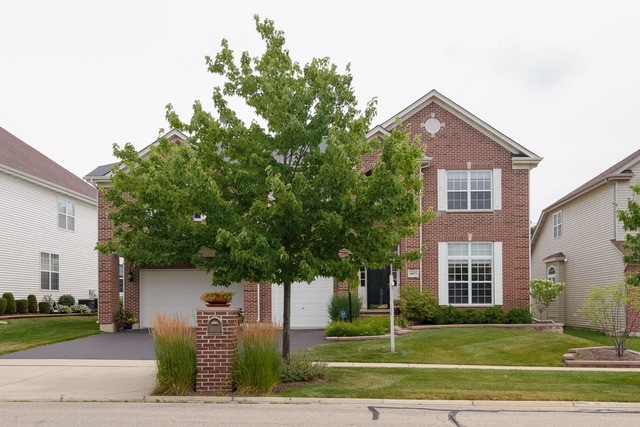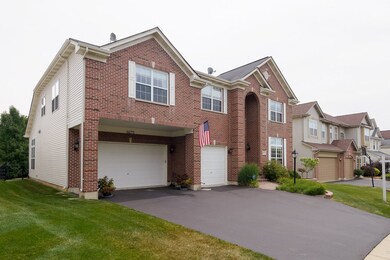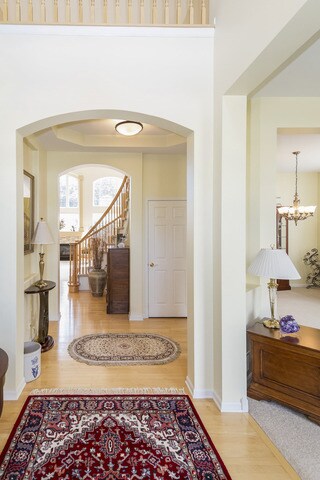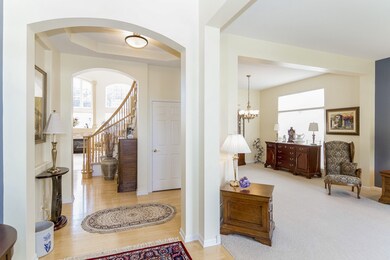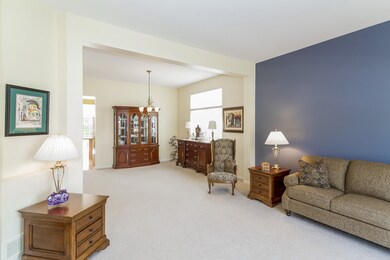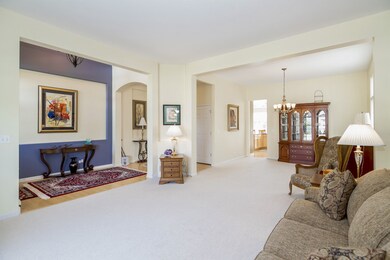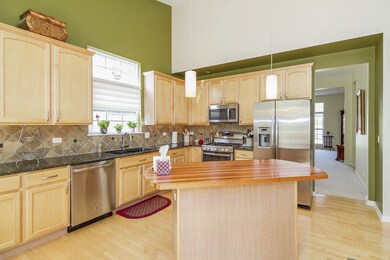
6675 Majestic Way Carpentersville, IL 60110
Estimated Value: $518,014 - $569,000
Highlights
- Landscaped Professionally
- Deck
- Wood Flooring
- Harry D Jacobs High School Rated A-
- Vaulted Ceiling
- Den
About This Home
As of August 2016This is an absolute WOW! From the professionally landscaped yard, upgraded elevation, hardwood flooring, two island kitchen enhanced with 42" cabinets, granite counters, & all Stainless Steel appliances. Phenomenal open floor plan in kitchen that expands into the family room that features gas starter fireplace, built-in nook, tinted windows. The office is adjacent to this entire area. The backyard is yet another fabulous entertaining area with a 2 tier deck, black wrought iron fencing & again professionally landscaped. Master suite 20 x 20 has a 10 x 8 wn closet plus the Master bath with sep. shower and soaking tub. 3 addl bedrooms plus hall bath w/double vanity finishes the second level. Curved staircase with a walkway loft between bedrooms provide beautiful views of the main level. Full basement awaits your finishing touches. 3 car garage provides addl storage and cabinets will remain. Laundry/mud room off garage with addl shelving & sink. Don't miss this beautiful home.
Last Agent to Sell the Property
Berkshire Hathaway HomeServices Starck Real Estate License #471018286 Listed on: 05/12/2016

Home Details
Home Type
- Single Family
Est. Annual Taxes
- $11,559
Year Built
- Built in 2002
Lot Details
- Lot Dimensions are 65x140x67x143
- Fenced Yard
- Landscaped Professionally
- Sprinkler System
HOA Fees
- $15 Monthly HOA Fees
Parking
- 3 Car Attached Garage
- Garage ceiling height seven feet or more
- Garage Transmitter
- Garage Door Opener
- Driveway
- Parking Included in Price
Interior Spaces
- 3,231 Sq Ft Home
- 2-Story Property
- Vaulted Ceiling
- Ceiling Fan
- Gas Log Fireplace
- Family Room with Fireplace
- Combination Dining and Living Room
- Breakfast Room
- Den
- Wood Flooring
Kitchen
- Range
- Microwave
- Dishwasher
- Stainless Steel Appliances
- Disposal
Bedrooms and Bathrooms
- 4 Bedrooms
- 4 Potential Bedrooms
- Dual Sinks
- Garden Bath
- Separate Shower
Laundry
- Laundry on main level
- Dryer
- Washer
Unfinished Basement
- Basement Fills Entire Space Under The House
- Sump Pump
Home Security
- Storm Screens
- Carbon Monoxide Detectors
Outdoor Features
- Deck
Schools
- Westfield Community Elementary And Middle School
- H D Jacobs High School
Utilities
- Forced Air Heating and Cooling System
- Heating System Uses Natural Gas
- Satellite Dish
Ownership History
Purchase Details
Home Financials for this Owner
Home Financials are based on the most recent Mortgage that was taken out on this home.Purchase Details
Home Financials for this Owner
Home Financials are based on the most recent Mortgage that was taken out on this home.Similar Homes in the area
Home Values in the Area
Average Home Value in this Area
Purchase History
| Date | Buyer | Sale Price | Title Company |
|---|---|---|---|
| Sadiq Azeem | $330,000 | Strack Title Services | |
| Eagleton Peter | $360,000 | Stewart Title Company |
Mortgage History
| Date | Status | Borrower | Loan Amount |
|---|---|---|---|
| Open | Sadiq Azeem | $23,435 | |
| Open | Sadiq Azeem | $323,924 | |
| Previous Owner | Eagleton Peter | $30,000 | |
| Previous Owner | Eagleton Peter | $148,300 | |
| Previous Owner | Eagleton Peter | $155,000 |
Property History
| Date | Event | Price | Change | Sq Ft Price |
|---|---|---|---|---|
| 08/26/2016 08/26/16 | Sold | $329,900 | -1.8% | $102 / Sq Ft |
| 07/31/2016 07/31/16 | Pending | -- | -- | -- |
| 07/19/2016 07/19/16 | Price Changed | $335,900 | -0.9% | $104 / Sq Ft |
| 05/12/2016 05/12/16 | For Sale | $339,000 | -- | $105 / Sq Ft |
Tax History Compared to Growth
Tax History
| Year | Tax Paid | Tax Assessment Tax Assessment Total Assessment is a certain percentage of the fair market value that is determined by local assessors to be the total taxable value of land and additions on the property. | Land | Improvement |
|---|---|---|---|---|
| 2023 | $10,624 | $134,442 | $19,269 | $115,173 |
| 2022 | $11,145 | $133,997 | $19,269 | $114,728 |
| 2021 | $10,918 | $126,520 | $18,194 | $108,326 |
| 2020 | $10,750 | $123,676 | $17,785 | $105,891 |
| 2019 | $10,541 | $117,406 | $16,883 | $100,523 |
| 2018 | $11,421 | $121,081 | $22,559 | $98,522 |
| 2017 | $11,003 | $113,266 | $21,103 | $92,163 |
| 2016 | $11,405 | $109,669 | $20,433 | $89,236 |
| 2015 | -- | $102,763 | $19,146 | $83,617 |
| 2014 | -- | $99,925 | $18,617 | $81,308 |
| 2013 | -- | $102,984 | $19,187 | $83,797 |
Agents Affiliated with this Home
-
Linda Longmeyer

Seller's Agent in 2016
Linda Longmeyer
Berkshire Hathaway HomeServices Starck Real Estate
(847) 809-7050
36 Total Sales
-
Dorthy Pastorelli

Buyer's Agent in 2016
Dorthy Pastorelli
Compass
(847) 682-8694
2 in this area
108 Total Sales
Map
Source: Midwest Real Estate Data (MRED)
MLS Number: 09224509
APN: 03-08-251-038
- 1820 Cooper Ln
- 4711 Windridge Ct
- 3503 Blue Ridge Ct
- 3512 Blue Ridge Ct
- 3412 Blue Ridge Dr
- 7073 Westwood Dr Unit 352
- 5912 Pine Hollow Rd
- 7130 Westwood Dr Unit 231
- 2223 Barrett Dr
- 2219 Barrett Dr
- 1100 Waterford St
- 1040 Waterford St
- 1030 Waterford St
- 1111 Waterford St
- 1141 Waterford St
- 1551 Westbourne Pkwy
- 1491 Lancaster Ln
- 2451 Stonegate Rd Unit 2451
- 1540 Westbourne Pkwy
- 35W747 Valley View Rd
- 6675 Majestic Way
- 6673 Majestic Way Unit 8
- 6677 Majestic Way Unit 8
- 6671 Majestic Way
- 6679 Majestic Way
- 6672 Majestic Way
- 6674 Majestic Way Unit 8
- 6681 Majestic Way Unit 8
- 6676 Majestic Way
- 6669 Majestic Way
- 6666 Majestic Way
- 36W227 Hollowside Dr
- 6678 Majestic Way Unit 8
- 6683 Majestic Way
- 6667 Majestic Way
- 6660 Majestic Way
- 6680 Majestic Way Unit 8
- 5112 Hawkwood Ct
- 36W228 Hollowside Dr
- 6665 Majestic Way
