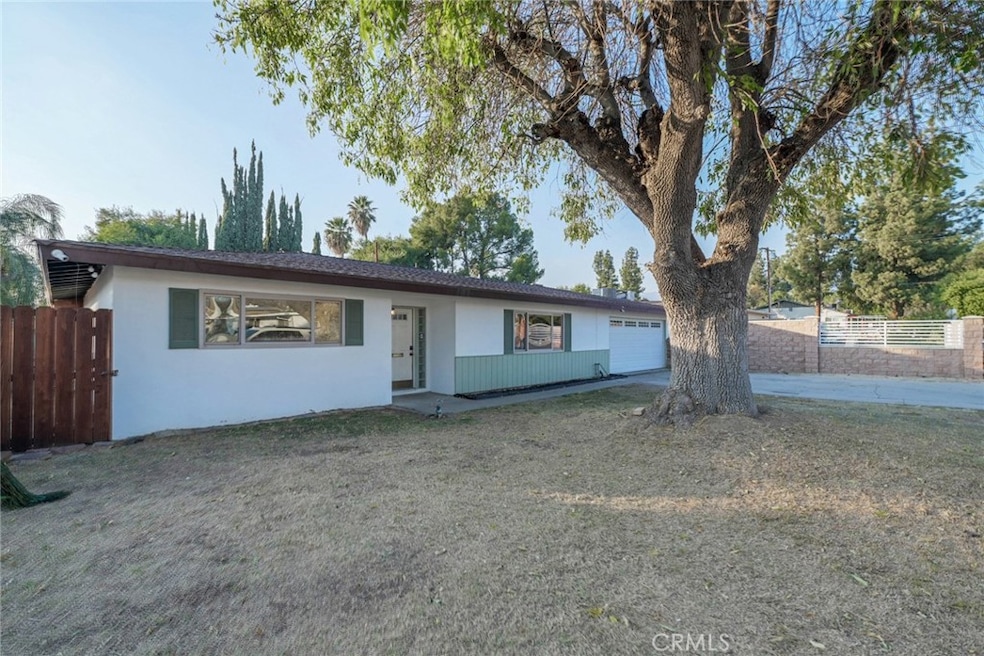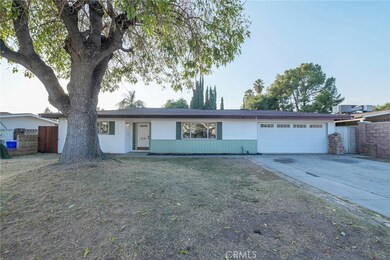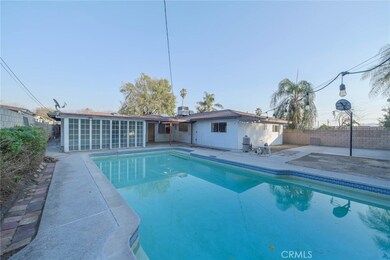
6676 Osbun Rd San Bernardino, CA 92404
Pacific NeighborhoodHighlights
- In Ground Pool
- No HOA
- 2 Car Attached Garage
- Contemporary Architecture
- Enclosed patio or porch
- Eat-In Kitchen
About This Home
As of March 2025Welcome to this spacious 5-bedroom, 2-bathroom home nestled in the heart of San Bernardino. With 2,500 square feet of living space on an 8,700+ square foot lot, this property offers an abundance of room to grow, entertain, and create lasting memories.
As you step inside, you'll find built-in features that add character and convenience throughout. Each of the five bedrooms boasts large walk-in closets, providing ample storage space for the entire family. The flowing layout is perfect for both relaxation and hosting gatherings.
Step outside to discover a sparkling pool, perfect for enjoying warm California days and entertaining guests. The expansive backyard offers endless possibilities to make it your own private oasis.
While the home needs a little TLC, its solid foundation and charming features make it a fantastic opportunity to customize and transform it into your dream home. With a little elbow grease, you can unlock its full potential.
Located in a desirable area of San Bernardino, this home is close to schools, shopping, and major highways, making it convenient for both work and play.
Don’t miss this chance to own a large, feature-packed property with so much to offer. Schedule a tour today and see the possibilities!
Last Agent to Sell the Property
Wedgewood Homes Realty Brokerage Phone: 909-851-3846 License #01722211 Listed on: 01/20/2025

Home Details
Home Type
- Single Family
Est. Annual Taxes
- $5,543
Year Built
- Built in 1968
Lot Details
- 8,712 Sq Ft Lot
- Block Wall Fence
- Back Yard
- Density is up to 1 Unit/Acre
Parking
- 2 Car Attached Garage
- Parking Available
- Two Garage Doors
- Driveway
Home Design
- Contemporary Architecture
Interior Spaces
- 2,545 Sq Ft Home
- 1-Story Property
- Built-In Features
- Formal Entry
- Family Room with Fireplace
- Living Room
- Carpet
Kitchen
- Eat-In Kitchen
- Gas Oven
- Six Burner Stove
- Kitchen Island
- Tile Countertops
Bedrooms and Bathrooms
- 5 Main Level Bedrooms
- Walk-In Closet
- 2 Full Bathrooms
- Tile Bathroom Countertop
- Low Flow Toliet
- Bathtub
- Low Flow Shower
Laundry
- Laundry Room
- Laundry in Garage
Home Security
- Carbon Monoxide Detectors
- Fire and Smoke Detector
Outdoor Features
- In Ground Pool
- Enclosed patio or porch
Utilities
- Central Heating and Cooling System
- Natural Gas Connected
- Water Heater
Community Details
- No Home Owners Association
Listing and Financial Details
- Legal Lot and Block 2 / 3
- Assessor Parcel Number 0273021540000
- $1,550 per year additional tax assessments
- Seller Considering Concessions
Ownership History
Purchase Details
Home Financials for this Owner
Home Financials are based on the most recent Mortgage that was taken out on this home.Purchase Details
Purchase Details
Home Financials for this Owner
Home Financials are based on the most recent Mortgage that was taken out on this home.Purchase Details
Similar Homes in the area
Home Values in the Area
Average Home Value in this Area
Purchase History
| Date | Type | Sale Price | Title Company |
|---|---|---|---|
| Grant Deed | $545,000 | None Listed On Document | |
| Trustee Deed | $429,473 | None Listed On Document | |
| Grant Deed | $360,000 | Fidelity National Title Co | |
| Interfamily Deed Transfer | -- | -- |
Mortgage History
| Date | Status | Loan Amount | Loan Type |
|---|---|---|---|
| Open | $408,750 | New Conventional | |
| Previous Owner | $353,479 | FHA | |
| Previous Owner | $60,000 | Credit Line Revolving |
Property History
| Date | Event | Price | Change | Sq Ft Price |
|---|---|---|---|---|
| 03/26/2025 03/26/25 | Sold | $545,000 | -0.9% | $214 / Sq Ft |
| 02/04/2025 02/04/25 | Pending | -- | -- | -- |
| 01/20/2025 01/20/25 | For Sale | $549,900 | -- | $216 / Sq Ft |
Tax History Compared to Growth
Tax History
| Year | Tax Paid | Tax Assessment Tax Assessment Total Assessment is a certain percentage of the fair market value that is determined by local assessors to be the total taxable value of land and additions on the property. | Land | Improvement |
|---|---|---|---|---|
| 2024 | $5,543 | $382,035 | $114,610 | $267,425 |
| 2023 | $5,296 | $374,544 | $112,363 | $262,181 |
| 2022 | $5,305 | $367,200 | $110,160 | $257,040 |
| 2021 | $5,010 | $360,000 | $108,000 | $252,000 |
| 2020 | $1,486 | $100,534 | $8,487 | $92,047 |
| 2019 | $1,445 | $98,563 | $8,321 | $90,242 |
| 2018 | $1,292 | $96,631 | $8,158 | $88,473 |
| 2017 | $1,253 | $94,736 | $7,998 | $86,738 |
| 2016 | $1,216 | $92,878 | $7,841 | $85,037 |
| 2015 | $1,239 | $91,483 | $7,723 | $83,760 |
| 2014 | $1,200 | $89,691 | $7,572 | $82,119 |
Agents Affiliated with this Home
-
ROCIO VALENZUELA

Seller's Agent in 2025
ROCIO VALENZUELA
Wedgewood Homes Realty
(909) 851-3846
2 in this area
103 Total Sales
-
Natalie Eyler
N
Buyer's Agent in 2025
Natalie Eyler
KC Realty Group
(714) 718-0995
1 in this area
19 Total Sales
Map
Source: California Regional Multiple Listing Service (CRMLS)
MLS Number: IV25012270
APN: 0273-021-54
- 6685 Del Rosa Ave
- 6591 Elmwood Rd
- 25573 18th St
- 6735 Merito Ave
- 6883 Del Rosa Dr
- 25629 Pacific St Unit 4
- 25170 19th St
- 25630 Byron St
- 2350 Osbun Rd Unit 24
- 2350 Osbun Rd Unit 78
- 2350 Osbun Rd Unit 66
- 6946 Argyle Ave
- 1721 N Fairfax Dr
- 6570 Monte Vista Dr
- 2195 E 19th St
- 2169 Sunrise Ln
- 2194 Sunrise Ln E
- 1550 Pumalo St
- 6956 Dwight Way
- 6965 Fairfax Dr


