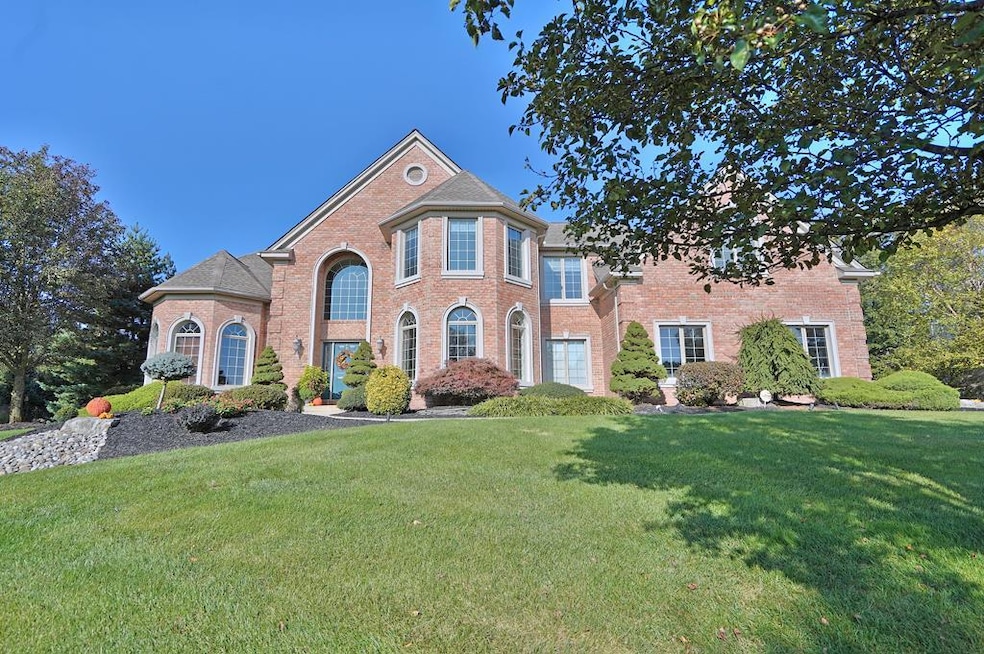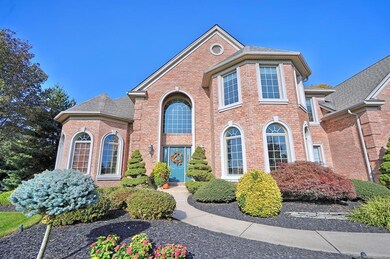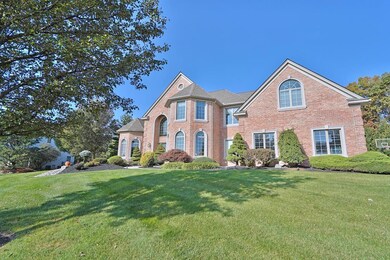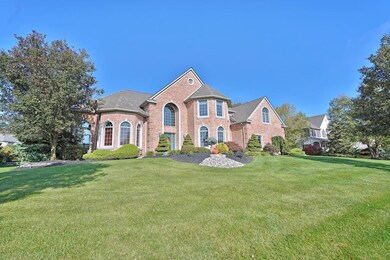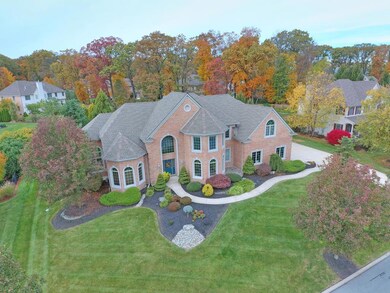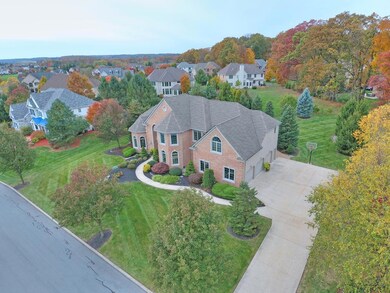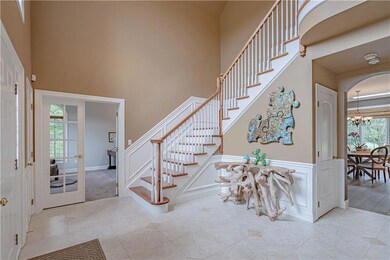
6679 Forest Knoll Ct Allentown, PA 18106
Upper Macungie Township NeighborhoodHighlights
- Spa
- Colonial Architecture
- Cathedral Ceiling
- Parkland Kernsville Elementary School Rated A
- Family Room with Fireplace
- Wood Flooring
About This Home
As of August 2023MULTIPLE OFFERS RECEIVED. THE HIGHEST AND BEST OFFERS MUST BE SUBMITTED BY 7:00 PM, SATURDAY, JUNE 24TH. This four-bedroom, 4.5 Bath exquisite home blends a traditional brick exterior with a modern open, flowing interior. The open, 2- story foyer flows to the first-floor study to the left or to the elegant dining room to the right. Straight ahead is the gourmet kitchen with cherry cabinets, a huge island, and a butler's pantry. The family room has 15'ceilings & palladian style doors, which lead to the entertainment-sized paver patio that overlooks the serene pond and private backyard. The 2nd floor features a luxurious owner's suite with a sitting area and an upgraded bathroom. Three additional bedrooms and two full baths complete the second floor. The finished basement adds an additional 1100 Sq Ft and has high ceilings and a full bathroom. Don't miss the opportunity to own this very special home.
Home Details
Home Type
- Single Family
Est. Annual Taxes
- $10,806
Year Built
- Built in 2003
Lot Details
- 0.55 Acre Lot
- Level Lot
- Property is zoned R1 - Rural Residential
Home Design
- Colonial Architecture
- Brick Exterior Construction
- Asphalt Roof
- Radon Mitigation System
- Vinyl Construction Material
Interior Spaces
- 3,877 Sq Ft Home
- 2-Story Property
- Wet Bar
- Central Vacuum
- Cathedral Ceiling
- Ceiling Fan
- Skylights
- Window Screens
- Entrance Foyer
- Family Room with Fireplace
- Family Room Downstairs
- Dining Room
- Den
- Utility Room
- Storage In Attic
- Property Views
Kitchen
- Eat-In Kitchen
- Electric Oven
- <<microwave>>
- Dishwasher
- Kitchen Island
- Disposal
Flooring
- Wood
- Wall to Wall Carpet
- Tile
Bedrooms and Bathrooms
- 4 Bedrooms
- Walk-In Closet
- <<bathWithWhirlpoolToken>>
Laundry
- Laundry on main level
- Washer and Dryer Hookup
Partially Finished Basement
- Basement Fills Entire Space Under The House
- Exterior Basement Entry
Home Security
- Home Security System
- Fire and Smoke Detector
Parking
- 3 Car Attached Garage
- Garage Door Opener
- On-Street Parking
- Off-Street Parking
Outdoor Features
- Spa
- Patio
Schools
- Kernsville Elementary School
- Orefield Middle School
- Parkland High School
Utilities
- Forced Air Zoned Heating and Cooling System
- Air Filtration System
- Humidifier
- Heating System Uses Gas
- Radiant Heating System
- 200+ Amp Service
- Gas Water Heater
- Water Softener is Owned
- Cable TV Available
Community Details
- Hilltop Ridge Subdivision
Listing and Financial Details
- Assessor Parcel Number 546619491812 001
Ownership History
Purchase Details
Home Financials for this Owner
Home Financials are based on the most recent Mortgage that was taken out on this home.Purchase Details
Home Financials for this Owner
Home Financials are based on the most recent Mortgage that was taken out on this home.Purchase Details
Similar Homes in Allentown, PA
Home Values in the Area
Average Home Value in this Area
Purchase History
| Date | Type | Sale Price | Title Company |
|---|---|---|---|
| Deed | $900,000 | None Listed On Document | |
| Deed | $665,000 | None Available | |
| Deed | $468,500 | -- |
Mortgage History
| Date | Status | Loan Amount | Loan Type |
|---|---|---|---|
| Open | $720,000 | New Conventional | |
| Previous Owner | $510,000 | New Conventional | |
| Previous Owner | $118,600 | Credit Line Revolving | |
| Previous Owner | $379,000 | New Conventional | |
| Previous Owner | $100,000 | Credit Line Revolving | |
| Previous Owner | $417,000 | Unknown | |
| Previous Owner | $150,000 | Credit Line Revolving | |
| Previous Owner | $50,000 | Credit Line Revolving |
Property History
| Date | Event | Price | Change | Sq Ft Price |
|---|---|---|---|---|
| 08/11/2023 08/11/23 | Sold | $900,000 | +2.9% | $232 / Sq Ft |
| 06/25/2023 06/25/23 | Pending | -- | -- | -- |
| 06/19/2023 06/19/23 | For Sale | $875,000 | +31.6% | $226 / Sq Ft |
| 07/14/2020 07/14/20 | Sold | $665,000 | -7.0% | $172 / Sq Ft |
| 05/31/2020 05/31/20 | Pending | -- | -- | -- |
| 05/28/2020 05/28/20 | For Sale | $715,000 | -- | $184 / Sq Ft |
Tax History Compared to Growth
Tax History
| Year | Tax Paid | Tax Assessment Tax Assessment Total Assessment is a certain percentage of the fair market value that is determined by local assessors to be the total taxable value of land and additions on the property. | Land | Improvement |
|---|---|---|---|---|
| 2025 | $11,231 | $519,000 | $57,000 | $462,000 |
| 2024 | $10,806 | $519,000 | $57,000 | $462,000 |
| 2023 | $10,546 | $519,000 | $57,000 | $462,000 |
| 2022 | $10,499 | $519,000 | $462,000 | $57,000 |
| 2021 | $10,499 | $519,000 | $57,000 | $462,000 |
| 2020 | $10,499 | $519,000 | $57,000 | $462,000 |
| 2019 | $10,276 | $519,000 | $57,000 | $462,000 |
| 2018 | $10,074 | $519,000 | $57,000 | $462,000 |
| 2017 | $9,928 | $519,000 | $57,000 | $462,000 |
| 2016 | -- | $519,000 | $57,000 | $462,000 |
| 2015 | -- | $519,000 | $57,000 | $462,000 |
| 2014 | -- | $519,000 | $57,000 | $462,000 |
Agents Affiliated with this Home
-
Frank Posocco

Seller's Agent in 2023
Frank Posocco
RE/MAX
(484) 664-7406
22 in this area
49 Total Sales
-
JANE SCHIFF

Buyer's Agent in 2020
JANE SCHIFF
HowardHanna TheFrederickGroup
(610) 398-0411
4 in this area
140 Total Sales
Map
Source: Greater Lehigh Valley REALTORS®
MLS Number: 719264
APN: 546619491812-1
- 2010 Hickory Ln
- 1656 Fieldstone St
- 1224 Highland Dr
- 6680 Haasadahl Rd
- 5622 Snowdrift Rd
- 2423 Post Rd
- 1121 Meadowlark Dr
- 1119 Meadowlark Dr
- 1117 Meadowlark Dr
- 1115 Meadowlark Dr
- 1129 Meadowlark Dr Unit 23
- 1133 Meadowlark Dr
- 1125 Meadowlark Dr
- 1127 Meadowlark Dr
- 1131 Meadowlark Dr
- 1129 Meadowlark Dr
- 1123 Meadowlark Dr
- 1863 Hemming Way
- 1077 Meadowlark Dr
- 1081 Meadowlark Dr
