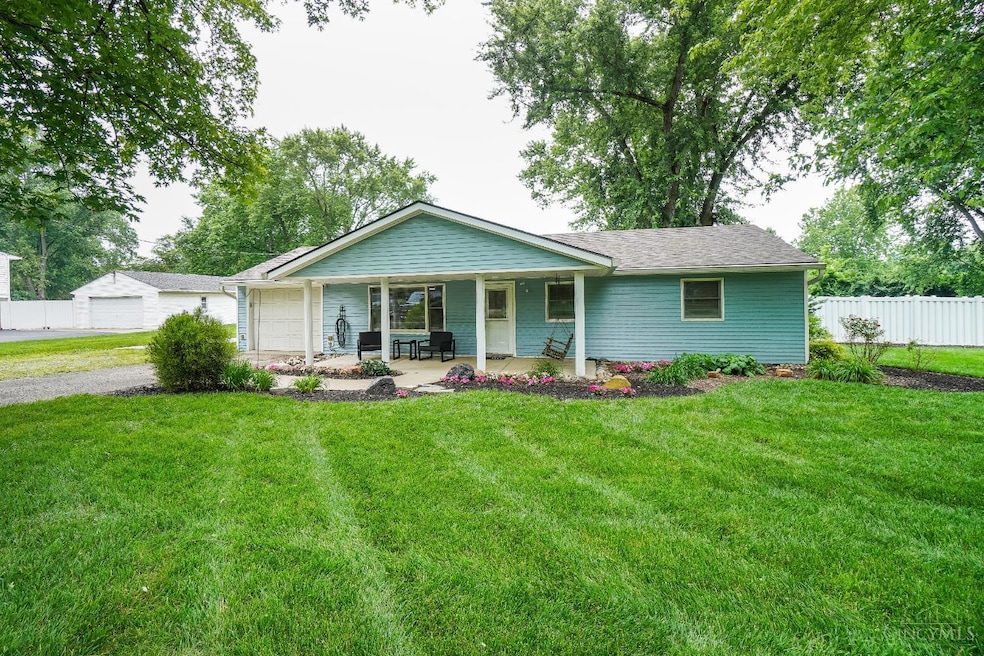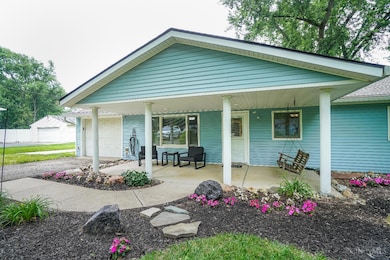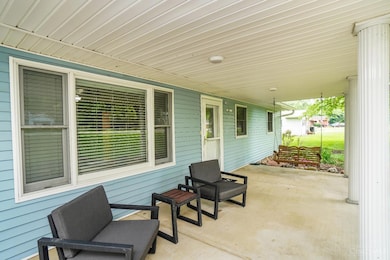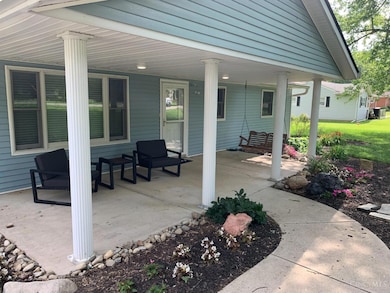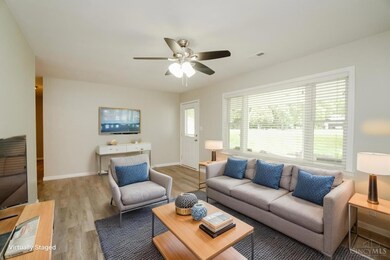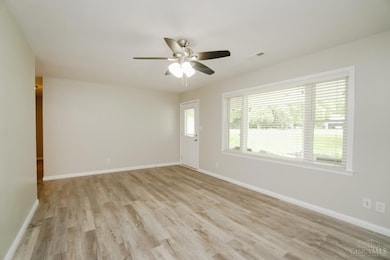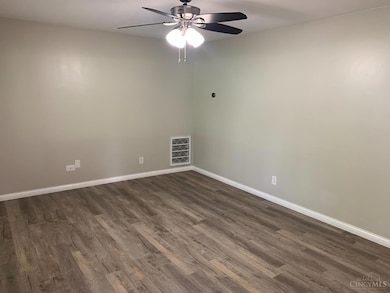
6679 Hendrickson Rd Middletown, OH 45044
Turtlecreek Township NeighborhoodEstimated payment $2,170/month
Highlights
- Ranch Style House
- Porch
- Solid Wood Cabinet
- No HOA
- Eat-In Kitchen
- Crown Molding
About This Home
Your search is over with this beautifully updated, nearly 1700 sf, 3 BRM, 1.5 BA ranch! New white kitchen w/silent close drawers, granite tops & SS appliances as well as kit pantry cabinets for storage. This home has all new LVP flooring throughout, freshly painted walls & woodwork, remodeled bathroom w/ extra lrg tub w/ shower, new vanity & fixtures, cedar closet & fresh hardware. The great room boasts an electric fireplace (can be converted) w/ brick surround & plenty of room to stretch out. All new roof (full tear off) & updated HVAC including new electric hot water heater. There is a one car garage, but also a huge 40 x 30 pole barn w/ 220 outlet & loads of possibilities! It's the perfect space for the weekend hobbyist or for extra storage. Enjoy the summer evenings on your spacious front porch w/ swing. This home is so much bigger than it looks! Just move in and enjoy! All the hard work has been done!
Home Details
Home Type
- Single Family
Est. Annual Taxes
- $2,776
Year Built
- Built in 1961
Lot Details
- 0.5 Acre Lot
- Lot Dimensions are 127 x 173
- Wood Fence
- Wire Fence
Parking
- 1 Car Garage
- Front Facing Garage
- Garage Door Opener
- Driveway
Home Design
- Ranch Style House
- Slab Foundation
- Shingle Roof
- Vinyl Siding
Interior Spaces
- 1,668 Sq Ft Home
- Crown Molding
- Ceiling Fan
- Brick Fireplace
- Double Hung Windows
- Panel Doors
- Great Room with Fireplace
- Vinyl Flooring
Kitchen
- Eat-In Kitchen
- Oven or Range
- Microwave
- Dishwasher
- Smart Appliances
- Solid Wood Cabinet
- Disposal
Bedrooms and Bathrooms
- 3 Bedrooms
- Bathtub with Shower
Laundry
- Dryer
- Washer
Outdoor Features
- Porch
Utilities
- Forced Air Heating and Cooling System
- Heating System Uses Gas
- 220 Volts
- Electric Water Heater
- Septic Tank
Community Details
- No Home Owners Association
Map
Home Values in the Area
Average Home Value in this Area
Tax History
| Year | Tax Paid | Tax Assessment Tax Assessment Total Assessment is a certain percentage of the fair market value that is determined by local assessors to be the total taxable value of land and additions on the property. | Land | Improvement |
|---|---|---|---|---|
| 2024 | $2,776 | $69,640 | $17,500 | $52,140 |
| 2023 | $2,314 | $52,388 | $9,887 | $42,500 |
| 2022 | $2,283 | $52,388 | $9,888 | $42,501 |
| 2021 | $2,119 | $52,388 | $9,888 | $42,501 |
| 2020 | $2,251 | $46,361 | $8,750 | $37,611 |
| 2019 | $2,263 | $46,361 | $8,750 | $37,611 |
| 2018 | $2,040 | $46,361 | $8,750 | $37,611 |
| 2017 | $1,861 | $37,849 | $6,899 | $30,951 |
| 2016 | $1,923 | $37,849 | $6,899 | $30,951 |
| 2015 | $1,939 | $37,849 | $6,899 | $30,951 |
| 2014 | $2,029 | $37,850 | $6,900 | $30,950 |
| 2013 | $2,022 | $48,000 | $8,750 | $39,250 |
Property History
| Date | Event | Price | Change | Sq Ft Price |
|---|---|---|---|---|
| 07/11/2025 07/11/25 | For Sale | $335,000 | -4.3% | $201 / Sq Ft |
| 06/16/2025 06/16/25 | For Sale | $350,000 | -- | $210 / Sq Ft |
Purchase History
| Date | Type | Sale Price | Title Company |
|---|---|---|---|
| Warranty Deed | $129,000 | Prodigy Title | |
| Deed | $42,000 | -- |
Mortgage History
| Date | Status | Loan Amount | Loan Type |
|---|---|---|---|
| Previous Owner | $116,000 | Future Advance Clause Open End Mortgage | |
| Previous Owner | $129,000 | Fannie Mae Freddie Mac | |
| Previous Owner | $249,500 | Unknown |
Similar Homes in Middletown, OH
Source: MLS of Greater Cincinnati (CincyMLS)
MLS Number: 1844645
APN: 5301157
- 6710 Hendrickson Rd
- 2223 Joshua Cir Unit 24
- 2282 Joshua Cir
- 6545 Arbor Ct
- 6500 Arbor Ct
- Lot 3 Greentree Rd
- 5007 Catalina Ct
- Lot 1 Greentree Rd
- 6843 Traditions St Unit 27
- 6843 Traditions St
- 5006 Caprice Dr
- 6841 Traditions St Unit 26
- 6841 Traditions St
- 6839 Traditions St Unit 25
- 6839 Traditions St
- 6837 Traditions St Unit 24
- 6837 Traditions St
- 6835 Traditions St Unit 23
- 6835 Traditions St
- 6833 Traditions St Unit 22
- 2759 Towne Blvd
- 2689 Audubon Dr
- 3530 Village Dr
- 3048 Canvasback Ct
- 2036 S Breiel Blvd
- 154 Bavarian St
- 4115 Roosevelt Blvd Unit 3
- 5549 Innovation Dr
- 1221 Jackson Ln
- 356 Slate Branch Ct
- 166 Stewart Way
- 330 Bridle Creek Dr
- 1803 Dix Rd
- 7966 Peaceful Way
- 1331 Trinity Place
- 161 Lakeview Dr
- 8000 Trinity Shore Cir
- 26 Forest Pond Dr
- 32 Ascot Glen Dr
- 32 Meadowcrest Dr
