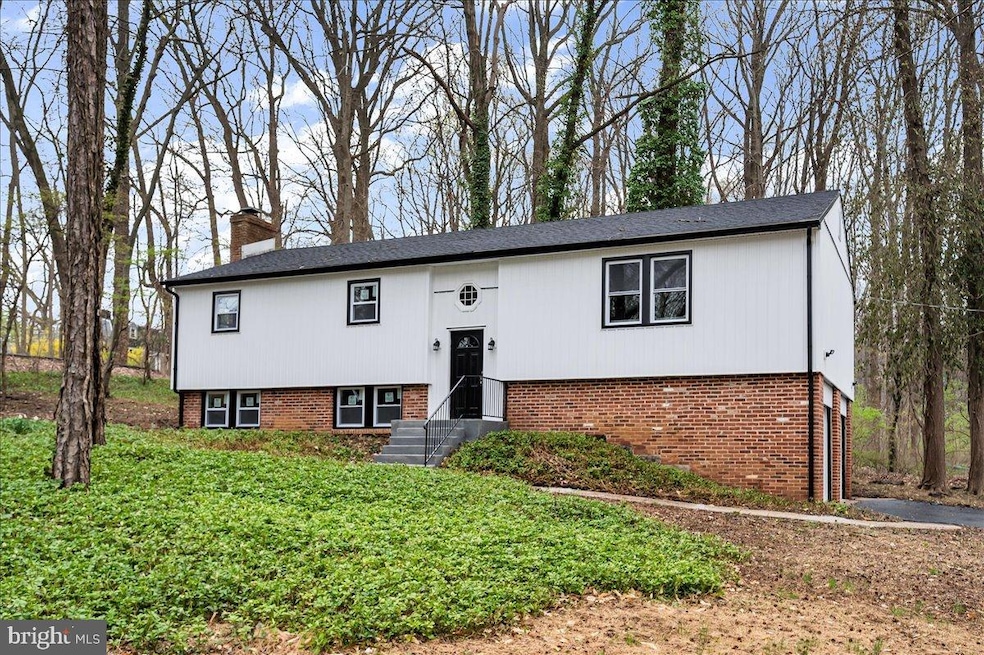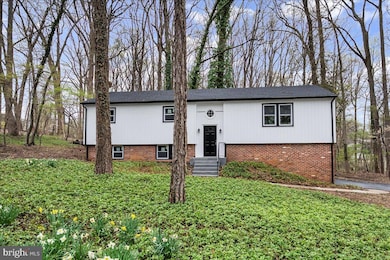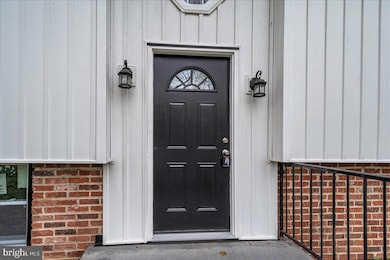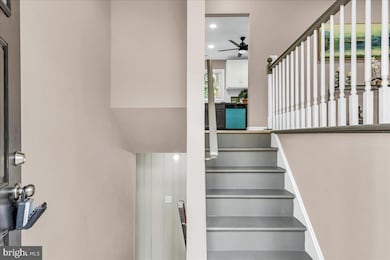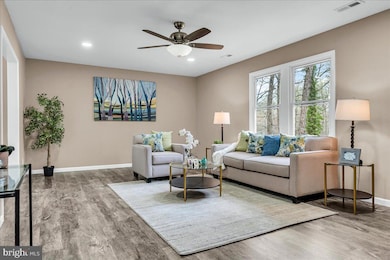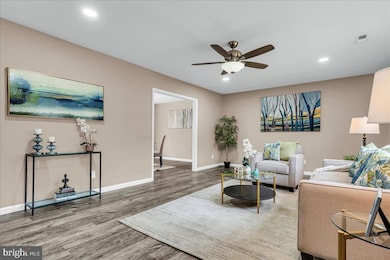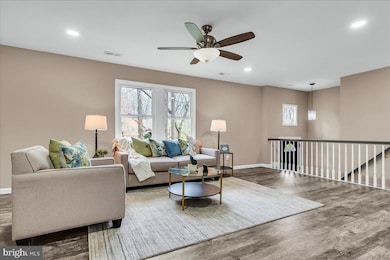
668 Arbour Dr Newark, DE 19713
Southern Newark NeighborhoodHighlights
- 0.64 Acre Lot
- No HOA
- Den
- Raised Ranch Architecture
- Community Pool
- 2 Car Attached Garage
About This Home
As of June 2025Welcome home to 668 Arbour Drive! This beautifully updated 4-bedroom, 2.5-bath raised ranch style house is perfectly positioned on a private .64-acre lot in a quiet, desirable neighborhood. From top to bottom, this home has been thoughtfully renovated with modern finishes and quality craftsmanship throughout. Step inside to discover an open and airy layout filled with an abundance of natural sunlight, highlighting the stunning LVP flooring and recessed lighting throughout. The heart of the home is the brand-new kitchen, featuring quartz countertops, a sleek tile backsplash, wood cabinetry, and stainless-steel appliances perfect for everyday living. Enjoy the seamless flow from the dining area into the spacious living room, ideal for gatherings or quiet evenings at home. The family room is warm and inviting, centered around a classic brick wood-burning fireplace that adds charm and coziness. Whether you're enjoying a quiet evening by the fire or gathering with friends and family, this room offers the perfect setting for relaxation and making memories. This home offers four generously sized bedrooms and 2.5 updated baths, providing comfort and flexibility. Additional upgrades include brand new sewer line and connection, a brand-new roof, updated electrical panel, new vinyl siding, all new windows, a freshly paved driveway, new garage doors and opener, all new interior doors, new HVAC, new water heater and new deck overlooking the peaceful backyard. With nothing left to do but move in, this home offers modern comfort in a tranquil, wooded setting. Don't miss your chance to own this turn-key gem — schedule your private. Seller is a licensed Real Estate Agent.
Last Agent to Sell the Property
Patterson-Schwartz-Hockessin License #0036444 Listed on: 04/04/2025

Home Details
Home Type
- Single Family
Est. Annual Taxes
- $3,223
Year Built
- Built in 1968
Lot Details
- 0.64 Acre Lot
- Property is zoned NC21
Parking
- 2 Car Attached Garage
- Side Facing Garage
Home Design
- Raised Ranch Architecture
- Slab Foundation
- Frame Construction
- Vinyl Siding
Interior Spaces
- Property has 1 Level
- Family Room
- Living Room
- Dining Room
- Den
- Laundry Room
Bedrooms and Bathrooms
Utilities
- 90% Forced Air Heating and Cooling System
- Electric Water Heater
Listing and Financial Details
- Assessor Parcel Number 11-005.00-001
Community Details
Overview
- No Home Owners Association
- Arbour Park Subdivision
Recreation
- Community Pool
Ownership History
Purchase Details
Home Financials for this Owner
Home Financials are based on the most recent Mortgage that was taken out on this home.Purchase Details
Home Financials for this Owner
Home Financials are based on the most recent Mortgage that was taken out on this home.Purchase Details
Similar Homes in Newark, DE
Home Values in the Area
Average Home Value in this Area
Purchase History
| Date | Type | Sale Price | Title Company |
|---|---|---|---|
| Deed | $520,000 | None Listed On Document | |
| Deed | $285,000 | None Listed On Document | |
| Deed | -- | -- |
Mortgage History
| Date | Status | Loan Amount | Loan Type |
|---|---|---|---|
| Open | $295,000 | New Conventional | |
| Previous Owner | $385,000 | Construction |
Property History
| Date | Event | Price | Change | Sq Ft Price |
|---|---|---|---|---|
| 06/24/2025 06/24/25 | Sold | $520,000 | -1.9% | $189 / Sq Ft |
| 05/23/2025 05/23/25 | Price Changed | $530,000 | -3.6% | $193 / Sq Ft |
| 05/07/2025 05/07/25 | Price Changed | $550,000 | -4.2% | $200 / Sq Ft |
| 04/18/2025 04/18/25 | Price Changed | $574,000 | -2.7% | $209 / Sq Ft |
| 04/04/2025 04/04/25 | For Sale | $589,999 | +107.0% | $215 / Sq Ft |
| 12/16/2024 12/16/24 | Sold | $285,000 | +46.2% | $137 / Sq Ft |
| 11/05/2024 11/05/24 | For Sale | $195,000 | -- | $94 / Sq Ft |
Tax History Compared to Growth
Tax History
| Year | Tax Paid | Tax Assessment Tax Assessment Total Assessment is a certain percentage of the fair market value that is determined by local assessors to be the total taxable value of land and additions on the property. | Land | Improvement |
|---|---|---|---|---|
| 2024 | $3,223 | $75,700 | $17,000 | $58,700 |
| 2023 | $3,135 | $75,700 | $17,000 | $58,700 |
| 2022 | $3,128 | $75,700 | $17,000 | $58,700 |
| 2021 | $3,062 | $75,700 | $17,000 | $58,700 |
| 2020 | $2,982 | $75,700 | $17,000 | $58,700 |
| 2019 | $2,635 | $75,700 | $17,000 | $58,700 |
| 2018 | $3,026 | $75,700 | $17,000 | $58,700 |
| 2017 | $2,475 | $75,700 | $17,000 | $58,700 |
| 2016 | $2,469 | $75,700 | $17,000 | $58,700 |
| 2015 | $2,249 | $75,700 | $17,000 | $58,700 |
| 2014 | $2,249 | $75,700 | $17,000 | $58,700 |
Agents Affiliated with this Home
-
Donna O'Neill

Seller's Agent in 2025
Donna O'Neill
Patterson Schwartz
(302) 229-4679
6 in this area
91 Total Sales
-
Bill Carroll
B
Buyer's Agent in 2025
Bill Carroll
Keller Williams Realty Wilmington
1 in this area
1 Total Sale
-
Will Webber

Seller's Agent in 2024
Will Webber
Empower Real Estate, LLC
(302) 354-0600
3 in this area
54 Total Sales
Map
Source: Bright MLS
MLS Number: DENC2079106
APN: 11-005.00-001
- 269 W Chestnut Hill Rd
- 261 W Chestnut Hill Rd
- 759 Arbour Dr
- 84 Welsh Tract Rd Unit 311
- 403 Dove Dr
- 76 Welsh Tract Rd Unit F306
- 4 Blue Jay Dr
- 80 Welsh Tract Rd Unit 101
- 80 Welsh Tract Rd Unit 306
- 68 Welsh Tract Rd Unit 109
- 64 Welsh Tract Rd Unit C102
- 1305 Independence Way Unit 1305
- 710 S College Ave
- 131 N Hunter Forge Rd
- 39 Villanova Ct
- 113 Edjil Dr
- 120 Peel Ln
- 37 Anglin Dr
- 17 Montague Rd
- 107 Anita Dr
