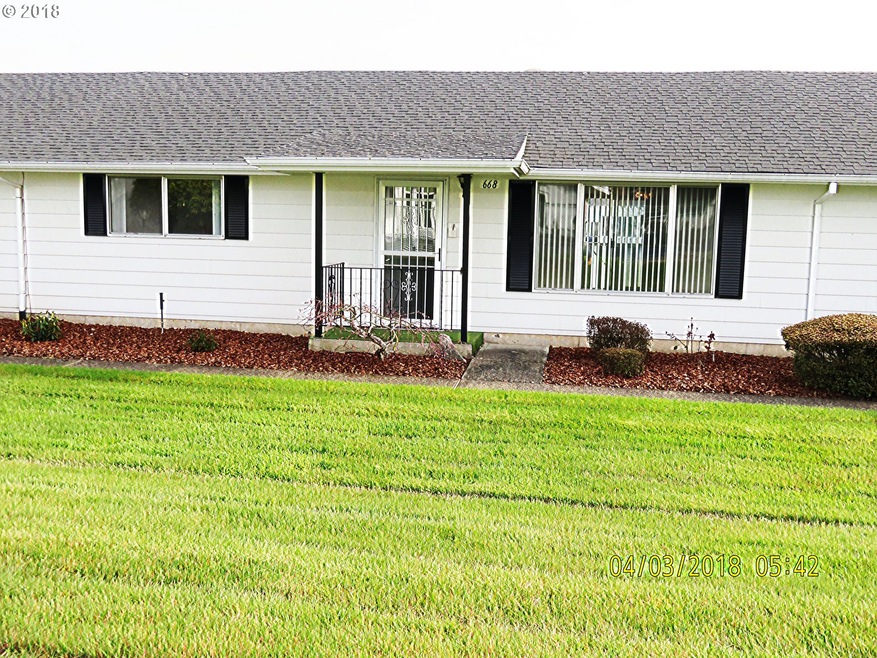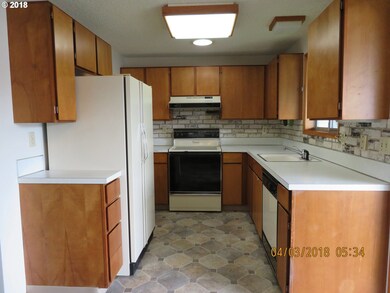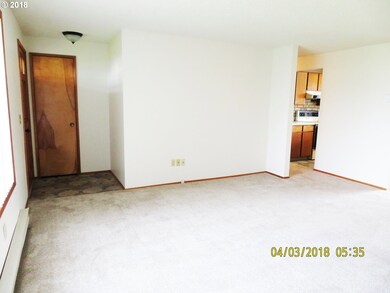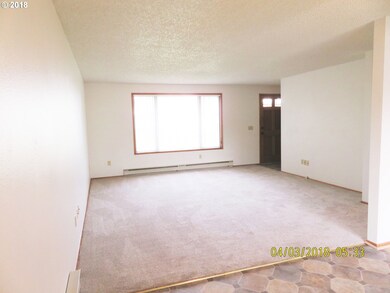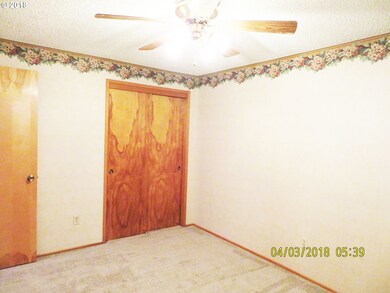
$174,900
- 1 Bed
- 1 Bath
- 607 Sq Ft
- 200 SW Florence Ave
- Unit I19
- Gresham, OR
Welcome to amenity-rich living at Greenbrook - enjoy an indoor pool, sauna, weights, extensive game room, tennis and more. Use the gathering area for entertainment, work-from-home or studying. The home has a balcony overlooking the lawn and trees, a roomy living area and bedroom with open closet organizer. This is a cute place in a cool complex - carport included and guest parking is ample.
Dan Walters Keller Williams Realty Portland Elite
