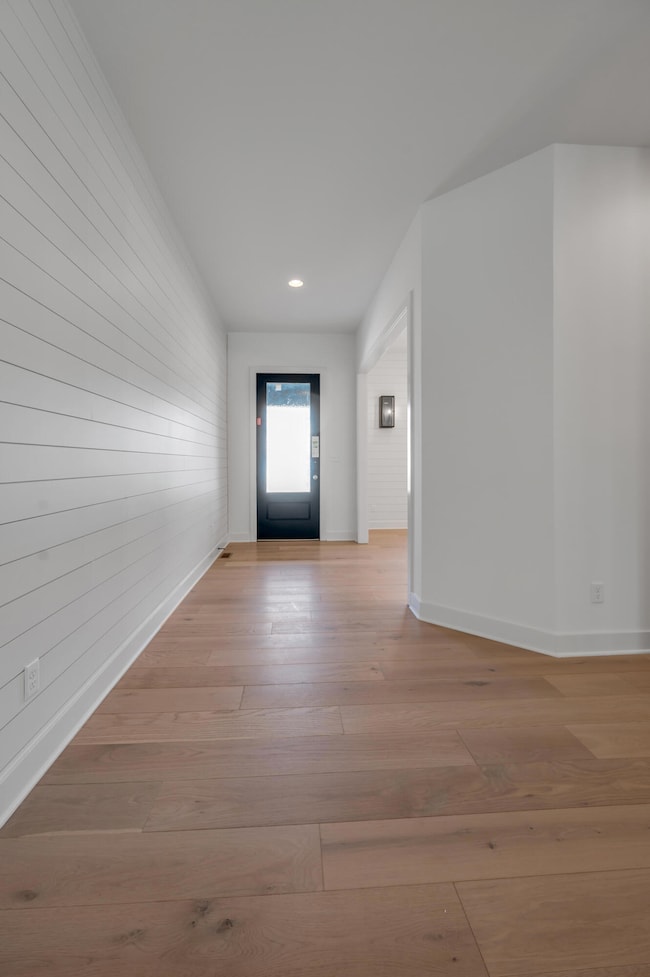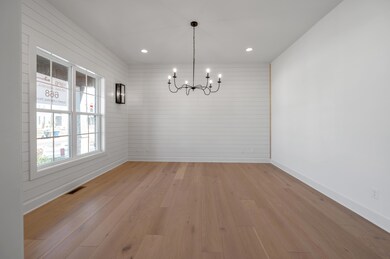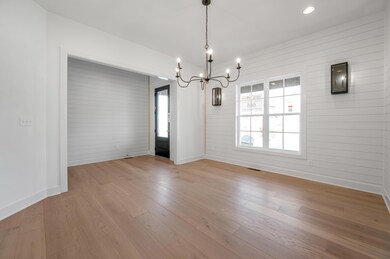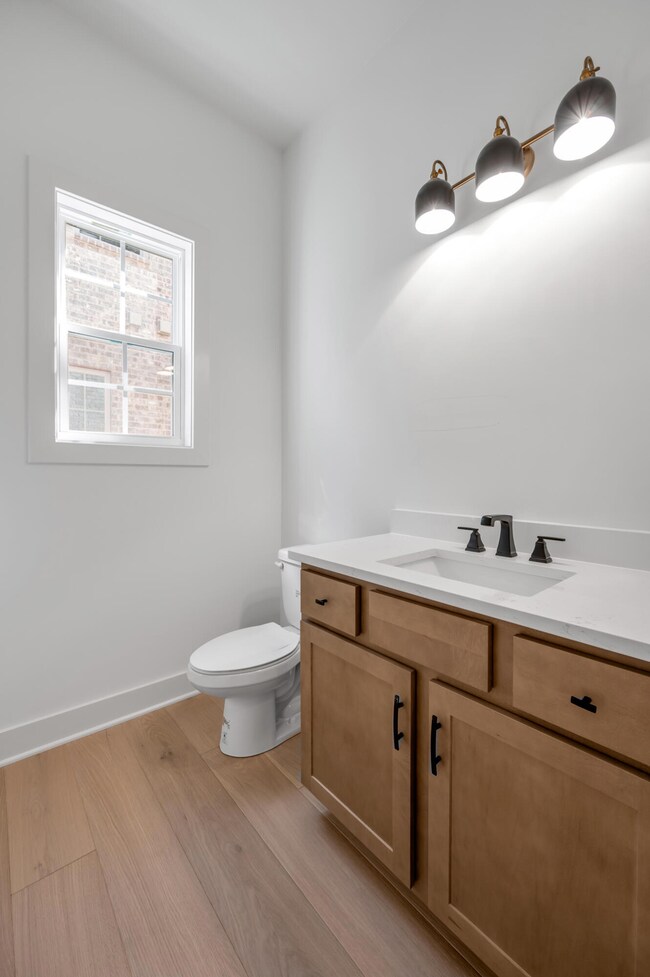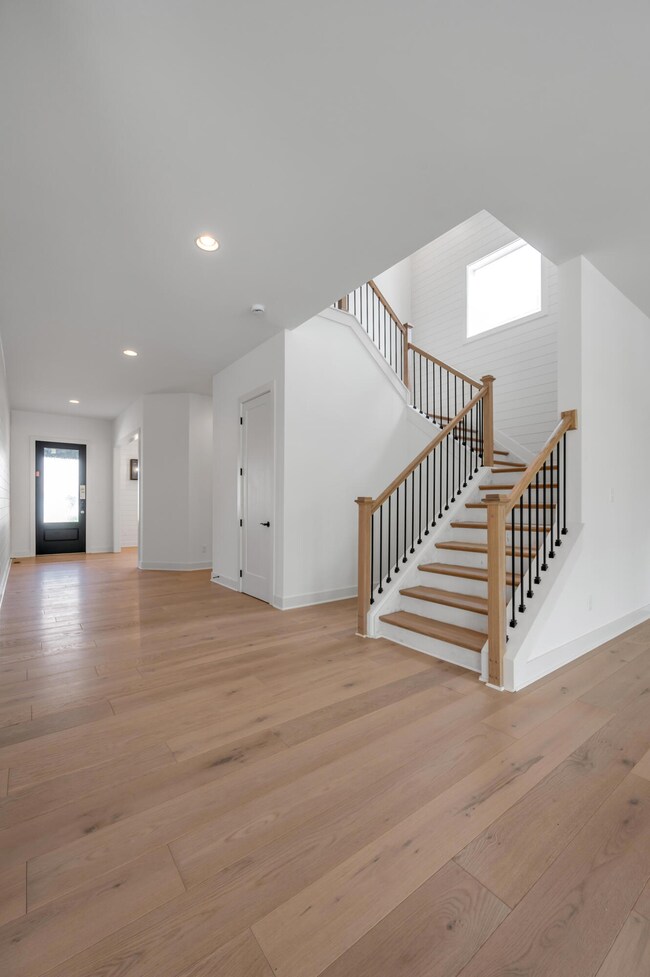
668 Sunny Landing Trail Lexington, KY 40515
Boone Creek East NeighborhoodEstimated Value: $760,000 - $1,089,995
Highlights
- New Construction
- Lake View
- Deck
- Edythe Jones Hayes Middle School Rated A
- Waterfront
- Attic
About This Home
As of June 2023Unbelievable Lake View and access!!! You will have exclusive access to the Lake! Add a dock, a couple of boats, and join the Lake Ellerslie Fishing Club right here in Lexington! The Fairhaven is an extraordinary two-story home with 10' ceilings (9'ceillings upstairs), with a dramatic U-shape staircase, and exquisite U-shaped kitchen with top tier quartz, cabinets, and CAFÉ matte black appliances w/brushed bronze hardware. Private 12' x 26' covered deck from primary suite with stunning vistas of the lake, over another 12' x 26' covered deck on the main level, and a 10' x 26' covered patio below (with Trex and metal balusters). Smart entry door with built-in Ring, programable sensor lights, and lock/unlock with App from your phone. The Primary suite includes a stand-alone soaking tub with large plate glass window overlooking the water, large walk-in shower, his & her vanities, finished in beautiful tile, and upscale black plumbing fixtures. Huge unfinished basement with full bath rough-in for future expansion. Job#19PB. Walden Mortgage approval required with offer. Call for more details; water access, specific upgrades, etc.
Last Agent to Sell the Property
Christies International Real Estate Bluegrass License #217357 Listed on: 12/23/2022

Last Buyer's Agent
Christies International Real Estate Bluegrass License #217357 Listed on: 12/23/2022

Home Details
Home Type
- Single Family
Est. Annual Taxes
- $11,570
Year Built
- Built in 2022 | New Construction
Lot Details
- 9,693 Sq Ft Lot
- Waterfront
Parking
- 2 Car Attached Garage
- Driveway
Property Views
- Lake
- Neighborhood
Home Design
- Brick Veneer
- Block Foundation
- Dimensional Roof
- Vinyl Siding
Interior Spaces
- 3,747 Sq Ft Home
- 2-Story Property
- Window Screens
- Family Room with Fireplace
- Dining Area
- Home Office
- Bonus Room
- Utility Room
- Carpet
- Unfinished Basement
- Walk-Out Basement
- Attic
Kitchen
- Oven or Range
- Dishwasher
- Disposal
Bedrooms and Bathrooms
- 4 Bedrooms
- Walk-In Closet
Outdoor Features
- Deck
- Patio
Schools
- Brenda Cowan Elementary School
- Edythe J. Hayes Middle School
- Not Applicable Middle School
- Henry Clay High School
Utilities
- Cooling Available
- Forced Air Heating System
- Heating System Uses Natural Gas
Community Details
- No Home Owners Association
- Built by Ball Homes, LLC
- The Peninsula Subdivision
Listing and Financial Details
- Builder Warranty
- Assessor Parcel Number NEW-668
Similar Homes in Lexington, KY
Home Values in the Area
Average Home Value in this Area
Property History
| Date | Event | Price | Change | Sq Ft Price |
|---|---|---|---|---|
| 06/27/2023 06/27/23 | Sold | $935,550 | -1.1% | $250 / Sq Ft |
| 04/22/2023 04/22/23 | Pending | -- | -- | -- |
| 12/23/2022 12/23/22 | For Sale | $945,900 | -- | $252 / Sq Ft |
Tax History Compared to Growth
Tax History
| Year | Tax Paid | Tax Assessment Tax Assessment Total Assessment is a certain percentage of the fair market value that is determined by local assessors to be the total taxable value of land and additions on the property. | Land | Improvement |
|---|---|---|---|---|
| 2024 | $11,570 | $935,600 | $0 | $0 |
| 2023 | $2,350 | $190,000 | $0 | $0 |
Agents Affiliated with this Home
-
Jennifer Sisson

Seller's Agent in 2023
Jennifer Sisson
Christies International Real Estate Bluegrass
(859) 281-6333
21 in this area
278 Total Sales
Map
Source: ImagineMLS (Bluegrass REALTORS®)
MLS Number: 22026750
APN: 38289700
- 3501 Night Heron Way
- 644 Sunny Landing Trail
- 640 Sunny Landing Trail
- 227 Squires Cir
- 3488 Bay Shoals Dr
- 3445 Night Heron Way
- 3472 Bay Shoals Dr
- 3437 Night Heron Way
- 3433 Night Heron Way
- 276 Squires Cir
- 3460 Bay Shoals Dr
- 3456 Bay Shoals Dr
- 3448 Bay Shoals Dr
- 3413 Night Heron Way
- 3416 Night Heron Way
- 3409 Night Heron Way
- 3421 Bay Shoals Dr
- 3412 Night Heron Way
- 3405 Night Heron Way
- 3417 Bay Shoals Dr
- 668 Sunny Landing Trail
- 664 Sunny Landing Trail
- 672 Sunny Landing Trail
- 661 Sunny Landing Trail
- 676 Sunny Landing Trail
- 660 Sunny Landing Trail
- 680 Sunny Landing Trail
- 656 Sunny Landing Trail
- 669 Sunny Landing Trail
- 673 Sunny Landing Trail
- 665 Sunny Lndg Trail
- 665 Sunny Landing Trail
- 657 Sunny Landing Trail
- 677 Sunny Landing Trail
- 652 Sunny Landing Trail
- 681 Sunny Landing Trail
- 653 Sunny Landing Trail
- 653 Sunny Landing Trail
- 3516 Night Heron Way
- 649 Sunny Landing Trail

