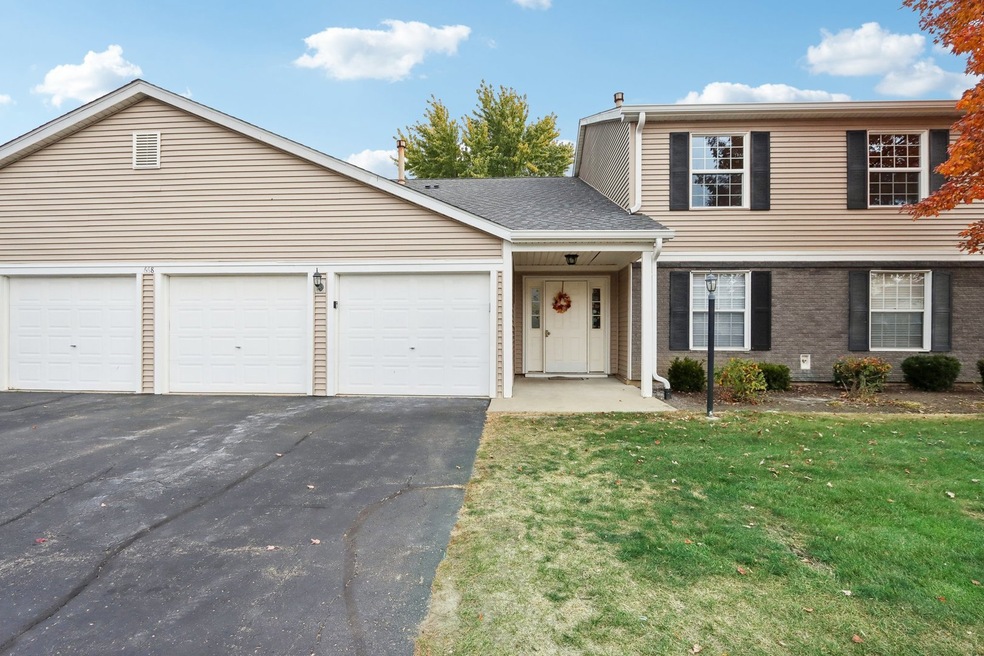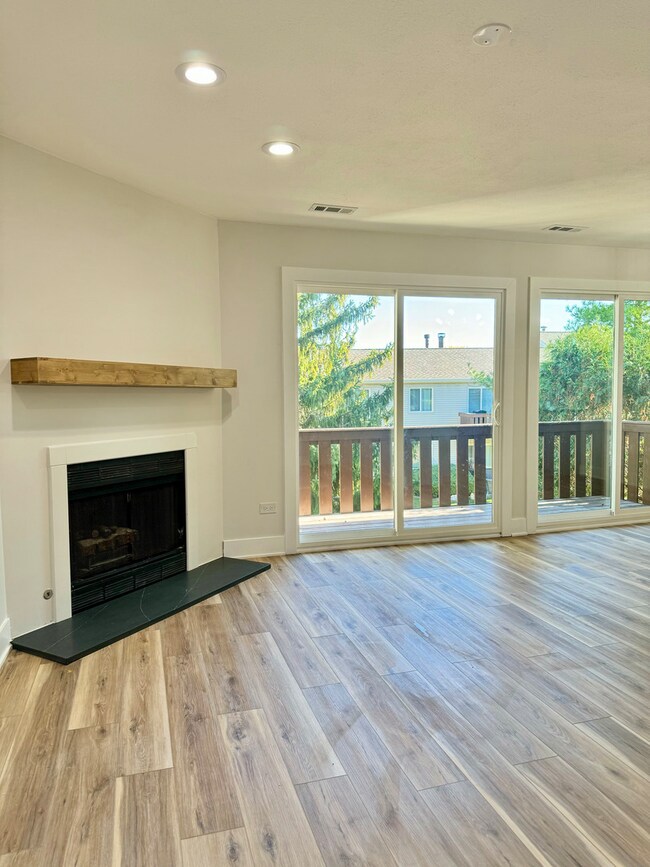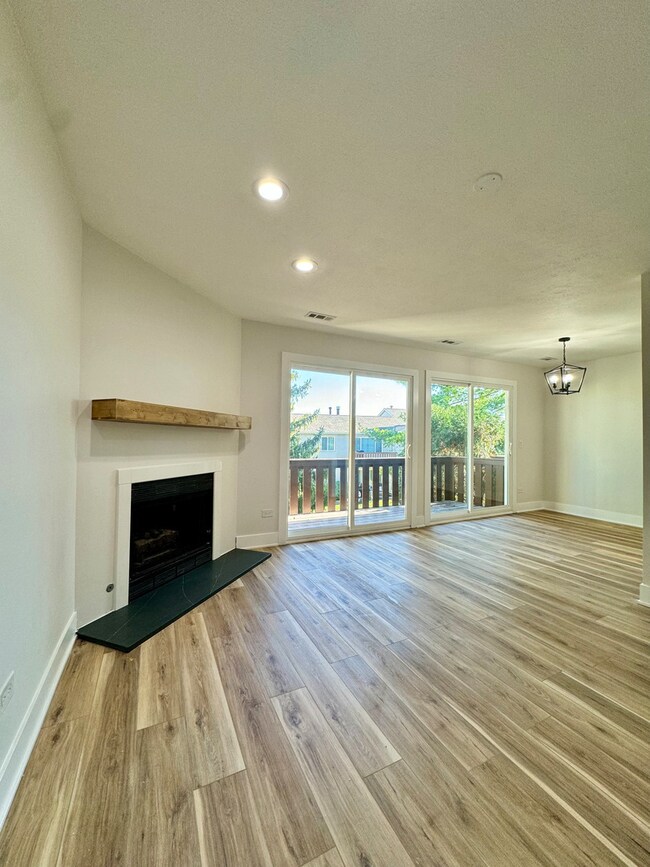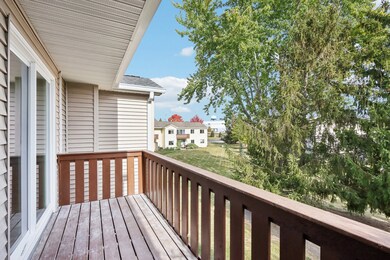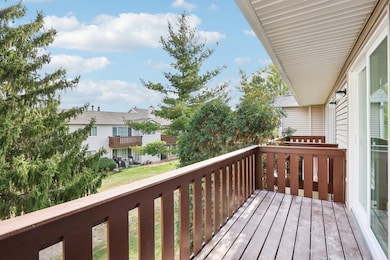
668 Thorntree Ct Unit B2 Bartlett, IL 60103
Highlights
- Balcony
- 1 Car Attached Garage
- Laundry Room
- South Elgin High School Rated A-
- Walk-In Closet
- Central Air
About This Home
As of December 2024Prepare to be impressed! This townhome has it all! DESIGNER-LIKE FINISHES, PERFECT LOCATION, & ATTACHED GARAGE! This fully updated property shows LIKE a model! Brand new flooring throughout! Lovely custom trim and baseboards grace every room. The kitchen is a dream with all brand-new 42-inch gray cabinets, high-end black quartz counters, trendy backsplash, and stainless-steel appliances! The family room is spacious with gas fireplace and framed beautifully with tile and wooden mantel! New light fixtures and added recessed lighting brighten each room! There are 2 BIG bedrooms including a private primary suite with a luxury fully updated bathroom! Brand new windows and both sliding doors! Very low HOA dues at 236/month and low property tax! Rentals are allowed with no cap, perfect for an investment or options in the future. Why continue renting when you can own and build wealth for less? This home will not last! Come visit before it's gone!
Last Agent to Sell the Property
Dan Bergman
Redfin Corporation License #475157601 Listed on: 10/24/2024

Property Details
Home Type
- Condominium
Est. Annual Taxes
- $2,160
Year Built
- Built in 1991 | Remodeled in 2024
HOA Fees
- $236 Monthly HOA Fees
Parking
- 1 Car Attached Garage
- Garage Door Opener
- Parking Included in Price
Home Design
- Vinyl Siding
Interior Spaces
- 1,000 Sq Ft Home
- 2-Story Property
- Family Room
- Living Room with Fireplace
- Combination Dining and Living Room
- Vinyl Flooring
Kitchen
- Range
- Microwave
- Dishwasher
- Disposal
Bedrooms and Bathrooms
- 2 Bedrooms
- 2 Potential Bedrooms
- Walk-In Closet
- 2 Full Bathrooms
Laundry
- Laundry Room
- Gas Dryer Hookup
Outdoor Features
- Balcony
Schools
- Bartlett Elementary School
- Eastview Middle School
- South Elgin High School
Utilities
- Central Air
- Heating System Uses Natural Gas
- Lake Michigan Water
Listing and Financial Details
- Homeowner Tax Exemptions
Community Details
Overview
- Association fees include insurance, pool, exterior maintenance, lawn care, scavenger, snow removal
- 4 Units
- Jackie Association, Phone Number (847) 885-8030
- Property managed by Clearview Management
Pet Policy
- Dogs and Cats Allowed
Ownership History
Purchase Details
Home Financials for this Owner
Home Financials are based on the most recent Mortgage that was taken out on this home.Purchase Details
Purchase Details
Home Financials for this Owner
Home Financials are based on the most recent Mortgage that was taken out on this home.Similar Homes in the area
Home Values in the Area
Average Home Value in this Area
Purchase History
| Date | Type | Sale Price | Title Company |
|---|---|---|---|
| Warranty Deed | $171,000 | None Listed On Document | |
| Warranty Deed | $105,000 | -- | |
| Warranty Deed | $88,000 | Ticor Title Insurance |
Mortgage History
| Date | Status | Loan Amount | Loan Type |
|---|---|---|---|
| Previous Owner | $77,900 | FHA |
Property History
| Date | Event | Price | Change | Sq Ft Price |
|---|---|---|---|---|
| 12/24/2024 12/24/24 | Sold | $247,500 | -2.9% | $248 / Sq Ft |
| 11/18/2024 11/18/24 | Pending | -- | -- | -- |
| 11/06/2024 11/06/24 | Price Changed | $255,000 | -1.9% | $255 / Sq Ft |
| 10/24/2024 10/24/24 | For Sale | $260,000 | +52.2% | $260 / Sq Ft |
| 08/22/2024 08/22/24 | Sold | $170,800 | +6.8% | -- |
| 08/08/2024 08/08/24 | Pending | -- | -- | -- |
| 08/08/2024 08/08/24 | For Sale | $160,000 | -- | -- |
Tax History Compared to Growth
Tax History
| Year | Tax Paid | Tax Assessment Tax Assessment Total Assessment is a certain percentage of the fair market value that is determined by local assessors to be the total taxable value of land and additions on the property. | Land | Improvement |
|---|---|---|---|---|
| 2024 | -- | $12,794 | $519 | $12,275 |
| 2023 | -- | $12,794 | $519 | $12,275 |
| 2022 | $0 | $12,794 | $519 | $12,275 |
| 2021 | $296 | $9,087 | $441 | $8,646 |
| 2020 | $296 | $9,087 | $441 | $8,646 |
| 2019 | $0 | $10,211 | $441 | $9,770 |
| 2018 | $0 | $6,794 | $389 | $6,405 |
| 2017 | $163 | $6,794 | $389 | $6,405 |
| 2016 | $296 | $6,794 | $389 | $6,405 |
| 2015 | $336 | $5,445 | $337 | $5,108 |
| 2014 | $1,007 | $5,445 | $337 | $5,108 |
| 2013 | $948 | $5,445 | $337 | $5,108 |
Agents Affiliated with this Home
-
D
Seller's Agent in 2024
Dan Bergman
Redfin Corporation
(708) 305-3470
-
Yolanda Sanchez

Seller's Agent in 2024
Yolanda Sanchez
Baird Warner
(708) 503-1154
1 in this area
76 Total Sales
-
Olga Wrobel
O
Buyer's Agent in 2024
Olga Wrobel
Pro 1 Realty R & C Corp.
(630) 297-8088
1 in this area
2 Total Sales
Map
Source: Midwest Real Estate Data (MRED)
MLS Number: 12192104
APN: 06-35-400-117-1275
- 690 Thorntree Ct Unit C1
- 378 Wilmington Dr Unit B1
- 380 Newport Ln Unit C1
- 699 Greenfield Ct Unit A1
- 379 Wilmington Dr Unit 103C
- 379 Wilmington Dr Unit E
- 753 Candleridge Ct Unit C1
- 719 Coral Ave
- 366 S Prospect Ave
- 759 Dunmore Ln
- 278 Broadmoor Ln
- 165 Stephanie Ct Unit A
- 162 S Hale Ave Unit 1
- 151 Peter Ct Unit D
- 402 Hillandale Dr
- 335 Marcia Ct Unit D
- 839 San Francisco Terrace
- 110 N Chase Ave
- 884 Lakeside Dr
- 211 E Oneida Ave Unit G
