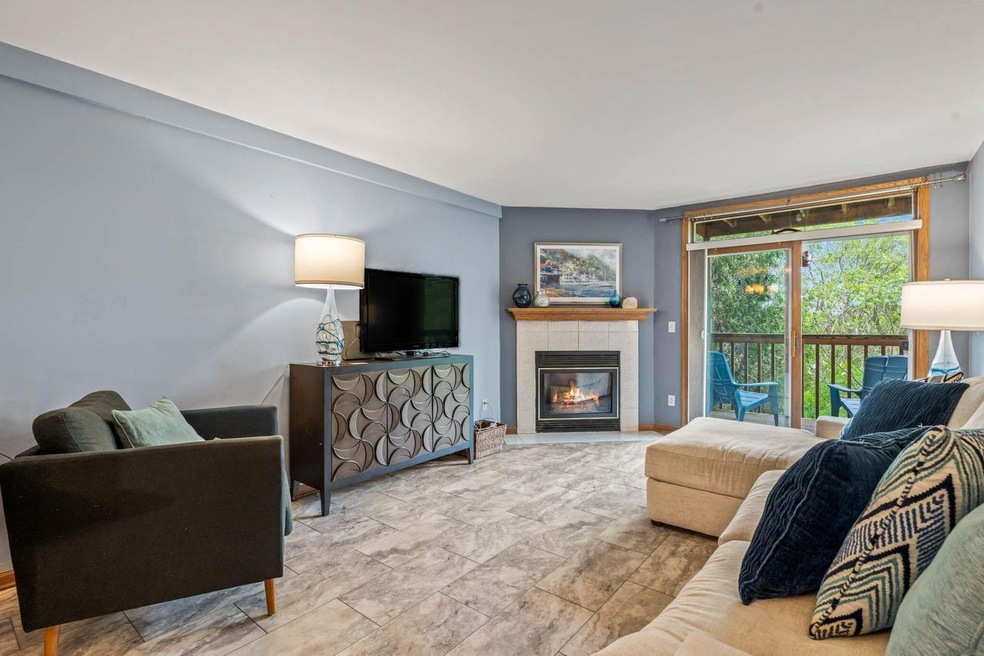
668 Westfield Way Unit E Pewaukee, WI 53072
Highlights
- Main Floor Primary Bedroom
- Balcony
- Bathtub
- Pewaukee Lake Elementary School Rated A
- 2 Car Attached Garage
- Walk-In Closet
About This Home
As of June 2024BACK On the Market due to Overnight Buyer's change of heart. GREAT Opportunity to make this Inviting 2 Bedroom 2 Bath Open Concept RARE Pewaukee Condo Yours! Step Inside to Find Attractive NEWER LVT Flooring, a Gas Fireplace & Patio Doors Opening to a Deck. The Kitchen features lots of Cabinetry and Counters & Opens to a Dinette perfect for entertaining family & friends. PRIVATE MASTER Wing includes a Generous MBA & CUSTOM WIC. Full basement offers plenty of room for STORAGE or bring your finishing ideas for MORE Living Space! CONVENIENT 2nd BATH/Laundry combo on the Main Level. A Spacious 2.5 car drywalled tandem garage with ample storage space, ideal for vehicles and belongings. CONVENIENTLY LOCATED within walking distance to a LOADS of shopping & dining!
Last Agent to Sell the Property
Realty Executives Integrity~Brookfield Brokerage Email: brookfieldfrontdesk@realtyexecutives.com License #24429-90 Listed on: 05/17/2024

Last Buyer's Agent
Realty Executives Integrity~Brookfield Brokerage Email: brookfieldfrontdesk@realtyexecutives.com License #24429-90 Listed on: 05/17/2024

Property Details
Home Type
- Condominium
Est. Annual Taxes
- $2,877
Year Built
- Built in 1997
HOA Fees
- $225 Monthly HOA Fees
Parking
- 2 Car Attached Garage
- Garage Door Opener
- Assigned Parking
Home Design
- Brick Exterior Construction
- Vinyl Siding
Interior Spaces
- 1,200 Sq Ft Home
- 2-Story Property
Kitchen
- Oven
- Range
- Dishwasher
- Disposal
Bedrooms and Bathrooms
- 2 Bedrooms
- Primary Bedroom on Main
- En-Suite Primary Bedroom
- Walk-In Closet
- 2 Full Bathrooms
- Bathtub and Shower Combination in Primary Bathroom
- Bathtub
- Walk-in Shower
Basement
- Basement Fills Entire Space Under The House
- Block Basement Construction
Outdoor Features
- Balcony
Schools
- Horizon Elementary School
- Asa Clark Middle School
- Pewaukee High School
Utilities
- Forced Air Heating and Cooling System
- Heating System Uses Natural Gas
- High Speed Internet
Listing and Financial Details
- Exclusions: SELLERS PERSONAL PROPERTY, REFRIGERATOR, WASHER, DRYER
Community Details
Overview
- 8 Units
- Westfield Way Condos
Pet Policy
- Pets Allowed
Ownership History
Purchase Details
Home Financials for this Owner
Home Financials are based on the most recent Mortgage that was taken out on this home.Purchase Details
Home Financials for this Owner
Home Financials are based on the most recent Mortgage that was taken out on this home.Purchase Details
Home Financials for this Owner
Home Financials are based on the most recent Mortgage that was taken out on this home.Purchase Details
Similar Homes in Pewaukee, WI
Home Values in the Area
Average Home Value in this Area
Purchase History
| Date | Type | Sale Price | Title Company |
|---|---|---|---|
| Deed | $275,000 | None Listed On Document | |
| Deed | $220,500 | Focus Title | |
| Deed | $120,000 | Knight Barry Title Inc | |
| Warranty Deed | $112,900 | -- |
Mortgage History
| Date | Status | Loan Amount | Loan Type |
|---|---|---|---|
| Previous Owner | $213,400 | New Conventional | |
| Previous Owner | $157,000 | New Conventional | |
| Previous Owner | $101,880 | Adjustable Rate Mortgage/ARM |
Property History
| Date | Event | Price | Change | Sq Ft Price |
|---|---|---|---|---|
| 06/11/2024 06/11/24 | Sold | $275,000 | +5.8% | $229 / Sq Ft |
| 05/17/2024 05/17/24 | For Sale | $259,900 | +17.9% | $217 / Sq Ft |
| 06/18/2021 06/18/21 | Sold | $220,500 | 0.0% | $184 / Sq Ft |
| 05/03/2021 05/03/21 | Pending | -- | -- | -- |
| 04/21/2021 04/21/21 | For Sale | $220,500 | -- | $184 / Sq Ft |
Tax History Compared to Growth
Tax History
| Year | Tax Paid | Tax Assessment Tax Assessment Total Assessment is a certain percentage of the fair market value that is determined by local assessors to be the total taxable value of land and additions on the property. | Land | Improvement |
|---|---|---|---|---|
| 2024 | $2,868 | $252,600 | $20,000 | $232,600 |
| 2023 | $2,877 | $233,000 | $20,000 | $213,000 |
| 2022 | $2,736 | $215,800 | $10,000 | $205,800 |
| 2021 | $2,920 | $215,800 | $10,000 | $205,800 |
| 2020 | $2,788 | $188,900 | $10,000 | $178,900 |
| 2019 | $2,663 | $188,900 | $10,000 | $178,900 |
| 2018 | $2,217 | $159,400 | $10,000 | $149,400 |
| 2017 | $2,793 | $159,400 | $10,000 | $149,400 |
| 2016 | $1,685 | $108,200 | $10,000 | $98,200 |
| 2015 | $1,700 | $108,200 | $10,000 | $98,200 |
| 2014 | $2,051 | $108,200 | $10,000 | $98,200 |
| 2013 | $2,051 | $112,700 | $10,000 | $102,700 |
Agents Affiliated with this Home
-

Seller's Agent in 2024
Jim Geracie
Realty Executives Integrity~Brookfield
(414) 254-1236
7 in this area
438 Total Sales
-
N
Seller's Agent in 2021
Nikolic Group*
Keller Williams-MNS Wauwatosa
-

Buyer's Agent in 2021
Dawn Sarandos
First Weber Inc - Waukesha
(414) 507-1574
1 in this area
49 Total Sales
Map
Source: Metro MLS
MLS Number: 1875797
APN: PWV-0902-118-005
- 1334 Greenhedge Rd Unit B8
- 1232 Sunnyridge Rd Unit 1
- 1023 Waterstone Ct
- 1036 Waterstone Ct
- 352 Stone Ct
- 384 Willow Grove Dr Unit A
- 1210 Chesterwood Ln
- 584 Pewaukee Rd Unit F
- N34W23895 Grace Ave
- N34W23849 Grace Ave Unit C
- N34W23844 Grace Ave Unit A
- N39W23802 Broken Hill Cir N
- 1102 Oxbow Ct
- 1136 Oxbow Ct
- 1019 Waterstone Ct
- N35W23665 Auburn Ct
- 1039 Waterstone Ct
- N28W24340 Single Tree Ct
- W237N3188 Littlefield Ct
- N40W23879 William Way
