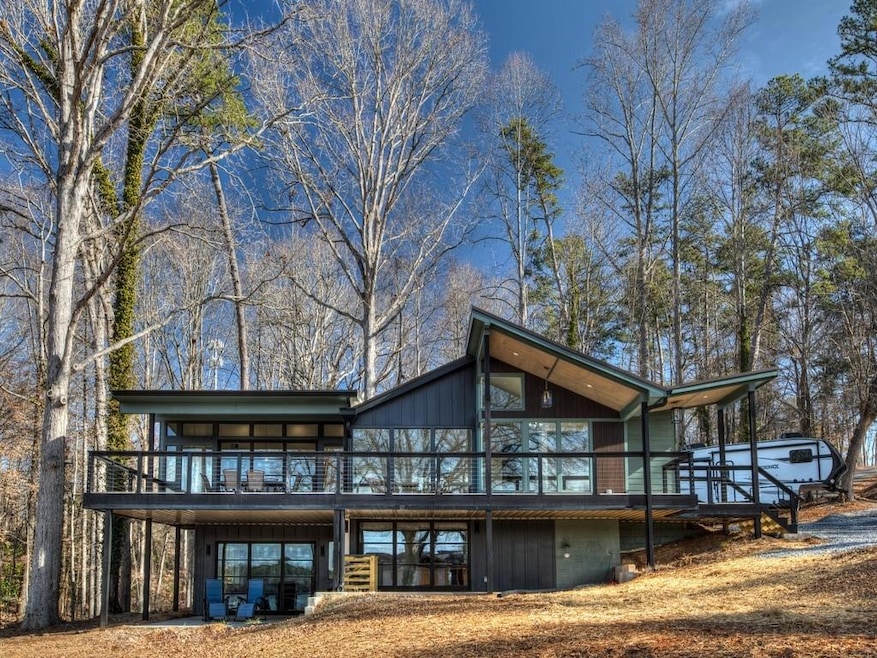This Classy and Modern Style Lake Home with Serene Views and State-of-the-Art Design can now be yours! Welcome to your own private retreat on the peaceful shores of Lake Lanier — A sophisticated and luxurious mountain modern lake retreat where architectural elegance, everyday comfort, and natural beauty blend in perfect harmony. This one-of-a-kind masterpiece offers 5,041 square feet under roof, with 3,767 square feet of finished living space, and was professionally designed by Bonsai Interiors. Throughout the home, you'll notice their impeccable attention to detail in every corner — from the custom-stained wide-plank Acacia hardwood floors that perfectly complement the crisp white walls, to the carefully curated statement lighting that adds warmth and sophistication. The craftsmanship continues in the stunning kitchen sporting custom sleek white maple cabinetry with dramatic stainless-and-brass vent hood, Taj Mahal quartz island slab, top of the line appliances including a Thermador Range and a built-in dining nook wrapped in lake views that creates a space that's as functional as it is beautiful. The adjoining living room is a showpiece of natural light and modern warmth, with floor-to-ceiling cornerless windows and direct access to the deck, making it the perfect spot to soak in lake views year-round. Over $160,000 worth of windows and custom bifold doors throughout the home, starting with the show stopping 6' wide pivot door at the front entry. Imagine sitting here, looking out at the lake year-round, completely immersed in the serenity and beauty of your surroundings. The primary suite is a true sanctuary, featuring custom closets, soft natural light, and a show-stopping ensuite with a 10x8' double rain shower, freestanding tub, designer tilework, floating back-lit window, and floating vanities with premium fixtures.Additional bedrooms include a guest suite with a bold green spa shower and a fun custom bunk room. Downstairs, the finished terrace level is built for entertaining with a home theater, game room, oversized picture windows, walk-out access, and a full kitchen/wet bar rough-in. Outdoors, enjoy a massive wraparound deck with multiple zones for relaxing or entertaining — all overlooking serene water and trees where deer often pass by! A brand-new custom aluminum dock with a party deck, single slip, all to ensure the perfect environment for friends and family to enjoy what this gorgeous lake property has to offer! Originally two lots, the current owner combined them into one large lot totaling .69 acres. A giant four car detached garage with loft mezzanine above has already been approved and permitted. Current owner has agreed to pay for any modifications to that plan if the new owner desires. There's a preliminary plan for an attached garage as well, which would allow for more living area. Either of these structures is situated to maximize the water views same as the main structure. There is also room for a pool, which the current owner has agreed to for the design of if desired. Due to the lack of Corp Line restrictions you are able to place this pool as close to the waters edge as desired. The best part of all of this: This property is unique from any other you will find on the Lake as the Corp of Engineers line is in the water. No need for a mow permit or permission for anything up to the waters edge as it's all yours! This luxury Cove off of 6 mile Creek has been a well kept secret for years, but has recently been discovered more and more for its unique attributes and history! As a result, almost every other house in this cove has been remodeled or demoed and completely rebuilt with several vacant lots recently selling for over $1.1m pre construction. Whether you’re looking for a full-time lakefront lifestyle or a luxury getaway, this one-of-a-kind property delivers in every category: privacy, style, modern craftsmanship, and unforgettable views.







