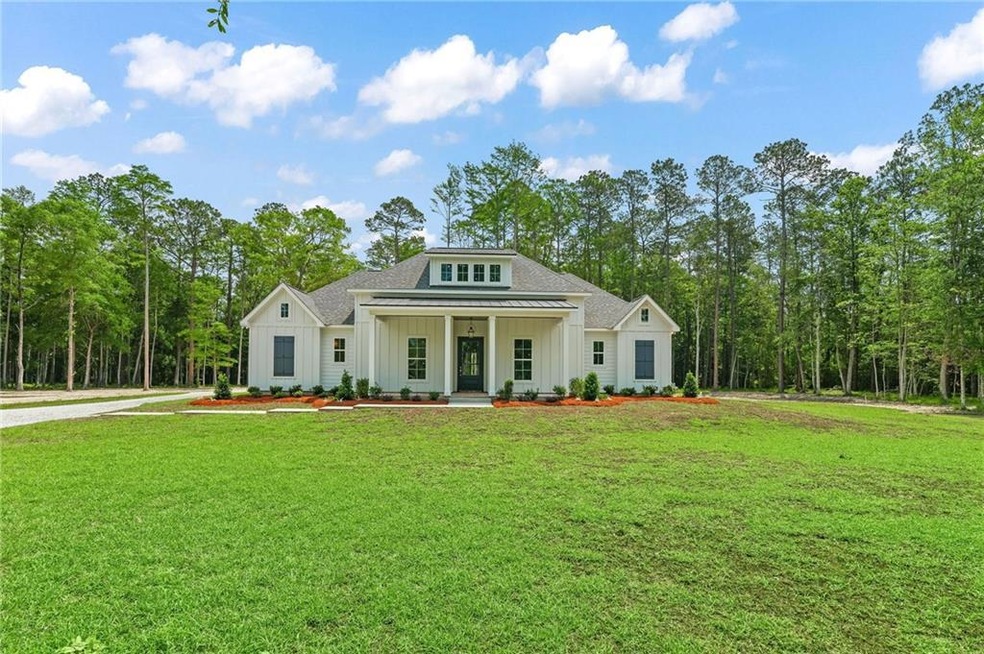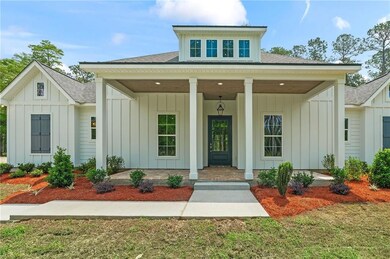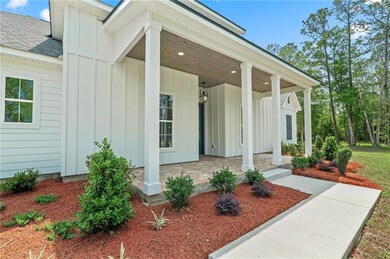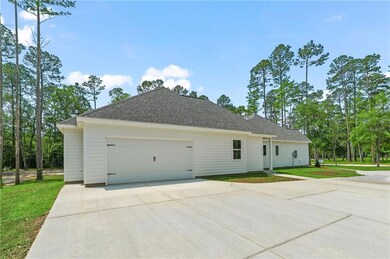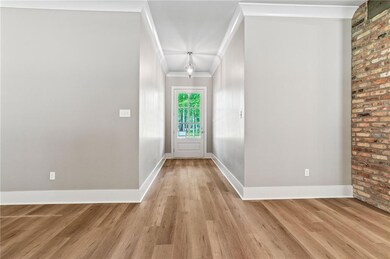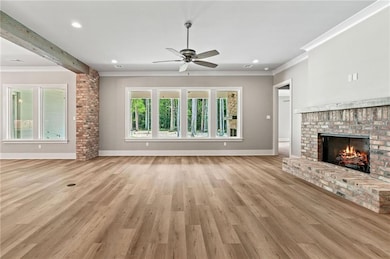
66806 Cypress Pond Rd Mandeville, LA 70448
Highlights
- New Construction
- Traditional Architecture
- Stainless Steel Appliances
- Marigny Elementary School Rated A-
- Attic
- Porch
About This Home
As of July 2024This new construction home nestled on acreage in the desirable Mandeville area is a rare find!! Featured as Jenkins Homes' 2024 Northshore Parade of Homes entry, this home offers four bedrooms, four bathrooms, and a two car garage on a 2.54 acre lot. Exterior features include Hardie siding, brick paved porches with wood ceilings, a wood burning fireplace, and hanging gas lantern to enjoy the scenery! Interior features include quartz countertops, custom cabinetry, vinyl plank floors with tile in bathrooms/laundry room, custom closet shelving featuring a work station in the oversized pantry, and an appliance package that includes two dishwashers, a beverage cooler, and side by side refrigerator/freezer units!
NOTE: Home is located in a new development and address may not be accurate on GPS. If coming from the interstate, the new development street is not far after the Forest Brook subdivision stop light. If you get to Cornerstone Church, you've passed it up.
Last Agent to Sell the Property
Select Realty Group, LLC License #995695352 Listed on: 05/20/2024
Home Details
Home Type
- Single Family
Year Built
- Built in 2024 | New Construction
Lot Details
- 2.54 Acre Lot
- Lot Dimensions are 338' x 326.94'
- Permeable Paving
HOA Fees
- $25 Monthly HOA Fees
Parking
- 2 Car Attached Garage
Home Design
- Traditional Architecture
- Slab Foundation
- Shingle Roof
- Hardboard
Interior Spaces
- 3,122 Sq Ft Home
- Property has 1 Level
- Gas Fireplace
- Window Screens
- Pull Down Stairs to Attic
Kitchen
- Oven
- Cooktop
- Microwave
- Dishwasher
- Wine Cooler
- Stainless Steel Appliances
- Disposal
Bedrooms and Bathrooms
- 4 Bedrooms
- 4 Full Bathrooms
Schools
- See Stpsb.Org Elementary And Middle School
- See Stpsb.Org High School
Utilities
- Central Heating and Cooling System
- Heating System Uses Gas
- Well
- Septic Tank
Additional Features
- Porch
- Outside City Limits
Community Details
- Built by Jenkins
- New Subdivision
Listing and Financial Details
- Home warranty included in the sale of the property
- Assessor Parcel Number D2-E
Similar Homes in Mandeville, LA
Home Values in the Area
Average Home Value in this Area
Property History
| Date | Event | Price | Change | Sq Ft Price |
|---|---|---|---|---|
| 07/29/2024 07/29/24 | Sold | -- | -- | -- |
| 05/20/2024 05/20/24 | For Sale | $949,900 | -- | $304 / Sq Ft |
Tax History Compared to Growth
Agents Affiliated with this Home
-
Beth Jenkins
B
Seller's Agent in 2024
Beth Jenkins
Select Realty Group, LLC
42 Total Sales
-
Stacia Lamulle

Buyer's Agent in 2024
Stacia Lamulle
1 Percent Lists Premier
(985) 778-1995
331 Total Sales
Map
Source: ROAM MLS
MLS Number: 2449443
