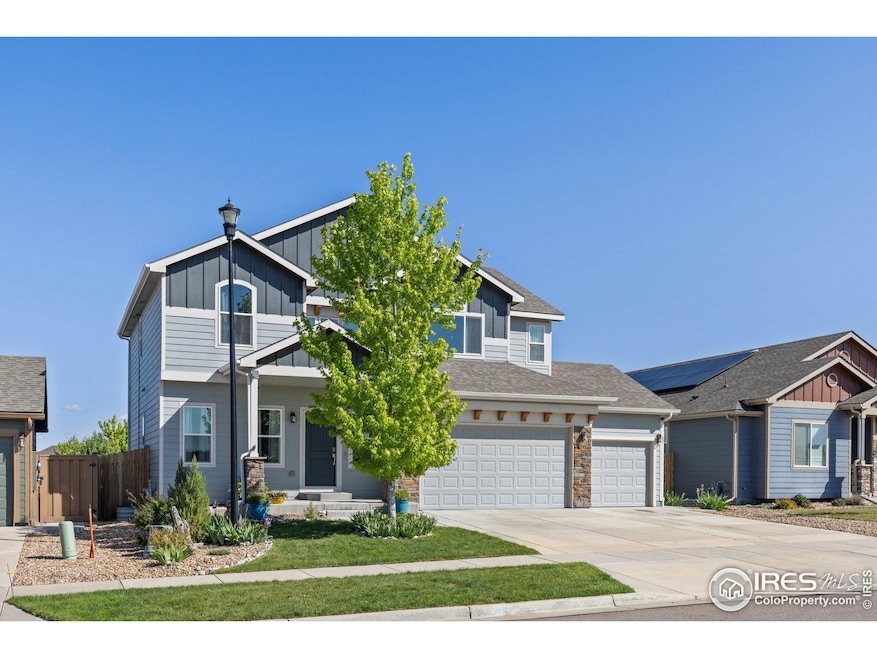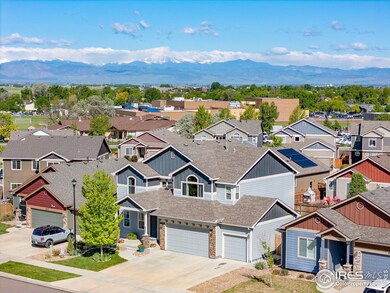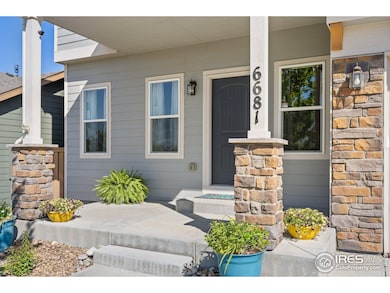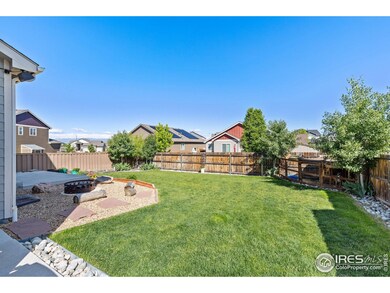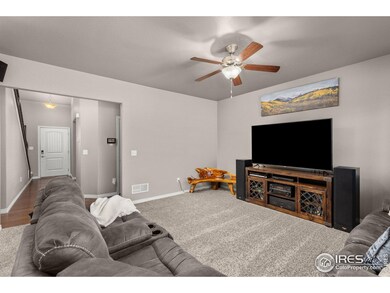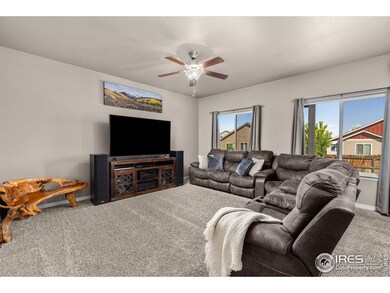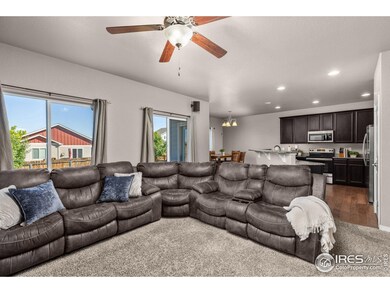
$550,000
- 4 Beds
- 3 Baths
- 2,372 Sq Ft
- 6812 Indian Paintbrush St
- Frederick, CO
Stunning Frederick Ranch! Welcome to this beautifully maintained ranch-style home in the heart of Frederick, CO! Nestledin a peaceful community and backing to open space, this home offers the perfect blend of comfort, efficiency, andbreathtaking mountain views. From the front door to the large covered deck, you'll find a spacious and inviting layoutperfect for quiet days or hosting a backyard
Martin Mata Redfin Corporation
