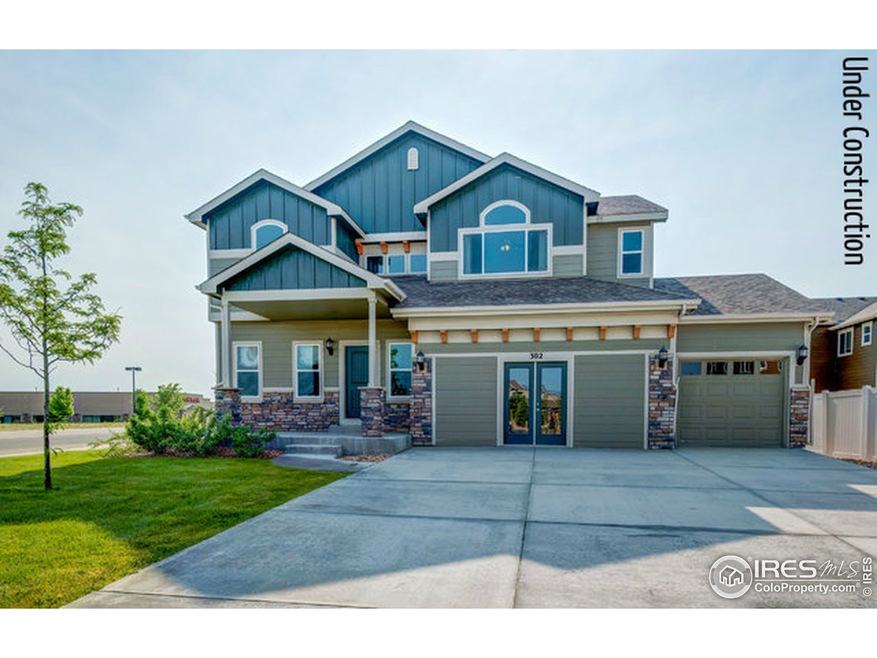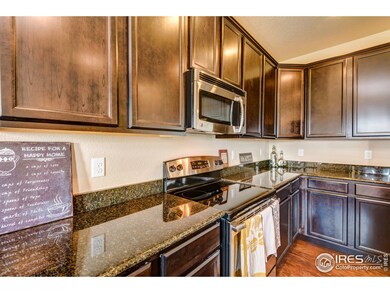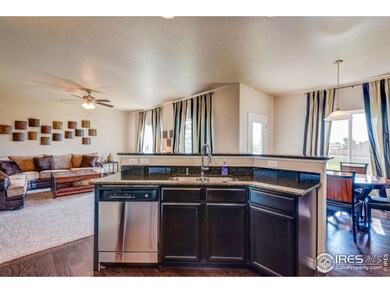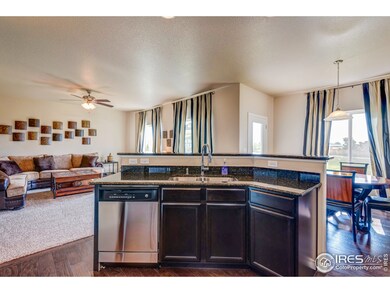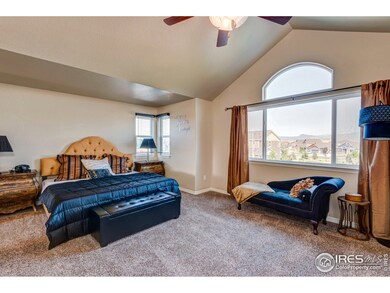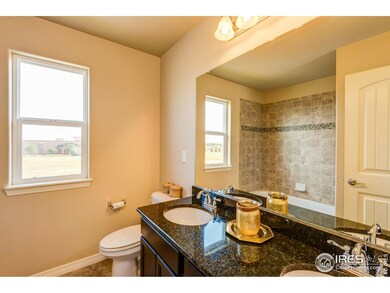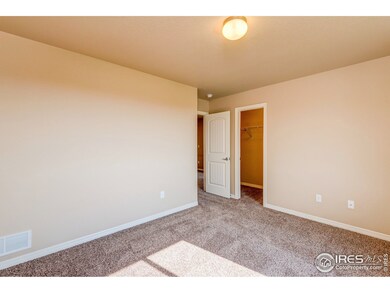
$289,932
- 3 Beds
- 2 Baths
- 1,508 Sq Ft
- 6261 Redcedar St
- Frederick, CO
New home in Prairie Greens. New home has stainless steel Whirlpool Kitchen appliances, large kitchen island, cabinet lighting in kitchen, gas fireplace in living room, 10'+ ceilings in kitchen, soft close drawers throughout, large master bedroom, large walk in master closet, and home comes with fully landscaped yard, attached 2 car garage, central air, and a 12 month builder warranty
Jeff Henry Real Estate One Group South Llc
