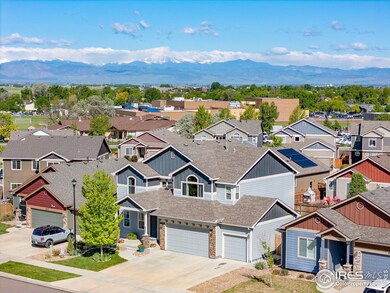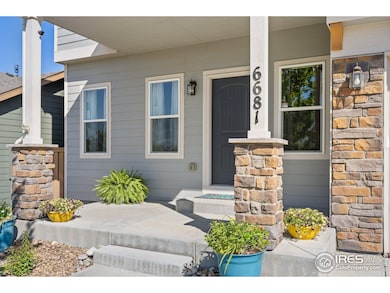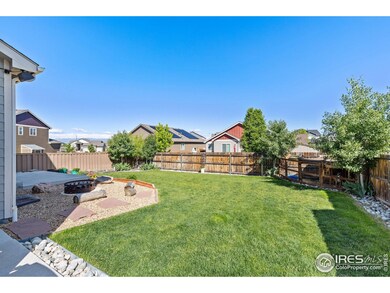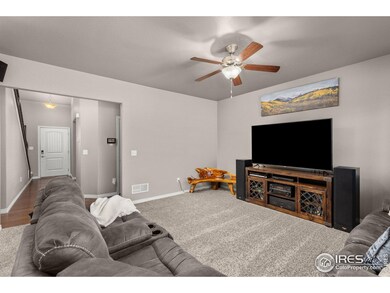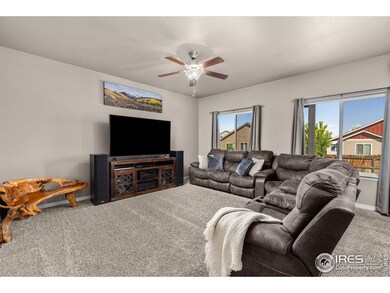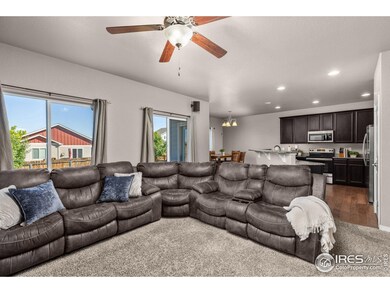Across from a wide open Frederick green space with walking path and community park, this Carriage Hills home built in 2017 features 5 bedrooms, a main floor office, 4 bathrooms and awesome 4 car finished garage. Additionally the basement is fully finished to entertain and impress with the custom wet bar and theater room with 120" screen, projector and top of the line speakers. Upstairs is the spacious primary suite overlooking the park, with double closets and 5 piece bath, 3 secondary bedrooms and laundry room. The eat-in kitchen has a two-tier quartz island, stainless steel appliances, convenient pantry and walks out to the extended back patio. Let your own backyard be your year-round escape, with cozy fire pit and soothing hot tub. More to love out back is the fully fenced green yard with dog run, garden beds, healthy trees, colorful flowers and storage shed. The 840 sq ft garage is just what you've been looking for with extra tall doors for your work truck and finished with drywall, paint, epoxy floors, utility sink, workbench and storage shelves. Just a short walk to to the rec center, Centennial Park for fun Frederick events, Thunder Valley K-8 and Fifth Street's dining, shopping and entertaining throughout the year. A short drive to i25 and easy commute to Denver, Boulder, Ft. Collins and DIA.


