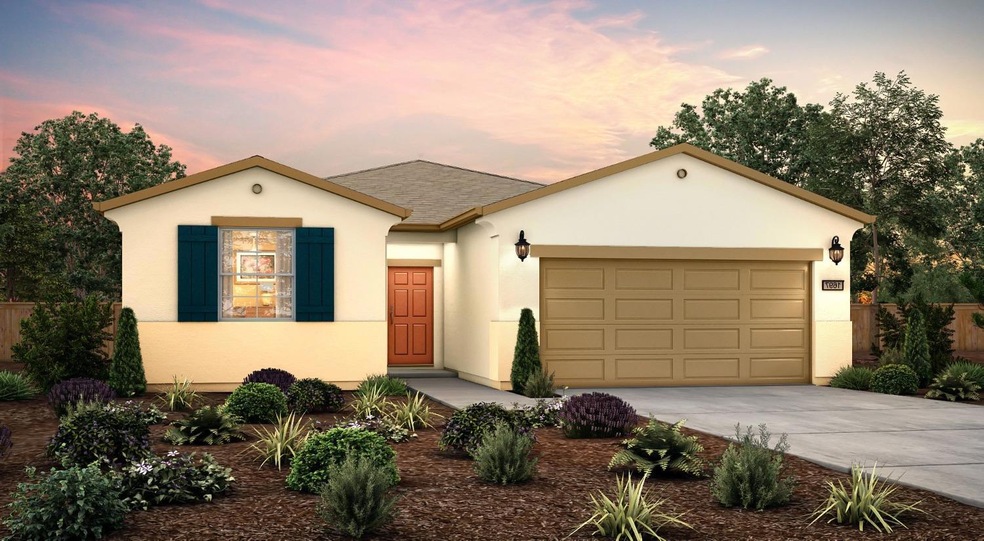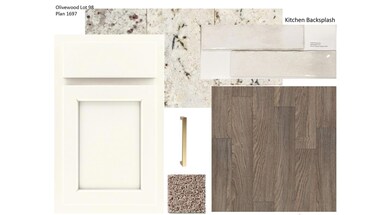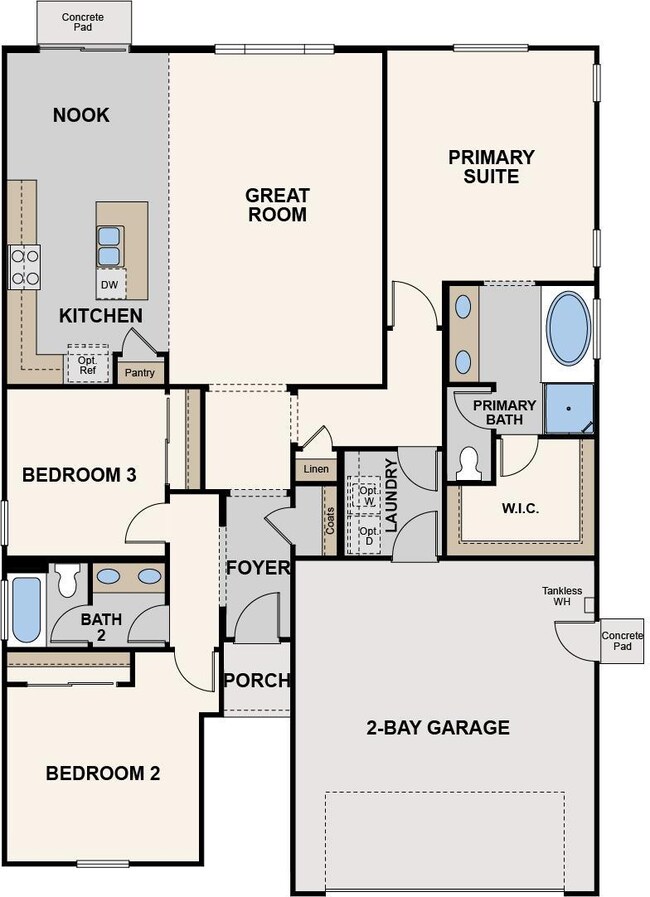
6683 E Berkeley Ave Fresno, CA 93727
McLane NeighborhoodEstimated Value: $484,771 - $530,000
Highlights
- Spanish Architecture
- Eat-In Kitchen
- Bathtub with Shower
- Reyburn Intermediate School Rated A
- Double Pane Windows
- Living Room
About This Home
As of June 2022The Cobalt is a single-story plan offering 3 bedrooms and 2 bathrooms. The formal entry to the Cobalt provides an open view through the home to the great room. The open concept floor plan of the home maximizes furnishing options for the great room, kitchen, and nook area, providing the perfect area for entertaining and everyday life. The hallway near the entry offers a conveniently placed linen closet for additional storage and provides access to the laundry room and the Primary Suite, located in the back of the house. The Primary Suite bath features an oversized vanity and a compartmentalized lavatory for additional privacy. There's storage space to spare in the Primary Suite with a spacious walk-in wardrobe plus a separate linen closet. Two secondary bedrooms with a shared hall bath are located towards the front of the home.This home is currently under construction, and features the following options and upgrades:Upgraded White Painted CabinetsUpgraded Matte Gold Square Pull Cabinet Hardware ThroughoutUpgraded Colonial White Granite Countertops ThroughoutUpgraded Frosted Glass Pantry DoorWhite Cast Iron Undermount Kitchen SinkUpgraded Designer Tile Kitchen BacksplashRecycle Bin Pull-Out Drawer at KitchenRecessed LED Can Lights at Great RoomOpt. Tub at Primary Suite Bath2nd Sink at Bath 2And More!Located on Lot 98 at Olivewood by Century Communities
Home Details
Home Type
- Single Family
Est. Annual Taxes
- $6,464
Year Built
- 2022
Lot Details
- 5,500 Sq Ft Lot
- Sprinkler System
Parking
- Automatic Garage Door Opener
Home Design
- Spanish Architecture
- Concrete Foundation
- Composition Roof
- Stucco
Interior Spaces
- 1,697 Sq Ft Home
- 1-Story Property
- Double Pane Windows
- Living Room
Kitchen
- Eat-In Kitchen
- Breakfast Bar
- Oven or Range
- Microwave
- Dishwasher
- Disposal
Bedrooms and Bathrooms
- 3 Bedrooms
- 2 Bathrooms
- Bathtub with Shower
- Separate Shower
Laundry
- Laundry on lower level
- Electric Dryer Hookup
Utilities
- Central Heating and Cooling System
- SEER Rated 13+ Air Conditioning Units
- Tankless Water Heater
Ownership History
Purchase Details
Purchase Details
Home Financials for this Owner
Home Financials are based on the most recent Mortgage that was taken out on this home.Similar Homes in Fresno, CA
Home Values in the Area
Average Home Value in this Area
Purchase History
| Date | Buyer | Sale Price | Title Company |
|---|---|---|---|
| Charessa L Medici Revocable Trust | -- | None Listed On Document | |
| Medici Charessa | $506,000 | Old Republic Title |
Mortgage History
| Date | Status | Borrower | Loan Amount |
|---|---|---|---|
| Previous Owner | Medici Charessa | $480,695 |
Property History
| Date | Event | Price | Change | Sq Ft Price |
|---|---|---|---|---|
| 06/22/2022 06/22/22 | Sold | $505,995 | +3.0% | $298 / Sq Ft |
| 05/01/2022 05/01/22 | Pending | -- | -- | -- |
| 04/20/2022 04/20/22 | Price Changed | $491,415 | +0.4% | $290 / Sq Ft |
| 04/05/2022 04/05/22 | For Sale | $489,415 | -- | $288 / Sq Ft |
Tax History Compared to Growth
Tax History
| Year | Tax Paid | Tax Assessment Tax Assessment Total Assessment is a certain percentage of the fair market value that is determined by local assessors to be the total taxable value of land and additions on the property. | Land | Improvement |
|---|---|---|---|---|
| 2023 | $6,464 | $501,738 | $127,500 | $374,238 |
| 2022 | $999 | $46,635 | $46,635 | $0 |
Agents Affiliated with this Home
-
Jerrissa Wells
J
Seller's Agent in 2022
Jerrissa Wells
BMC Realty Advisors, Inc
(559) 575-0157
71 in this area
111 Total Sales
Map
Source: Fresno MLS
MLS Number: 575604
APN: 574-224-04
- 6458 E Riesling Dr
- 2283 N Filbert Ave
- 6260 E Malbec Dr
- 6672 E Yale Ave
- 6635 E Vassar Ave
- 6325 E Robinson Ave
- 6697 E Cambridge Ave
- 1860 N Apricot Ave
- 1923 N Apricot Ave
- 1887 N Apricot Ave
- 1863 N Apricot Ave
- 1884 N Apricot Ave
- 1920 N Apricot Ave
- 1872 N Apricot Ave
- 1875 N Apricot Ave
- 2007 N Cobbler Dr
- 2015 N Cobbler Dr
- 6523 E Crimson Dr
- 6535 E Crimson Dr
- 2031 N Cobbler Dr
- 6683 E Berkeley Ave
- 6691 E Berkeley Ave
- 6673 E Cambridge Ave
- 6684 E Cambridge Ave
- 6701 E Berkeley Ave
- 6692 E Cambridge Ave
- 6676 E Cambridge Ave
- 6702 E Cambridge Ave
- 6664 E Cambridge Ave
- 6718 E Yale Ave
- 2679 N Arroyo Ave
- 6710 E Harvard Ave
- 6665 E Terrace Ave
- 2665 N Arroyo Ave
- 6630 E Brown Ave
- 2480 N Apricot Ave
- 6897 E Harvard Ave
- 6978 E Brown Ave
- 2663 N Carriage Ave
- 6656 E Terrace Ave


