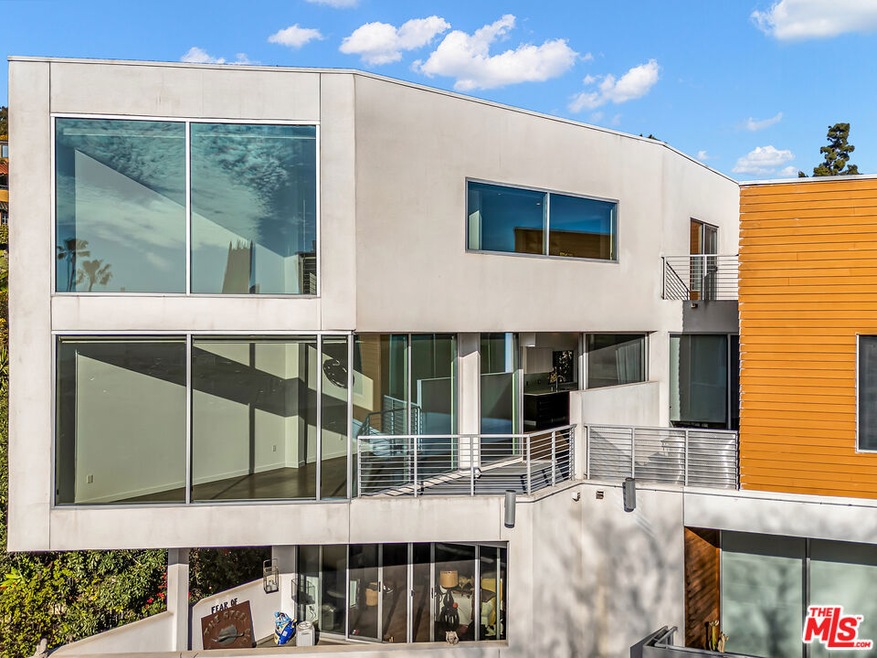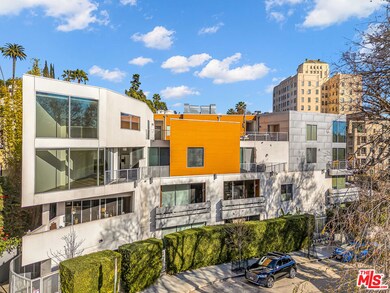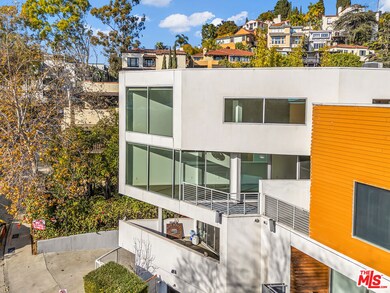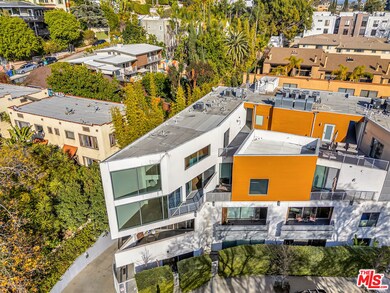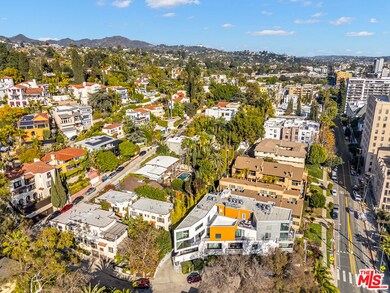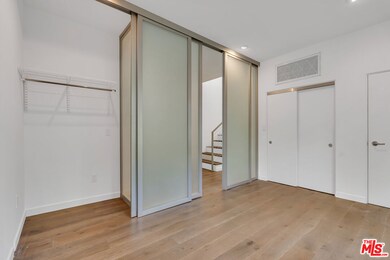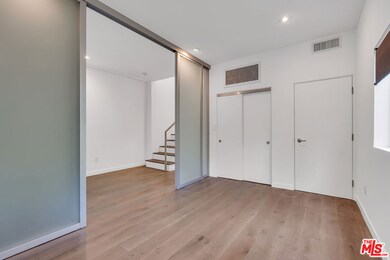
6683 Franklin Ave Unit 6 Los Angeles, CA 90028
Hollywood Hills NeighborhoodHighlights
- Automatic Gate
- City Lights View
- Loft
- Gated Community
- Wood Flooring
- 4-minute walk to Yucca Community Center Park
About This Home
As of April 2025This stunning 2BR/2.5 BA 1,860 sq. ft. Clive Wilkinson, AIA - designed penthouse loft is located in the heart of Hollywood at 6683 Franklin Ave. in one of the most architecturally exclusive buildings in Los Angeles. This building's 2008 provenance marked Wilkinson's first residental loft design in Los Angeles. The cinematic two-story penthouse is the most highly desired end-unit of the building on quiet Las Palmas. It features dual-paned, floor-to-ceiling windows creating dramatic volume while including broad views of the city lights of Hollywood. Located in a small nine-unit building, this unit has two large interior living spaces both upstairs and downstairs along with private outdoor spaces for entertaining. Upstairs, the primary suite includes a modern, versatile design including an office with built-ins. Kitchen has an open layout and includes imported Italian cabinetry with soft-close drawers, quartz counter-tops, and all-stainless steel appliances. Stylish wide-plank hardwood flooring throughout. In-unit side-by-side laundry and tankless hot water heater. Enjoy evening toasts to Hollywood on two spacious outdoor lounge areas with city light views on each level of the loft. The gated community garage includes two-car assigned side-by-side parking spaces with secured, spacious steel storage units and four visitor parking spaces. HOAs are $665 per month. Located just steps from the Hollywood Bowl and all the nightlife and dining of Hollywood, yet this loft is its own peaceful and quiet urban retreat.
Last Agent to Sell the Property
Henry Dodge Properties, Inc License #01468379 Listed on: 02/26/2025
Property Details
Home Type
- Condominium
Est. Annual Taxes
- $13,259
Year Built
- Built in 2008
Lot Details
- West Facing Home
- Gated Home
HOA Fees
- $665 Monthly HOA Fees
Interior Spaces
- 1,860 Sq Ft Home
- 4-Story Property
- Built-In Features
- Great Room
- Family Room
- Dining Area
- Home Office
- Loft
- Bonus Room
- City Lights Views
Kitchen
- Freezer
- Ice Maker
- Dishwasher
- Disposal
Flooring
- Wood
- Ceramic Tile
Bedrooms and Bathrooms
- 2 Bedrooms
Laundry
- Laundry closet
- Dryer
- Washer
Home Security
Parking
- Side by Side Parking
- Automatic Gate
- Guest Parking
Outdoor Features
- Open Patio
Utilities
- Central Heating and Cooling System
- Cable TV Available
Listing and Financial Details
- Assessor Parcel Number 5575-007-062
Community Details
Overview
- 9 Units
Amenities
- Elevator
Pet Policy
- Call for details about the types of pets allowed
Security
- Gated Community
- Fire Sprinkler System
Ownership History
Purchase Details
Home Financials for this Owner
Home Financials are based on the most recent Mortgage that was taken out on this home.Purchase Details
Home Financials for this Owner
Home Financials are based on the most recent Mortgage that was taken out on this home.Purchase Details
Home Financials for this Owner
Home Financials are based on the most recent Mortgage that was taken out on this home.Purchase Details
Home Financials for this Owner
Home Financials are based on the most recent Mortgage that was taken out on this home.Purchase Details
Home Financials for this Owner
Home Financials are based on the most recent Mortgage that was taken out on this home.Similar Homes in the area
Home Values in the Area
Average Home Value in this Area
Purchase History
| Date | Type | Sale Price | Title Company |
|---|---|---|---|
| Grant Deed | $1,050,000 | Old Republic Title | |
| Grant Deed | $950,000 | Lawyers Title Company | |
| Grant Deed | $835,000 | First American Title | |
| Grant Deed | $785,000 | Lawyers Title | |
| Grant Deed | $740,000 | Chicago Title |
Mortgage History
| Date | Status | Loan Amount | Loan Type |
|---|---|---|---|
| Previous Owner | $588,750 | New Conventional | |
| Previous Owner | $706,621 | FHA |
Property History
| Date | Event | Price | Change | Sq Ft Price |
|---|---|---|---|---|
| 04/16/2025 04/16/25 | Sold | $1,050,000 | -2.7% | $565 / Sq Ft |
| 03/16/2025 03/16/25 | Pending | -- | -- | -- |
| 02/26/2025 02/26/25 | For Sale | $1,079,000 | +13.6% | $580 / Sq Ft |
| 04/28/2017 04/28/17 | Sold | $950,000 | -1.6% | $511 / Sq Ft |
| 04/07/2017 04/07/17 | Pending | -- | -- | -- |
| 03/20/2017 03/20/17 | Price Changed | $965,000 | -1.5% | $519 / Sq Ft |
| 03/04/2017 03/04/17 | Price Changed | $980,000 | -1.5% | $527 / Sq Ft |
| 02/17/2017 02/17/17 | For Sale | $995,000 | 0.0% | $535 / Sq Ft |
| 07/13/2015 07/13/15 | Rented | $4,700 | 0.0% | -- |
| 07/13/2015 07/13/15 | Under Contract | -- | -- | -- |
| 06/10/2015 06/10/15 | For Rent | $4,700 | +11.9% | -- |
| 09/13/2013 09/13/13 | Rented | $4,200 | 0.0% | -- |
| 09/13/2013 09/13/13 | Under Contract | -- | -- | -- |
| 08/10/2013 08/10/13 | For Rent | $4,200 | 0.0% | -- |
| 08/06/2013 08/06/13 | Sold | $835,000 | -2.2% | $449 / Sq Ft |
| 07/03/2013 07/03/13 | Pending | -- | -- | -- |
| 05/31/2013 05/31/13 | Price Changed | $854,000 | -0.6% | $459 / Sq Ft |
| 04/03/2013 04/03/13 | For Sale | $859,000 | +9.4% | $462 / Sq Ft |
| 05/16/2012 05/16/12 | Sold | $785,000 | -1.3% | $372 / Sq Ft |
| 04/17/2012 04/17/12 | Pending | -- | -- | -- |
| 04/12/2012 04/12/12 | For Sale | $795,000 | -- | $377 / Sq Ft |
Tax History Compared to Growth
Tax History
| Year | Tax Paid | Tax Assessment Tax Assessment Total Assessment is a certain percentage of the fair market value that is determined by local assessors to be the total taxable value of land and additions on the property. | Land | Improvement |
|---|---|---|---|---|
| 2024 | $13,259 | $1,080,933 | $708,752 | $372,181 |
| 2023 | $13,006 | $1,059,739 | $694,855 | $364,884 |
| 2022 | $12,427 | $1,038,961 | $681,231 | $357,730 |
| 2021 | $12,271 | $1,018,590 | $667,874 | $350,716 |
| 2019 | $11,837 | $988,379 | $648,065 | $340,314 |
| 2018 | $11,796 | $969,000 | $635,358 | $333,642 |
| 2016 | $10,449 | $864,669 | $548,729 | $315,940 |
| 2015 | $10,295 | $851,682 | $540,487 | $311,195 |
| 2014 | $10,330 | $835,000 | $529,900 | $305,100 |
Agents Affiliated with this Home
-
Henry Dodge

Seller's Agent in 2025
Henry Dodge
Henry Dodge Properties, Inc
(310) 487-0835
1 in this area
22 Total Sales
-
Jennifer Eckert

Buyer's Agent in 2025
Jennifer Eckert
Nourmand & Associates-HW
(323) 543-3697
8 in this area
143 Total Sales
-
John Kostrey

Buyer Co-Listing Agent in 2025
John Kostrey
Nourmand & Associates-HW
(323) 462-6262
8 in this area
180 Total Sales
-
Regina Vannicola

Seller's Agent in 2017
Regina Vannicola
Compass
(310) 625-2061
170 Total Sales
-

Seller Co-Listing Agent in 2017
Pilar Taylor
Compass
(310) 867-0746
19 Total Sales
-
S
Buyer's Agent in 2017
Subscriber Non
Non-Participant Office
Map
Source: The MLS
MLS Number: 25503527
APN: 5575-007-062
- 1940 N Highland Ave Unit 25
- 1940 N Highland Ave Unit 69
- 1940 N Highland Ave Unit 29
- 1940 N Highland Ave Unit 75
- 1940 N Highland Ave Unit 10
- 1940 N Highland Ave Unit 44
- 1940 N Highland Ave Unit 59
- 6610 1/2 Padre Terrace
- 6612 Emmet Terrace
- 1958 Glencoe Way
- 1959 Whitley Ave
- 6609 Whitley Terrace
- 1908 Hillcrest Rd
- 6735 Yucca St Unit 406
- 6735 Yucca St Unit 404
- 6735 Yucca St Unit 510
- 6735 Yucca St Unit 109
- 6735 Yucca St Unit 101
- 1979 Grace Ave Unit 6
- 1960 Hillcrest Rd
