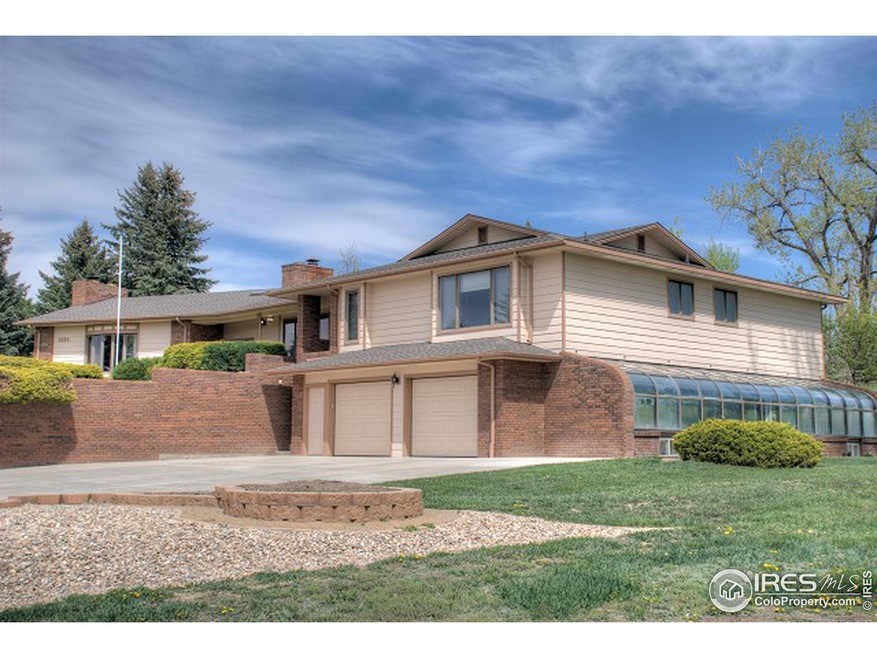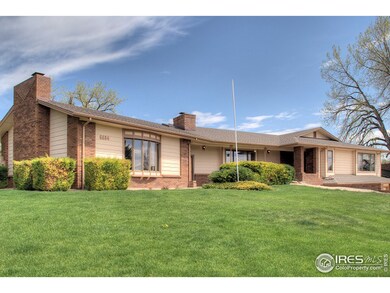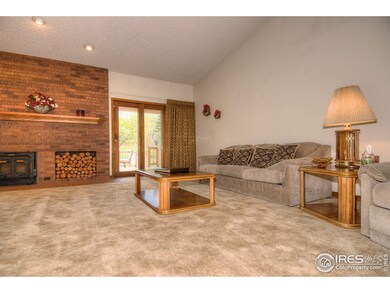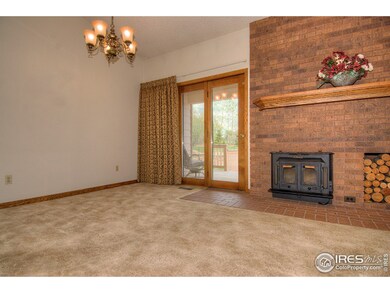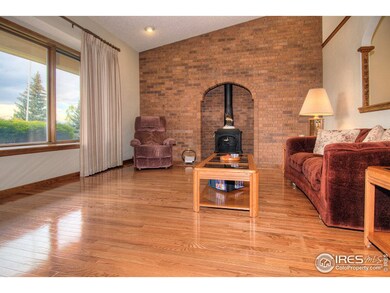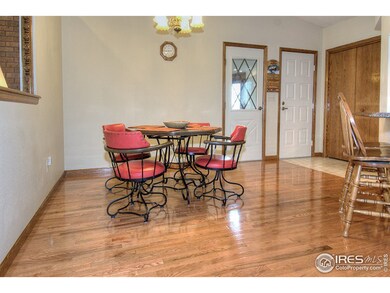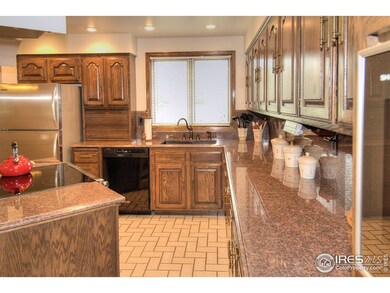6684 Bird Cliff Way Niwot, CO 80503
Niwot NeighborhoodHighlights
- Greenhouse
- 1.18 Acre Lot
- Deck
- Niwot Elementary School Rated A
- Fireplace in Primary Bedroom
- Raised Ranch Architecture
About This Home
As of December 2015Beautifully maintained home on over an acre located in the charming town of Niwot. New carpet and newly remodeled bathrooms. Eat-in kitchen has granite countertops, gleaming hardwood floors, SS refrigerator & oven/range. Spacious master w/sitting area & fireplace + 2 more generously sized bdrms, wonderful atrium, attached greenhouse w/solar passive water tank & back deck to enjoy established landscaping. Awesome 4-car garage has work bench, tool closet, storage room & 3/4 bath to clean up in!
Last Agent to Sell the Property
Barb Bashor
Kingdom Real Estate Services
Last Buyer's Agent
Barb Bashor
Kingdom Real Estate Services
Home Details
Home Type
- Single Family
Est. Annual Taxes
- $4,952
Year Built
- Built in 1982
Lot Details
- 1.18 Acre Lot
- Sloped Lot
- Sprinkler System
Parking
- 4 Car Attached Garage
- Garage Door Opener
Home Design
- Raised Ranch Architecture
- Brick Veneer
- Wood Frame Construction
- Composition Roof
Interior Spaces
- 3,478 Sq Ft Home
- 1-Story Property
- Cathedral Ceiling
- Ceiling Fan
- Double Pane Windows
- Window Treatments
- Family Room
- Living Room with Fireplace
- Dining Room
- Sun or Florida Room
- Storm Doors
Kitchen
- Eat-In Kitchen
- Electric Oven or Range
- Self-Cleaning Oven
- Dishwasher
Flooring
- Wood
- Carpet
Bedrooms and Bathrooms
- 3 Bedrooms
- Fireplace in Primary Bedroom
- Walk-In Closet
Laundry
- Laundry on lower level
- Sink Near Laundry
Outdoor Features
- Deck
- Greenhouse
Schools
- Niwot Elementary School
- Sunset Middle School
- Niwot High School
Additional Features
- Green Energy Fireplace or Wood Stove
- Forced Air Heating and Cooling System
Community Details
- No Home Owners Association
- Heather Hills Subdivision
Listing and Financial Details
- Assessor Parcel Number R0056858
Ownership History
Purchase Details
Purchase Details
Home Financials for this Owner
Home Financials are based on the most recent Mortgage that was taken out on this home.Purchase Details
Home Financials for this Owner
Home Financials are based on the most recent Mortgage that was taken out on this home.Purchase Details
Purchase Details
Map
Home Values in the Area
Average Home Value in this Area
Purchase History
| Date | Type | Sale Price | Title Company |
|---|---|---|---|
| Bargain Sale Deed | -- | None Listed On Document | |
| Warranty Deed | $790,400 | Fidelity National Title Ins | |
| Warranty Deed | $645,000 | Fidelity National Title Insu | |
| Interfamily Deed Transfer | -- | None Available | |
| Deed | $15,000 | -- |
Mortgage History
| Date | Status | Loan Amount | Loan Type |
|---|---|---|---|
| Previous Owner | $400,000 | Credit Line Revolving | |
| Previous Owner | $555,000 | New Conventional | |
| Previous Owner | $250,000 | Commercial | |
| Previous Owner | $162,600 | Commercial | |
| Previous Owner | $79,000 | Credit Line Revolving | |
| Previous Owner | $600,000 | Credit Line Revolving | |
| Previous Owner | $592,800 | New Conventional | |
| Previous Owner | $483,750 | New Conventional |
Property History
| Date | Event | Price | Change | Sq Ft Price |
|---|---|---|---|---|
| 01/28/2019 01/28/19 | Off Market | $645,000 | -- | -- |
| 01/28/2019 01/28/19 | Off Market | $790,400 | -- | -- |
| 12/18/2015 12/18/15 | Sold | $790,400 | -1.2% | $249 / Sq Ft |
| 11/18/2015 11/18/15 | Pending | -- | -- | -- |
| 10/14/2015 10/14/15 | For Sale | $799,900 | +24.0% | $252 / Sq Ft |
| 11/15/2012 11/15/12 | Sold | $645,000 | -7.9% | $185 / Sq Ft |
| 10/16/2012 10/16/12 | Pending | -- | -- | -- |
| 04/20/2012 04/20/12 | For Sale | $700,000 | -- | $201 / Sq Ft |
Tax History
| Year | Tax Paid | Tax Assessment Tax Assessment Total Assessment is a certain percentage of the fair market value that is determined by local assessors to be the total taxable value of land and additions on the property. | Land | Improvement |
|---|---|---|---|---|
| 2024 | $10,246 | $105,096 | $37,252 | $67,844 |
| 2023 | $10,246 | $105,096 | $40,937 | $67,844 |
| 2022 | $8,143 | $79,682 | $36,745 | $42,937 |
| 2021 | $8,252 | $81,975 | $37,802 | $44,173 |
| 2020 | $7,127 | $70,964 | $25,812 | $45,152 |
| 2019 | $7,015 | $70,964 | $25,812 | $45,152 |
| 2018 | $6,458 | $65,714 | $21,024 | $44,690 |
| 2017 | $6,077 | $72,651 | $23,243 | $49,408 |
| 2016 | $5,194 | $54,979 | $23,402 | $31,577 |
| 2015 | $4,947 | $48,842 | $11,701 | $37,141 |
| 2014 | $4,495 | $48,842 | $11,701 | $37,141 |
Source: IRES MLS
MLS Number: 678890
APN: 1315312-00-011
- 6899 Countryside Ln Unit 269
- 6844 Countryside Ln Unit 284
- 8060 Niwot Rd Unit 38
- 8050 Niwot Rd Unit 37
- 8050 Niwot Rd Unit 31
- 8050 Niwot Rd Unit 40
- 8461 Pawnee Ln
- 7905 Wellshire Ct
- 8532 Strawberry Ln
- 6816 Goldbranch Dr
- 8568 Foxhaven Dr
- 7628 Estate Cir
- 737 Kubat Ln Unit B
- 141 3rd Ave
- 7528 Estate Cir
- 8542 Waterford Way
- 8392 Niwot Meadow Farm Rd
- 6668 Walker Ct
- 6541 Legend Ridge Trail
- 8912 Little Raven Trail
