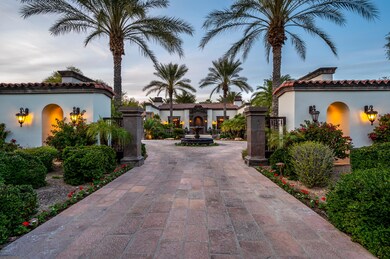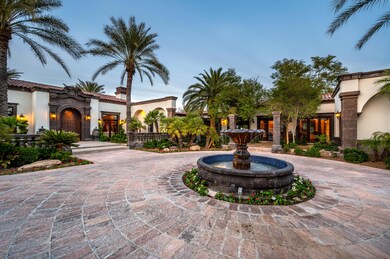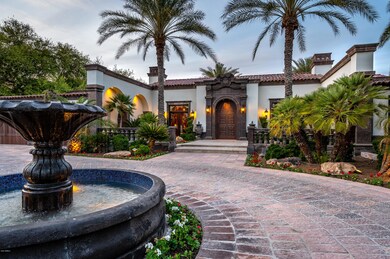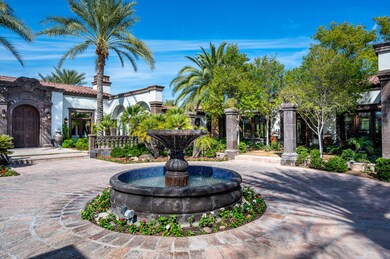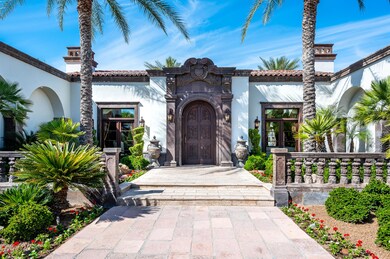
6684 E Cactus Wren Rd Paradise Valley, AZ 85253
Paradise Valley NeighborhoodHighlights
- Guest House
- Gated with Attendant
- 1.18 Acre Lot
- Kiva Elementary School Rated A
- Heated Spa
- Fireplace in Primary Bedroom
About This Home
As of July 2020KNOWN AS THE JEWEL OF JUDSON, THIS FIVE BEDROOM EIGHT BATHROOM ESTATE IS THE RESULT OF A COLLABORATION BETWEEN ARCHITECT TIMOTHY BROWN AND BUILDER AARON RODRIGUEZ AND IT WAS INSPIRED BY THE JOURNEY THEY TOOK TOGETHER THROUGH MEXICO FROM GUADALAJARA TO THE MOUNTAINS OF SAN MIGUEL ALLENDE.
AS WE ENTER THE GRAND LIVING ROOM DINING ROOM WITH BEAUTIFULLY ILLUSTRATED ELLIPTICAL CEILINGS, WE BEGIN TO SEE SOME OF THE MOST BEAUTIFUL BAROQUE ELEMENTS OF SPANISH COLONIAL ARCHITECTURE.
Marble floors, hand hewn furniture quality cabinetry, leaded glass windows, retractable glass doors open to resort courtyard pool and patios at the touch of a button. Outdoor kitchen, fireplace, serenity gardens, sport court and koi pond.Extraordinary chef's kitchens open to the family room with double islands, double sinks, double dishwashers, butler's pantry and wine cellar. Magnificent douglas fir exposed structural beams grace the kitchen and family room. Just off the family room is an intimate private theater for eight.
Guest house at northernmost end of rear grounds. Guest quarter to the south has a private entrance off the courtyard/motor court.
Interior Design By Tina O
Last Agent to Sell the Property
Thomas Oleary
Russ Lyon Sotheby's International Realty License #SA650599000 Listed on: 04/24/2020
Home Details
Home Type
- Single Family
Est. Annual Taxes
- $25,369
Year Built
- Built in 2006
Lot Details
- 1.18 Acre Lot
- Block Wall Fence
- Artificial Turf
- Front and Back Yard Sprinklers
- Sprinklers on Timer
- Grass Covered Lot
HOA Fees
- $850 Monthly HOA Fees
Parking
- 5 Car Garage
- Garage Door Opener
Home Design
- Designed by Timothy Brown Architects
- Spanish Architecture
- Wood Frame Construction
- Tile Roof
- Foam Roof
- Stucco
Interior Spaces
- 10,005 Sq Ft Home
- 1-Story Property
- Central Vacuum
- Vaulted Ceiling
- Skylights
- Gas Fireplace
- Double Pane Windows
- Family Room with Fireplace
- 3 Fireplaces
- Living Room with Fireplace
- Smart Home
Kitchen
- Eat-In Kitchen
- Built-In Microwave
- Kitchen Island
Flooring
- Wood
- Carpet
- Stone
Bedrooms and Bathrooms
- 5 Bedrooms
- Fireplace in Primary Bedroom
- Primary Bathroom is a Full Bathroom
- 8 Bathrooms
- Dual Vanity Sinks in Primary Bathroom
- Bidet
- Bathtub With Separate Shower Stall
Pool
- Heated Spa
- Heated Pool
Outdoor Features
- Covered patio or porch
- Outdoor Fireplace
- Fire Pit
Schools
- Kiva Elementary School
- Mohave Middle School
- Saguaro High School
Utilities
- Central Air
- Heating Available
- Water Softener
- High Speed Internet
- Cable TV Available
Additional Features
- No Interior Steps
- Guest House
Listing and Financial Details
- Tax Lot 29
- Assessor Parcel Number 174-54-031
Community Details
Overview
- Association fees include ground maintenance
- Judson Association, Phone Number (480) 513-6846
- Built by Aaron Rodriguez
- Judson Subdivision
Recreation
- Sport Court
Security
- Gated with Attendant
Ownership History
Purchase Details
Home Financials for this Owner
Home Financials are based on the most recent Mortgage that was taken out on this home.Purchase Details
Home Financials for this Owner
Home Financials are based on the most recent Mortgage that was taken out on this home.Purchase Details
Purchase Details
Home Financials for this Owner
Home Financials are based on the most recent Mortgage that was taken out on this home.Purchase Details
Home Financials for this Owner
Home Financials are based on the most recent Mortgage that was taken out on this home.Purchase Details
Home Financials for this Owner
Home Financials are based on the most recent Mortgage that was taken out on this home.Purchase Details
Home Financials for this Owner
Home Financials are based on the most recent Mortgage that was taken out on this home.Similar Homes in the area
Home Values in the Area
Average Home Value in this Area
Purchase History
| Date | Type | Sale Price | Title Company |
|---|---|---|---|
| Warranty Deed | $4,800,000 | Empire West Title Agency Llc | |
| Warranty Deed | $4,800,000 | Fidelity National Title Agen | |
| Interfamily Deed Transfer | -- | None Available | |
| Warranty Deed | $3,950,000 | Fidelity Natl Title Ins Co | |
| Warranty Deed | $7,000,000 | Grand Canyon Title Agency In | |
| Warranty Deed | $1,450,000 | Capital Title Agency Inc | |
| Warranty Deed | $825,000 | Stewart Title & Trust |
Mortgage History
| Date | Status | Loan Amount | Loan Type |
|---|---|---|---|
| Previous Owner | $1,320,000 | Unknown | |
| Previous Owner | $3,000,000 | Adjustable Rate Mortgage/ARM | |
| Previous Owner | $1,882,200 | Adjustable Rate Mortgage/ARM | |
| Previous Owner | $1,446,400 | Unknown | |
| Previous Owner | $2,000,000 | New Conventional | |
| Previous Owner | $4,900,000 | New Conventional | |
| Previous Owner | $3,163,077 | New Conventional | |
| Previous Owner | $33,000 | Purchase Money Mortgage |
Property History
| Date | Event | Price | Change | Sq Ft Price |
|---|---|---|---|---|
| 03/25/2025 03/25/25 | For Sale | $13,500,000 | +181.3% | $1,281 / Sq Ft |
| 07/14/2020 07/14/20 | Sold | $4,800,000 | -8.6% | $480 / Sq Ft |
| 06/28/2020 06/28/20 | Pending | -- | -- | -- |
| 04/24/2020 04/24/20 | For Sale | $5,250,000 | +9.4% | $525 / Sq Ft |
| 04/27/2018 04/27/18 | Sold | $4,800,000 | +1.1% | $480 / Sq Ft |
| 11/30/2017 11/30/17 | Price Changed | $4,750,000 | -5.0% | $475 / Sq Ft |
| 05/25/2017 05/25/17 | For Sale | $5,000,000 | -- | $500 / Sq Ft |
Tax History Compared to Growth
Tax History
| Year | Tax Paid | Tax Assessment Tax Assessment Total Assessment is a certain percentage of the fair market value that is determined by local assessors to be the total taxable value of land and additions on the property. | Land | Improvement |
|---|---|---|---|---|
| 2025 | $27,318 | $403,086 | -- | -- |
| 2024 | $25,330 | $383,892 | -- | -- |
| 2023 | $25,330 | $387,830 | $77,560 | $310,270 |
| 2022 | $24,020 | $358,060 | $71,610 | $286,450 |
| 2021 | $25,629 | $331,620 | $66,320 | $265,300 |
| 2020 | $26,190 | $357,130 | $71,420 | $285,710 |
| 2019 | $25,369 | $360,350 | $72,070 | $288,280 |
| 2018 | $22,476 | $300,010 | $60,000 | $240,010 |
| 2017 | $25,285 | $304,520 | $60,900 | $243,620 |
| 2016 | $22,855 | $294,150 | $58,830 | $235,320 |
| 2015 | $24,345 | $294,150 | $58,830 | $235,320 |
Agents Affiliated with this Home
-
Joan Levinson

Seller's Agent in 2025
Joan Levinson
Realty One Group
(480) 543-0006
85 in this area
123 Total Sales
-
T
Seller's Agent in 2020
Thomas Oleary
Russ Lyon Sotheby's International Realty
-
Catherine Lewis

Seller Co-Listing Agent in 2020
Catherine Lewis
Russ Lyon Sotheby's International Realty
(714) 715-0595
16 in this area
65 Total Sales
-
Jack Luciano

Buyer's Agent in 2020
Jack Luciano
Luxe Realty
(602) 690-2188
8 in this area
46 Total Sales
-
Raul Siqueiros

Buyer Co-Listing Agent in 2020
Raul Siqueiros
Luxe Realty
(480) 560-1744
7 in this area
48 Total Sales
-
W
Seller's Agent in 2018
Walter Danley
Walt Danley Realty, LLC
Map
Source: Arizona Regional Multiple Listing Service (ARMLS)
MLS Number: 6070035
APN: 174-54-031
- 6908 E Cactus Wren Rd
- 6850 E Joshua Tree Ln
- 6862 E Joshua Tree Ln
- 6700 E Cactus Wren Rd Unit 30
- 6467 E Sierra Vista Dr
- 6879 E Palma Vita Dr
- 6921 N Joshua Tree Ln
- 6611 N 64th Place
- 6909 E Lincoln Dr
- 6587 N Palmeraie Blvd Unit 1050
- 6587 N Palmeraie Blvd Unit 1051
- 6587 N Palmeraie Blvd Unit 3006
- 6587 N Palmeraie Blvd Unit 3010
- 6587 N Palmeraie Blvd Unit 2011
- 6587 N Palmeraie Blvd Unit 2010
- 6587 N Palmeraie Blvd Unit 2017
- 6587 N Palmeraie Blvd Unit 2022
- 6587 N Palmeraie Blvd Unit 3032
- 6587 N Palmeraie Blvd Unit 3031
- 6612 E Hummingbird Ln

