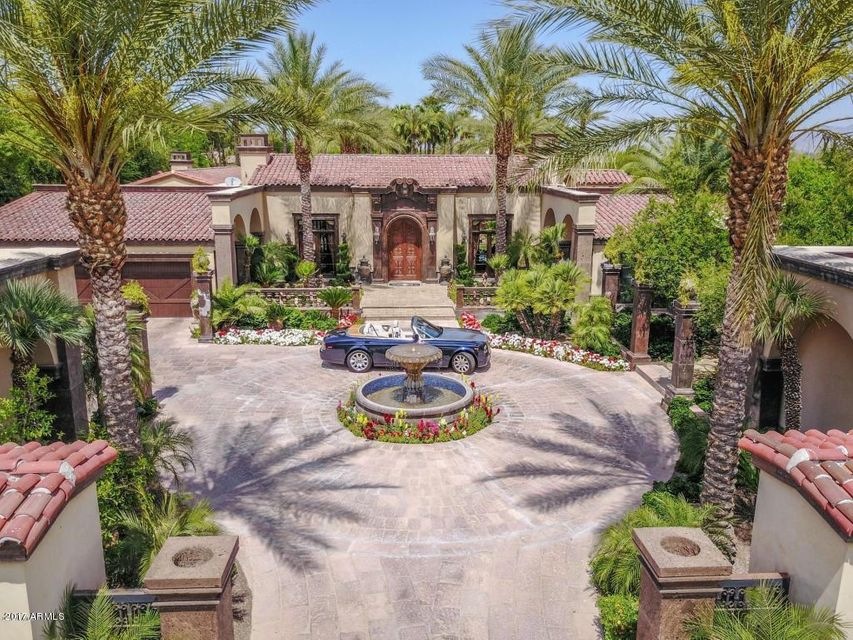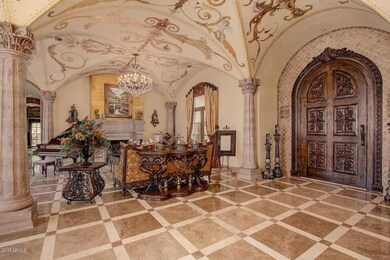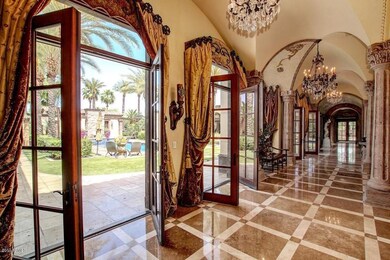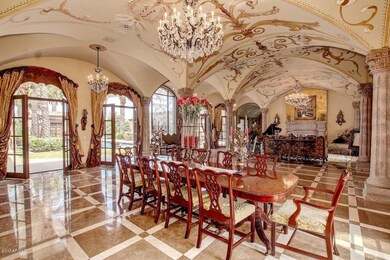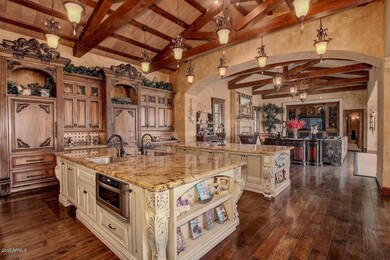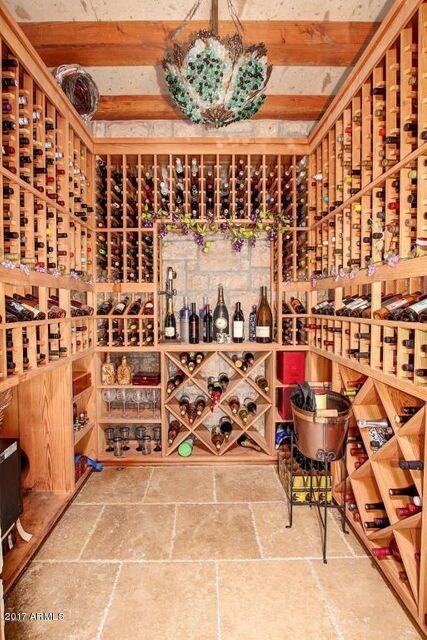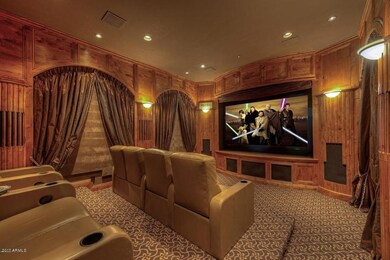
6684 E Cactus Wren Rd Paradise Valley, AZ 85253
Paradise Valley NeighborhoodHighlights
- Guest House
- Gated with Attendant
- Sitting Area In Primary Bedroom
- Kiva Elementary School Rated A
- Heated Pool
- 1.18 Acre Lot
About This Home
As of July 2020CLASSIC EUROPEAN ESTATE IS THE JEWEL OF JUDSON. Enter the open grand living and dining room with high ceilings of elliptical arches, luxurious finishes of chipped wood walnut and marble floors, hand-hewn furniture quality cabinetry. Leaded glass windows and retractable glass doors open to resort hacienda style pool and patios, outdoor kitchen BBQ, fireplace, serenity garden and koi pond. Wood and marble office. Fantastic kitchen is open to the family room, cook's dream with double islands, double sinks, double dishwashers, butler's pantry, open truss beams and wine cellar. Electronic window wall opens to entertain out of doors with ease. Charming theatre with comfy leather seating. Grand entry, ample parking, pool house and one of Paradise Valley's very best locations!
Last Agent to Sell the Property
Walter Danley
Walt Danley Realty, LLC License #SA016756000 Listed on: 05/27/2017
Co-Listed By
Catherine Jacobson
Walt Danley Realty, LLC License #SA018115000
Last Buyer's Agent
Thomas Oleary
Russ Lyon Sotheby's International Realty License #SA650599000
Home Details
Home Type
- Single Family
Est. Annual Taxes
- $25,285
Year Built
- Built in 2006
Lot Details
- 1.18 Acre Lot
- Block Wall Fence
- Artificial Turf
- Front and Back Yard Sprinklers
- Sprinklers on Timer
- Grass Covered Lot
HOA Fees
- $720 Monthly HOA Fees
Parking
- 5 Car Garage
- Garage Door Opener
Home Design
- Santa Barbara Architecture
- Spanish Architecture
- Wood Frame Construction
- Tile Roof
- Stucco
Interior Spaces
- 10,005 Sq Ft Home
- 1-Story Property
- Central Vacuum
- Vaulted Ceiling
- Gas Fireplace
- Double Pane Windows
- Family Room with Fireplace
- 3 Fireplaces
- Living Room with Fireplace
- Mountain Views
Kitchen
- Eat-In Kitchen
- Built-In Microwave
- Dishwasher
- Kitchen Island
Flooring
- Wood
- Carpet
- Stone
Bedrooms and Bathrooms
- 5 Bedrooms
- Sitting Area In Primary Bedroom
- Fireplace in Primary Bedroom
- Walk-In Closet
- Primary Bathroom is a Full Bathroom
- 8 Bathrooms
- Dual Vanity Sinks in Primary Bathroom
- Bidet
- Bathtub With Separate Shower Stall
Laundry
- Laundry in unit
- Dryer
- Washer
Home Security
- Security System Owned
- Smart Home
- Fire Sprinkler System
Pool
- Heated Pool
- Heated Spa
Schools
- Kiva Elementary School
- Mohave Middle School
- Saguaro High School
Utilities
- Refrigerated Cooling System
- Heating Available
- Water Filtration System
- Water Softener
- High Speed Internet
- Cable TV Available
Additional Features
- No Interior Steps
- Covered patio or porch
- Guest House
Listing and Financial Details
- Tax Lot 29
- Assessor Parcel Number 174-54-031
Community Details
Overview
- Judson Association, Phone Number (480) 892-5222
- Built by AARON RODRIGUEZ
- Judson Subdivision
Recreation
- Sport Court
Security
- Gated with Attendant
Ownership History
Purchase Details
Home Financials for this Owner
Home Financials are based on the most recent Mortgage that was taken out on this home.Purchase Details
Home Financials for this Owner
Home Financials are based on the most recent Mortgage that was taken out on this home.Purchase Details
Purchase Details
Home Financials for this Owner
Home Financials are based on the most recent Mortgage that was taken out on this home.Purchase Details
Home Financials for this Owner
Home Financials are based on the most recent Mortgage that was taken out on this home.Purchase Details
Home Financials for this Owner
Home Financials are based on the most recent Mortgage that was taken out on this home.Purchase Details
Home Financials for this Owner
Home Financials are based on the most recent Mortgage that was taken out on this home.Similar Homes in the area
Home Values in the Area
Average Home Value in this Area
Purchase History
| Date | Type | Sale Price | Title Company |
|---|---|---|---|
| Warranty Deed | $4,800,000 | Empire West Title Agency Llc | |
| Warranty Deed | $4,800,000 | Fidelity National Title Agen | |
| Interfamily Deed Transfer | -- | None Available | |
| Warranty Deed | $3,950,000 | Fidelity Natl Title Ins Co | |
| Warranty Deed | $7,000,000 | Grand Canyon Title Agency In | |
| Warranty Deed | $1,450,000 | Capital Title Agency Inc | |
| Warranty Deed | $825,000 | Stewart Title & Trust |
Mortgage History
| Date | Status | Loan Amount | Loan Type |
|---|---|---|---|
| Previous Owner | $1,320,000 | Unknown | |
| Previous Owner | $3,000,000 | Adjustable Rate Mortgage/ARM | |
| Previous Owner | $1,882,200 | Adjustable Rate Mortgage/ARM | |
| Previous Owner | $1,446,400 | Unknown | |
| Previous Owner | $2,000,000 | New Conventional | |
| Previous Owner | $4,900,000 | New Conventional | |
| Previous Owner | $3,163,077 | New Conventional | |
| Previous Owner | $33,000 | Purchase Money Mortgage |
Property History
| Date | Event | Price | Change | Sq Ft Price |
|---|---|---|---|---|
| 03/25/2025 03/25/25 | For Sale | $13,500,000 | +181.3% | $1,281 / Sq Ft |
| 07/14/2020 07/14/20 | Sold | $4,800,000 | -8.6% | $480 / Sq Ft |
| 06/28/2020 06/28/20 | Pending | -- | -- | -- |
| 04/24/2020 04/24/20 | For Sale | $5,250,000 | +9.4% | $525 / Sq Ft |
| 04/27/2018 04/27/18 | Sold | $4,800,000 | +1.1% | $480 / Sq Ft |
| 11/30/2017 11/30/17 | Price Changed | $4,750,000 | -5.0% | $475 / Sq Ft |
| 05/25/2017 05/25/17 | For Sale | $5,000,000 | -- | $500 / Sq Ft |
Tax History Compared to Growth
Tax History
| Year | Tax Paid | Tax Assessment Tax Assessment Total Assessment is a certain percentage of the fair market value that is determined by local assessors to be the total taxable value of land and additions on the property. | Land | Improvement |
|---|---|---|---|---|
| 2025 | $27,318 | $403,086 | -- | -- |
| 2024 | $25,330 | $383,892 | -- | -- |
| 2023 | $25,330 | $387,830 | $77,560 | $310,270 |
| 2022 | $24,020 | $358,060 | $71,610 | $286,450 |
| 2021 | $25,629 | $331,620 | $66,320 | $265,300 |
| 2020 | $26,190 | $357,130 | $71,420 | $285,710 |
| 2019 | $25,369 | $360,350 | $72,070 | $288,280 |
| 2018 | $22,476 | $300,010 | $60,000 | $240,010 |
| 2017 | $25,285 | $304,520 | $60,900 | $243,620 |
| 2016 | $22,855 | $294,150 | $58,830 | $235,320 |
| 2015 | $24,345 | $294,150 | $58,830 | $235,320 |
Agents Affiliated with this Home
-
Joan Levinson

Seller's Agent in 2025
Joan Levinson
Realty One Group
(480) 543-0006
86 in this area
124 Total Sales
-
T
Seller's Agent in 2020
Thomas Oleary
Russ Lyon Sotheby's International Realty
-
Catherine Lewis

Seller Co-Listing Agent in 2020
Catherine Lewis
Russ Lyon Sotheby's International Realty
(714) 715-0595
16 in this area
65 Total Sales
-
Jack Luciano

Buyer's Agent in 2020
Jack Luciano
Luxe Realty
(602) 690-2188
8 in this area
46 Total Sales
-
Raul Siqueiros

Buyer Co-Listing Agent in 2020
Raul Siqueiros
Luxe Realty
(480) 560-1744
7 in this area
48 Total Sales
-
W
Seller's Agent in 2018
Walter Danley
Walt Danley Realty, LLC
Map
Source: Arizona Regional Multiple Listing Service (ARMLS)
MLS Number: 5611521
APN: 174-54-031
- 6908 E Cactus Wren Rd
- 6850 E Joshua Tree Ln
- 6862 E Joshua Tree Ln
- 6700 E Cactus Wren Rd Unit 30
- 6467 E Sierra Vista Dr
- 6879 E Palma Vita Dr
- 6921 N Joshua Tree Ln
- 6611 N 64th Place
- 6909 E Lincoln Dr
- 6587 N Palmeraie Blvd Unit 1050
- 6587 N Palmeraie Blvd Unit 1051
- 6587 N Palmeraie Blvd Unit 3006
- 6587 N Palmeraie Blvd Unit 3010
- 6587 N Palmeraie Blvd Unit 2011
- 6587 N Palmeraie Blvd Unit 2010
- 6587 N Palmeraie Blvd Unit 2017
- 6587 N Palmeraie Blvd Unit 2022
- 6587 N Palmeraie Blvd Unit 3032
- 6587 N Palmeraie Blvd Unit 3031
- 6612 E Hummingbird Ln
