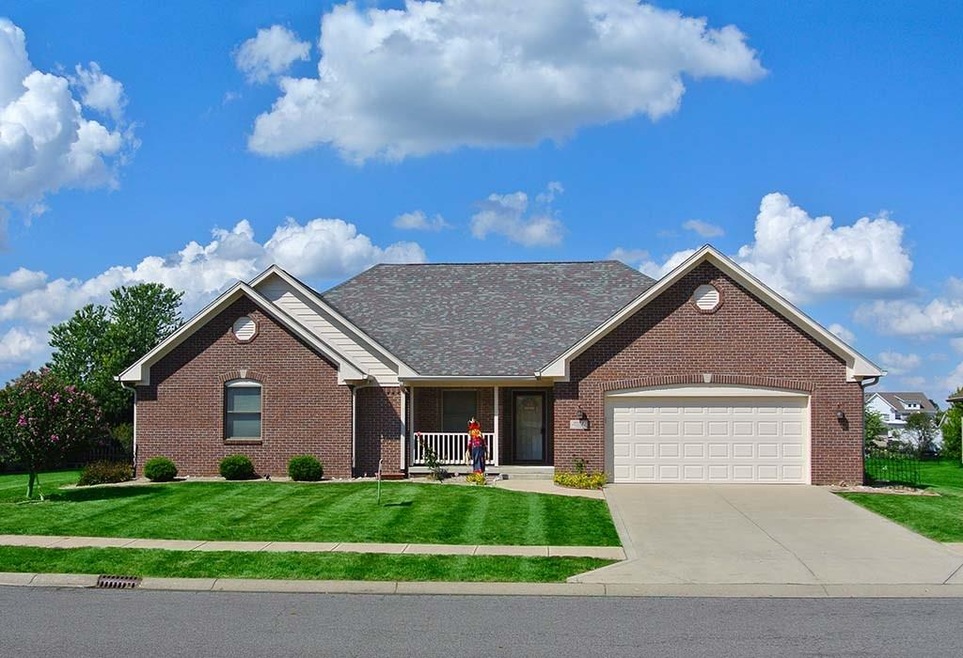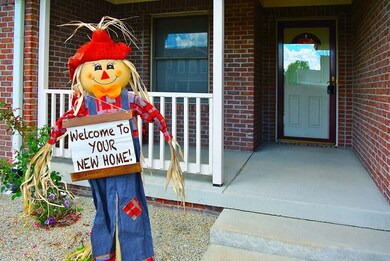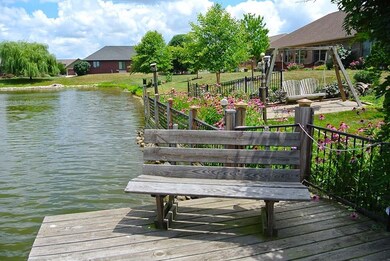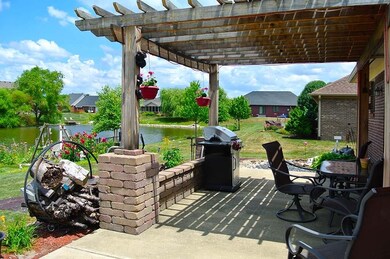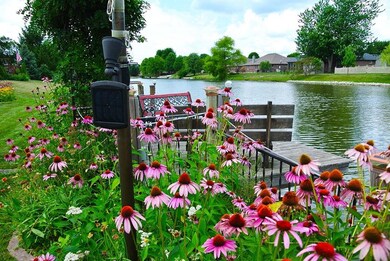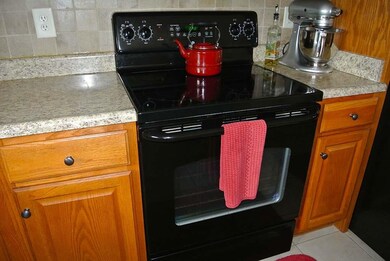
Estimated Value: $360,100 - $428,000
Highlights
- 1 Fireplace
- 1-Story Property
- Family or Dining Combination
- Cedar Elementary School Rated A
- Forced Air Heating System
- 2 Car Garage
About This Home
As of November 2018Located on the MAIN Pond in Avon Estates, this is THE Home you have been waiting for! Secret Garden overlooking the spectacular pond views with Dock/Deck, Pergola, Arbor, Sea Wall and More! This Custom Built Home is like Brand New with beautiful Six Panel Solid Wood Doors, Wood Trim, 3 BR, 2 Ba, Luxurious Mstr BR Suite with 2-Person Tile Shower & Double Sinks, Trey Ceiling and Patio Doors to Outdoor Oasis! Garage is X-wide AND X-long for large vehicles and additional storage! Kitchen with Stainless Steel Appliances, Center Island, Staggered Cabinets & Walk-In Pantry too! ALL BRICK! Hardwood Entry! Front Porch made for a swing & a glass of lemonade! The Florals & the Landscaping are like a Claude Monet painting only better! HURRY!
Home Details
Home Type
- Single Family
Est. Annual Taxes
- $2,268
Year Built
- Built in 2006
Lot Details
- 0.4 Acre Lot
Parking
- 2 Car Garage
- Driveway
Home Design
- Brick Exterior Construction
Interior Spaces
- 1,806 Sq Ft Home
- 1-Story Property
- 1 Fireplace
- Family or Dining Combination
- Crawl Space
Bedrooms and Bathrooms
- 3 Bedrooms
- 2 Full Bathrooms
Utilities
- Forced Air Heating System
- Heating System Uses Gas
- Gas Water Heater
Community Details
- Avon Estates Subdivision
Listing and Financial Details
- Assessor Parcel Number 321022210027000022
Ownership History
Purchase Details
Home Financials for this Owner
Home Financials are based on the most recent Mortgage that was taken out on this home.Purchase Details
Home Financials for this Owner
Home Financials are based on the most recent Mortgage that was taken out on this home.Purchase Details
Home Financials for this Owner
Home Financials are based on the most recent Mortgage that was taken out on this home.Similar Homes in the area
Home Values in the Area
Average Home Value in this Area
Purchase History
| Date | Buyer | Sale Price | Title Company |
|---|---|---|---|
| Andrews Charlie D | -- | None Available | |
| Andrews Charlie D | $230,000 | Chicago Title | |
| Hollenbaugh Nona D | -- | None Available |
Mortgage History
| Date | Status | Borrower | Loan Amount |
|---|---|---|---|
| Open | Andrews Charlie D | $192,500 | |
| Closed | Andrews Charlie D | $173,500 | |
| Closed | Andrews Charlie D | $207,000 | |
| Previous Owner | Hollenbaugh Nona D | $165,520 |
Property History
| Date | Event | Price | Change | Sq Ft Price |
|---|---|---|---|---|
| 11/19/2018 11/19/18 | Sold | $230,000 | -4.2% | $127 / Sq Ft |
| 10/11/2018 10/11/18 | Pending | -- | -- | -- |
| 09/28/2018 09/28/18 | For Sale | $240,000 | 0.0% | $133 / Sq Ft |
| 09/21/2018 09/21/18 | Pending | -- | -- | -- |
| 08/30/2018 08/30/18 | Price Changed | $240,000 | -4.0% | $133 / Sq Ft |
| 07/27/2018 07/27/18 | Price Changed | $250,000 | -5.7% | $138 / Sq Ft |
| 07/13/2018 07/13/18 | For Sale | $265,000 | -- | $147 / Sq Ft |
Tax History Compared to Growth
Tax History
| Year | Tax Paid | Tax Assessment Tax Assessment Total Assessment is a certain percentage of the fair market value that is determined by local assessors to be the total taxable value of land and additions on the property. | Land | Improvement |
|---|---|---|---|---|
| 2024 | $3,837 | $335,600 | $36,400 | $299,200 |
| 2023 | $3,544 | $308,500 | $33,000 | $275,500 |
| 2022 | $3,236 | $284,400 | $30,300 | $254,100 |
| 2021 | $2,812 | $264,100 | $30,300 | $233,800 |
| 2020 | $2,655 | $253,500 | $30,300 | $223,200 |
| 2019 | $2,509 | $244,200 | $28,500 | $215,700 |
| 2018 | $2,913 | $243,300 | $28,500 | $214,800 |
| 2017 | $2,318 | $226,800 | $26,700 | $200,100 |
| 2016 | $2,232 | $223,200 | $26,500 | $196,700 |
| 2014 | $2,176 | $217,600 | $25,700 | $191,900 |
Agents Affiliated with this Home
-
Marian McCanless

Seller's Agent in 2018
Marian McCanless
F.C. Tucker Company
(317) 414-6532
25 in this area
74 Total Sales
-
I
Seller Co-Listing Agent in 2018
Ira Wolff
United Real Estate Indpls
-
Theresa Bartels

Buyer's Agent in 2018
Theresa Bartels
The Indy Realty Shop
(317) 514-0005
11 in this area
128 Total Sales
Map
Source: MIBOR Broker Listing Cooperative®
MLS Number: MBR21581597
APN: 32-10-22-210-027.000-022
- 6816 Russet Dr
- 2068 S Avon Ave
- 6374 Timberbluff Cir
- 0 S Avon Ave Unit MBR22032323
- 6220 Yellow Birch Ct
- 1770 Valleywood Dr
- 2432 Scarlet Oak Dr
- 6272 Turnbridge Dr
- 7228 Kimberly Ln
- 6012 Yellow Birch Ct
- 1792 Salina Dr
- 7263 Hidden Valley Dr
- 6013 Yellow Birch Ct
- 7048 Millet Ln
- 1832 Live Oak Ct
- 1893 Water Oak Way
- 1458 Longleaf St
- 6019 Timberbend Dr
- 2892 S State Road 267
- 7189 Lockford Walk N
- 6684 Fieldstream Dr
- 6668 Fieldstream Dr
- 6670 Fieldstream Dr
- 6700 Fieldstream Dr
- 6656 Fieldstream Dr
- 6720 Fieldstream Dr
- 6687 Woodcrest Dr
- 6671 Woodcrest Dr
- 6703 Woodcrest Dr
- 6651 Fieldstream Dr
- 6691 Fieldstream Dr
- 6675 Fieldstream Dr
- 6620 Fieldstream Dr
- 6659 Woodcrest Dr
- 6719 Woodcrest Dr
- 6705 Fieldstream Dr
- 6659 Fieldstream Dr
- 2088 Saunders Field Dr
- 2110 Saunders Field Dr
- 6629 Woodcrest Dr
