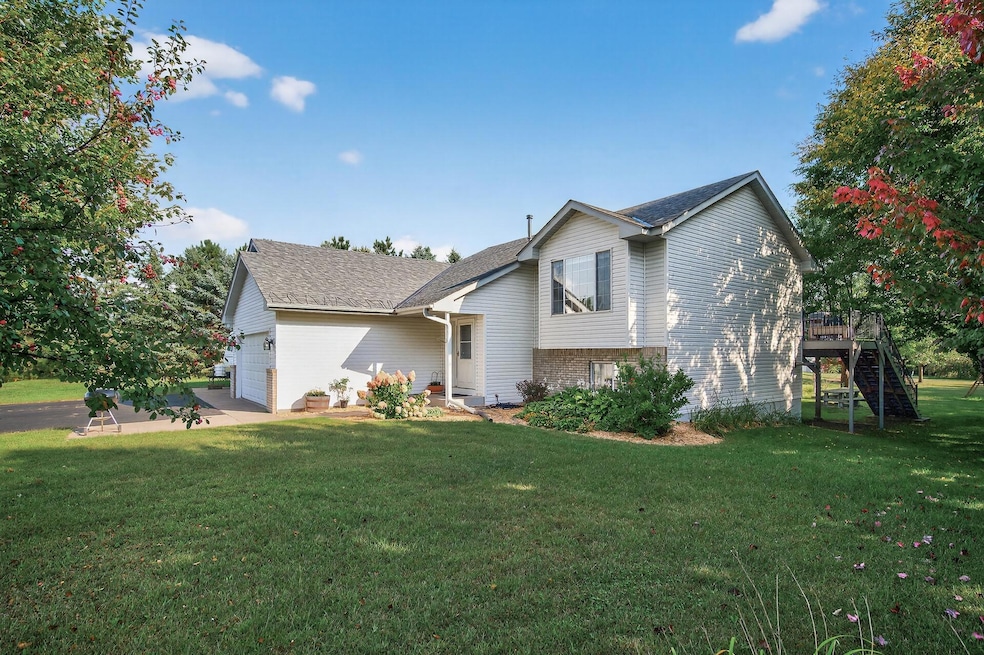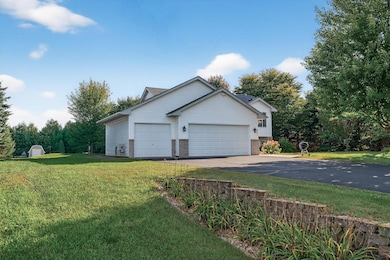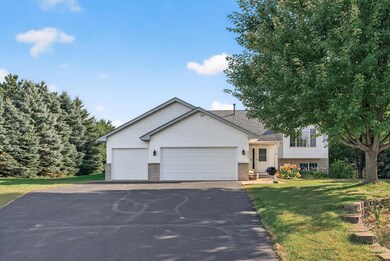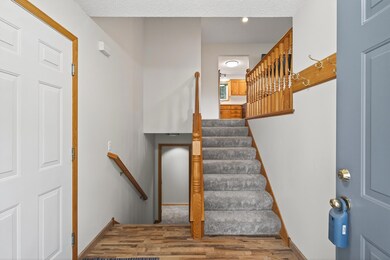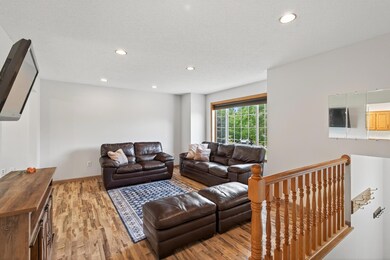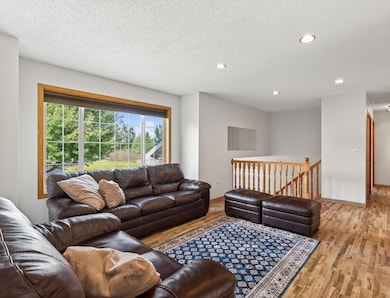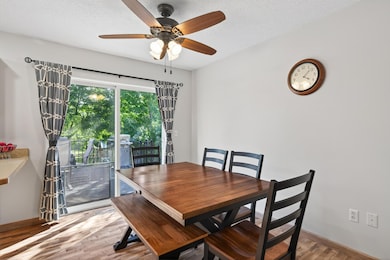6685 404th St North Branch, MN 55056
Estimated payment $2,219/month
Highlights
- RV Access or Parking
- Deck
- Main Floor Primary Bedroom
- 44,954 Sq Ft lot
- Wood Burning Stove
- No HOA
About This Home
Sellers providing a ONE YEAR HOME WARRANTY through Choice Home Warranty. Nestled at the back of a quiet North Branch neighborhood, this split-level home on just over an acre offers the rare combination of privacy, modern updates, and room to grow.
The home’s thoughtful floorplan welcomes you with light-filled living areas, refreshed with new flooring and carpet. The kitchen showcases stainless steel appliances and opens to casual dining and gathering spaces. Step down to the walkout lower level, where you’ll find a family room, custom-tiled bath, and a versatile office with built-in hickory cabinetry — ideal for remote work or creative projects.
Outdoor living shines here. Two spacious decks — including one with low-maintenance composite materials — overlook a backyard designed for enjoyment. Mature shade trees, eight apple trees, and a swing set create a park-like retreat. Two sheds provide storage, while the concrete RV pad and oversized 3-car garage give you room for all your hobbies and equipment.
With 1.032 acres, framed by towering pines for natural privacy, this property blends the charm of country living with the convenience of a neighborhood setting. It’s more than a home — it’s a lifestyle waiting for you.
Home Details
Home Type
- Single Family
Est. Annual Taxes
- $3,810
Year Built
- Built in 1999
Lot Details
- 1.03 Acre Lot
- Lot Dimensions are 150 x 300
- Many Trees
Parking
- 3 Car Attached Garage
- Parking Storage or Cabinetry
- Insulated Garage
- Garage Door Opener
- RV Access or Parking
Home Design
- Bi-Level Home
- Pitched Roof
- Architectural Shingle Roof
- Vinyl Siding
Interior Spaces
- Wood Burning Stove
- Circulating Fireplace
- Entrance Foyer
- Family Room with Fireplace
- Living Room
- Dining Room
- Home Office
Kitchen
- Range
- Microwave
- Dishwasher
- Stainless Steel Appliances
- The kitchen features windows
Bedrooms and Bathrooms
- 3 Bedrooms
- Primary Bedroom on Main
- 2 Full Bathrooms
Laundry
- Laundry Room
- Dryer
- Washer
Finished Basement
- Walk-Out Basement
- Basement Fills Entire Space Under The House
- Drain
- Block Basement Construction
- Basement Window Egress
Outdoor Features
- Deck
- Patio
Utilities
- Forced Air Heating and Cooling System
- Pellet Stove burns compressed wood to generate heat
- 150 Amp Service
- Private Water Source
- Well
- Drilled Well
- Gas Water Heater
- Septic System
- Cable TV Available
Community Details
- No Home Owners Association
- Country View Estates 5 Subdivision
Listing and Financial Details
- Assessor Parcel Number 110085220
Map
Home Values in the Area
Average Home Value in this Area
Tax History
| Year | Tax Paid | Tax Assessment Tax Assessment Total Assessment is a certain percentage of the fair market value that is determined by local assessors to be the total taxable value of land and additions on the property. | Land | Improvement |
|---|---|---|---|---|
| 2024 | $3,916 | $292,100 | $0 | $0 |
| 2023 | $3,916 | $315,300 | $0 | $0 |
| 2022 | $3,826 | $293,500 | $0 | $0 |
| 2021 | $3,460 | $228,400 | $0 | $0 |
| 2020 | $3,450 | $234,400 | $45,000 | $189,400 |
| 2019 | $3,314 | $0 | $0 | $0 |
| 2018 | $3,112 | $0 | $0 | $0 |
| 2017 | $2,650 | $0 | $0 | $0 |
| 2016 | $2,608 | $0 | $0 | $0 |
| 2015 | $2,452 | $0 | $0 | $0 |
| 2014 | -- | $134,800 | $0 | $0 |
Property History
| Date | Event | Price | List to Sale | Price per Sq Ft |
|---|---|---|---|---|
| 10/27/2025 10/27/25 | Pending | -- | -- | -- |
| 10/15/2025 10/15/25 | Price Changed | $359,900 | -2.7% | $199 / Sq Ft |
| 09/12/2025 09/12/25 | For Sale | $369,900 | -- | $205 / Sq Ft |
Purchase History
| Date | Type | Sale Price | Title Company |
|---|---|---|---|
| Warranty Deed | $164,900 | -- | |
| Warranty Deed | $119,900 | -- | |
| Warranty Deed | $16,900 | -- |
Source: NorthstarMLS
MLS Number: 6787571
APN: 11-00852-20
- 40881 Greystone Ave
- 40867 Forest Blvd
- 40355 Hemingway Ave
- 400 400th St
- 6072 Chippewa Trail
- XXX Ash St
- 6231 Red Fox Run
- 39781 Fawn Ave
- 39879 Fallbrook Ave
- 39744 Fawn Ave
- 39773 Fallbrook Ave
- 39793 Fallbrook Ave
- 39787 Fallbrook Ave
- 39743 Fallbrook Ave
- 39765 Fallbrook Ave
- 39723 Fallbrook Ave
- 39749 Fallbrook Ave
- 39729 Fallbrook Ave
- 39746 Fallbrook Ave
- 39730 Fallbrook Ave
