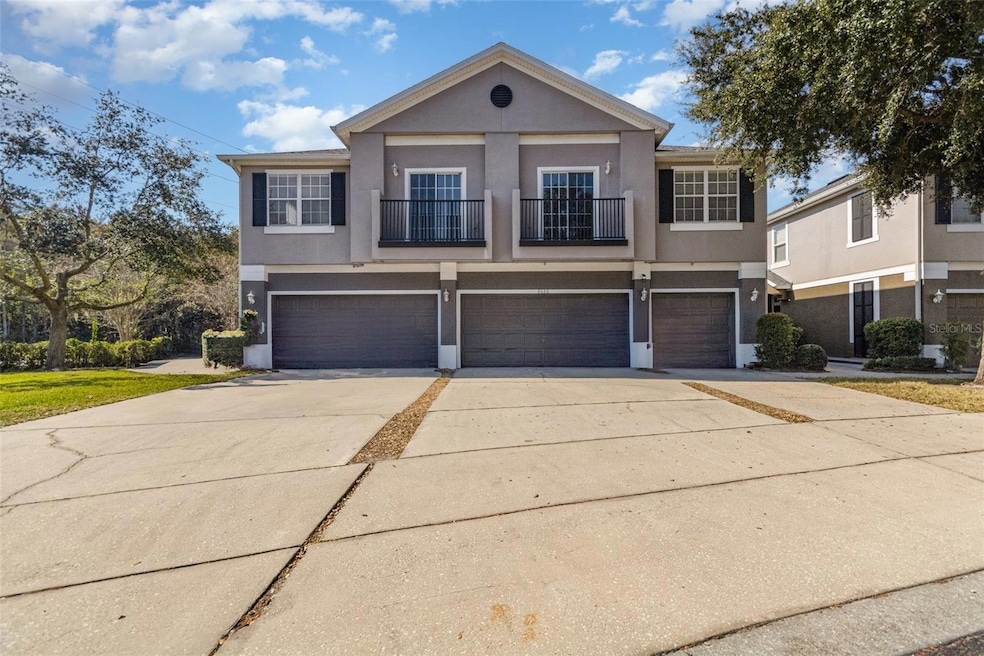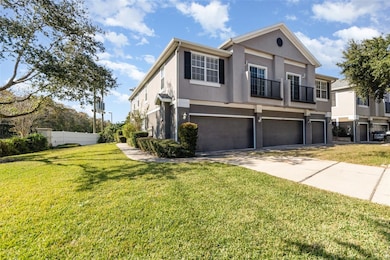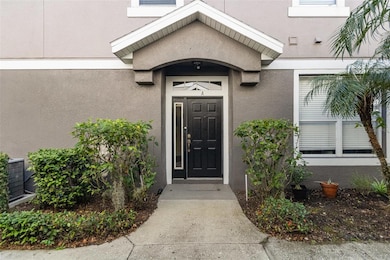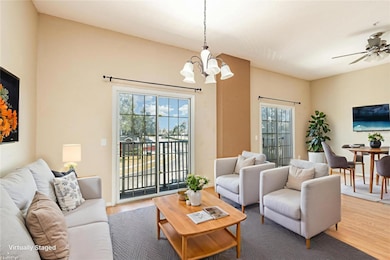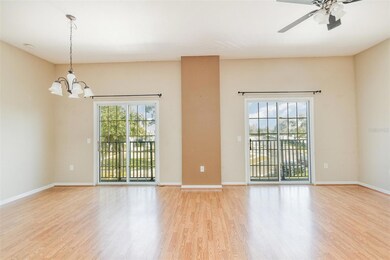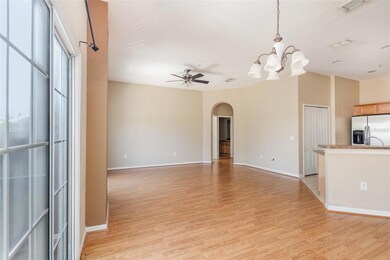6686 S Goldenrod Rd Unit 139A Orlando, FL 32822
Lee Vista NeighborhoodEstimated payment $2,268/month
Highlights
- Fitness Center
- Gated Community
- Traditional Architecture
- Innovation Middle School Rated A-
- Clubhouse
- Garden View
About This Home
One or more photo(s) has been virtually staged. Welcome to Carter Glen, one of Southeast Orlando’s most desirable gated condominium communities—offering security, charm, and unbeatable convenience just minutes from Lake Nona, the Orlando International Airport, Medical City, and SR-528/417. This beautifully maintained 2-bedroom, 2-bath ground-floor unit features 1,244 sq ft of thoughtfully designed living space with an open concept layout perfect for modern living. Located in Carter Glen Condominium Phase 2, this home offers privacy, peace, and a low-maintenance lifestyle in a prime, rapidly growing area of Orlando. Inside, the unit features a spacious living/dining room combo, well-appointed kitchen with solid surface counters, stainless-steel appliances, dishwasher, microwave, electric range, and refrigerator. Additional interior features include ceiling fans, a large walk-in closet in the primary bedroom, built-in closet shelving, thermostat control, window treatments, and versatile flooring types including tile, laminate, and carpet. The interior utility room includes a washer and dryer for added comfort. Step outside and enjoy everything Carter Glen has to offer: resort-style amenities including a community pool, fitness center, playground, volleyball courts, serene walking areas, a park, and beautifully landscaped common spaces. The community also features assigned parking, a garage door opener, guest parking, and secure gated entry for added peace of mind. The location is unbeatable. Carter Glen sits within the vibrant Airport North corridor—an area that has rapidly transformed over the last decade into one of Orlando’s strongest residential and commercial hubs. With immediate access to commuter routes, international travel, Lake Nona’s booming tech and medical districts, shopping, dining, and recreation, residents enjoy both convenience and long-term value appreciation. With exterior maintenance, common area upkeep, gated security, and community amenities handled by the association, this home is ideal for homeowners or investors looking for convenience and quality in an unbeatable location. Don't miss your chance to experience comfort, convenience, and charm in this highly sought-after Orlando community.
Listing Agent
MARK SPAIN REAL ESTATE Brokerage Phone: 855-299-7653 License #3617870 Listed on: 11/21/2025

Property Details
Home Type
- Condominium
Est. Annual Taxes
- $3,986
Year Built
- Built in 2006
Lot Details
- East Facing Home
- Mature Landscaping
- Landscaped with Trees
HOA Fees
Parking
- 1 Car Attached Garage
- Ground Level Parking
- Garage Door Opener
- Driveway
- Guest Parking
- Reserved Parking
- Assigned Parking
Property Views
- Garden
- Park or Greenbelt
Home Design
- Traditional Architecture
- Florida Architecture
- Split Level Home
- Entry on the 2nd floor
- Slab Foundation
- Shingle Roof
- Block Exterior
- Stucco
Interior Spaces
- 1,244 Sq Ft Home
- 2-Story Property
- Ceiling Fan
- Thermal Windows
- Double Pane Windows
- Low Emissivity Windows
- Blinds
- Combination Dining and Living Room
- Bonus Room
- Storage Room
- Inside Utility
Kitchen
- Eat-In Kitchen
- Range
- Microwave
- Dishwasher
- Solid Surface Countertops
- Solid Wood Cabinet
- Disposal
Flooring
- Carpet
- Laminate
- Ceramic Tile
Bedrooms and Bathrooms
- 3 Bedrooms
- Split Bedroom Floorplan
- Walk-In Closet
- 2 Full Bathrooms
Laundry
- Laundry closet
- Dryer
- Washer
Outdoor Features
- Covered Patio or Porch
- Outdoor Storage
Location
- Flood Zone Lot
Schools
- Vista Lakes Elementary School
- Odyssey Middle School
- Colonial High School
Utilities
- Central Heating and Cooling System
- Thermostat
- Underground Utilities
- Electric Water Heater
- High Speed Internet
- Cable TV Available
Listing and Financial Details
- Visit Down Payment Resource Website
- Legal Lot and Block 901 / 13
- Assessor Parcel Number 30-23-23-1205-13-901
Community Details
Overview
- Association fees include common area taxes, pool
- Artemis Lifestyle Association, Phone Number (407) 705-2190
- Visit Association Website
- Carter Glen Master Inc. Association, Phone Number (407) 705-2190
- Carter Glen Condominium Phase 2 Subdivision
- The community has rules related to deed restrictions
Recreation
- Tennis Courts
- Community Basketball Court
- Community Playground
- Fitness Center
- Community Pool
- Park
Pet Policy
- Pets up to 35 lbs
- 2 Pets Allowed
- Dogs and Cats Allowed
Additional Features
- Clubhouse
- Gated Community
Map
Home Values in the Area
Average Home Value in this Area
Tax History
| Year | Tax Paid | Tax Assessment Tax Assessment Total Assessment is a certain percentage of the fair market value that is determined by local assessors to be the total taxable value of land and additions on the property. | Land | Improvement |
|---|---|---|---|---|
| 2025 | $3,986 | $240,000 | -- | $240,000 |
| 2024 | $3,654 | $228,000 | -- | $228,000 |
| 2023 | $3,654 | $216,000 | $43,200 | $172,800 |
| 2022 | $3,234 | $180,000 | $36,000 | $144,000 |
| 2021 | $2,943 | $156,000 | $31,200 | $124,800 |
| 2020 | $2,738 | $150,000 | $30,000 | $120,000 |
| 2019 | $2,759 | $144,000 | $28,800 | $115,200 |
| 2018 | $2,585 | $136,800 | $27,360 | $109,440 |
| 2017 | $2,329 | $117,600 | $23,520 | $94,080 |
| 2016 | $2,218 | $109,800 | $21,960 | $87,840 |
| 2015 | $657 | $98,400 | $19,680 | $78,720 |
| 2014 | $662 | $87,000 | $17,400 | $69,600 |
Property History
| Date | Event | Price | List to Sale | Price per Sq Ft |
|---|---|---|---|---|
| 11/21/2025 11/21/25 | For Sale | $250,000 | -- | $201 / Sq Ft |
Purchase History
| Date | Type | Sale Price | Title Company |
|---|---|---|---|
| Corporate Deed | $190,000 | Dhi Title Of Florida Inc |
Mortgage History
| Date | Status | Loan Amount | Loan Type |
|---|---|---|---|
| Previous Owner | $152,000 | Purchase Money Mortgage |
Source: Stellar MLS
MLS Number: O6362166
APN: 23-2330-1205-13-901
- 6612 S Goldenrod Rd Unit 104A
- 6650 S Goldenrod Rd Unit 123A
- 6462 S Goldenrod Rd Unit 31B
- 6490 S Goldenrod Rd Unit 44A
- 6484 S Goldenrod Rd Unit 41A
- 6452 S Goldenrod Rd Unit 26C
- 6430 S Goldenrod Rd Unit 15B
- 6438 S Goldenrod Rd Unit 19A
- 6560 Swissco Dr Unit 321
- 6566 Swissco Dr Unit 417
- 6512 Swissco Dr Unit 1428
- 6554 Swissco Dr Unit 53
- 6554 Swissco Dr Unit 511
- 6548 Swissco Dr Unit 62
- 6524 Swissco Dr Unit 1018
- 7811 Brentwood Dr
- 6347 Narcoossee Rd
- 7646 Harbor Bend Cir
- 5912 Hoffner Ave
- 7809 Captain Morgan Blvd Unit 2196
- 6606 S Goldenrod Rd Unit C
- 6662 S Goldenrod Rd Unit 127C
- 6524 S Goldenrod Rd Unit 61A
- 6464 S Goldenrod Rd Unit 32A
- 6536 S Goldenrod Rd Unit 67B
- 6568 S Goldenrod Rd Unit 83B
- 6568 S Goldenrod Rd Unit A
- 6558 S Goldenrod Rd
- 6506 S Goldenrod Rd Unit B
- 6558 S Goldenrod Rd Unit 78B
- 6432 S Goldenrod Rd Unit 16
- 6554 S Goldenrod Rd Unit B
- 6404 S Goldenrod Rd Unit 2A
- 6331 Corporate Centre Blvd
- 6584 Swissco Dr Unit 736
- 6554 Swissco Dr Unit 533
- 6542 Swissco Dr Unit 811
- 6518 Swissco Dr Unit 1212
- 6524 Swissco Dr Unit 1013
- 6201 Bent Pine Dr
