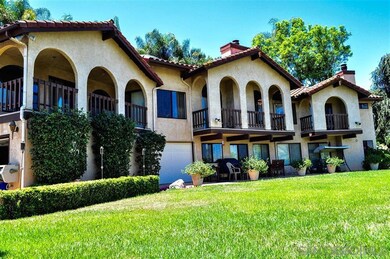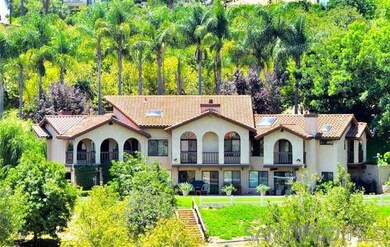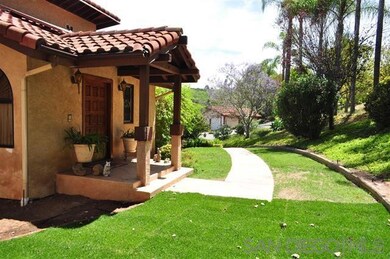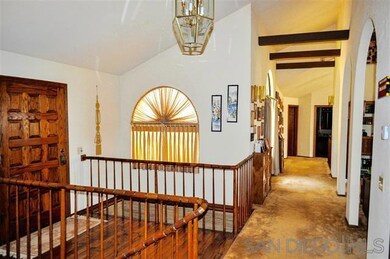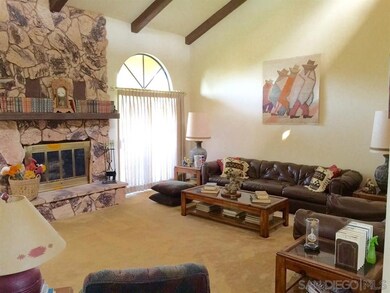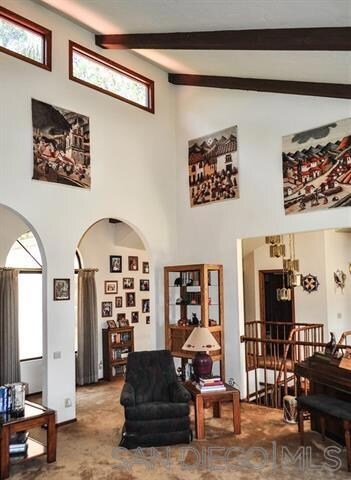
6686 Via de la Reina Bonsall, CA 92003
Estimated Value: $1,608,000 - $1,920,000
Highlights
- RV Access or Parking
- Mountain View
- Wood Flooring
- Solar Power System
- Property Near a Canyon
- Main Floor Primary Bedroom
About This Home
As of June 2016ABSOLUTELY Stunning! Custom Spanish Style Home on 2.58 acres features spacious rooms enhanced by vaulted ceilings with skylights. Very unique design donned with designer interior accents throughout, the open floor plan boasts formal Living Room with stunning views connected by a magnificent oak spiral staircase. The gorgeous master suite features a walk-in closet, vanity and sitting area, jacuzzi tub and massive balconies. Palm tree lined driveway leads to this secluded property. INCOME Potential.
Last Agent to Sell the Property
Kelli Prather
HomeSmart Realty West License #01822946 Listed on: 03/15/2016

Last Buyer's Agent
Kelli Prather
HomeSmart Realty West License #01822946 Listed on: 03/15/2016

Home Details
Home Type
- Single Family
Est. Annual Taxes
- $10,039
Year Built
- Built in 1985
Lot Details
- Property Near a Canyon
- Private Streets
- Partially Fenced Property
- Irregular Lot
- Steep Slope
- Sprinklers on Timer
- Private Yard
HOA Fees
- $50 Monthly HOA Fees
Parking
- 4 Car Garage
- Garage Door Opener
- Driveway
- RV Access or Parking
Property Views
- Mountain
- Valley
Home Design
- Mediterranean Architecture
- Ranch Property
- Clay Roof
- Wood Siding
- Stucco Exterior
Interior Spaces
- 3,703 Sq Ft Home
- 2-Story Property
- Central Vacuum
- Wired For Data
- Fireplace
- Awning
- Formal Entry
- Family Room
- Dining Area
- Home Office
- Loft
- Bonus Room
- Workshop
- Storage Room
- Attic Fan
Kitchen
- Breakfast Area or Nook
- Oven or Range
- Microwave
- Dishwasher
- Trash Compactor
- Disposal
Flooring
- Wood
- Carpet
- Tile
Bedrooms and Bathrooms
- 5 Bedrooms
- Primary Bedroom on Main
- 4 Full Bathrooms
Laundry
- Laundry Room
- Dryer
- Washer
Home Security
- Home Security System
- Intercom
Eco-Friendly Details
- Solar Power System
Outdoor Features
- Balcony
- Slab Porch or Patio
- Shed
Schools
- Bonsal Unified Elementary And Middle School
- Bonsall Unified High School
Utilities
- Zoned Heating
- Separate Water Meter
- Propane Water Heater
- Septic System
- Satellite Dish
Community Details
- Association fees include common area maintenance, trash pickup
- Hialeah Estates HOA, Phone Number (760) 639-3677
- Mountainous Community
Listing and Financial Details
- Assessor Parcel Number 127-390-13-00
Ownership History
Purchase Details
Home Financials for this Owner
Home Financials are based on the most recent Mortgage that was taken out on this home.Purchase Details
Home Financials for this Owner
Home Financials are based on the most recent Mortgage that was taken out on this home.Purchase Details
Home Financials for this Owner
Home Financials are based on the most recent Mortgage that was taken out on this home.Purchase Details
Home Financials for this Owner
Home Financials are based on the most recent Mortgage that was taken out on this home.Purchase Details
Home Financials for this Owner
Home Financials are based on the most recent Mortgage that was taken out on this home.Purchase Details
Home Financials for this Owner
Home Financials are based on the most recent Mortgage that was taken out on this home.Purchase Details
Home Financials for this Owner
Home Financials are based on the most recent Mortgage that was taken out on this home.Purchase Details
Home Financials for this Owner
Home Financials are based on the most recent Mortgage that was taken out on this home.Similar Homes in the area
Home Values in the Area
Average Home Value in this Area
Purchase History
| Date | Buyer | Sale Price | Title Company |
|---|---|---|---|
| Leto Eden Clark | -- | Equity Title | |
| Battaglia John S | -- | Equity Title | |
| Leto Eden Clark | $820,000 | Fidelity Title Company | |
| Prather Garry D | -- | Lawyers Title Co | |
| Prather Garry D | -- | Lawyers Title Co | |
| Prather Garry D | -- | None Available | |
| Prather Garry | -- | Corinthian Title Company | |
| Prather Garry D | -- | North American Title Company | |
| Prather Garry | -- | North American Title Company | |
| Prather Garry D | -- | Accommodation | |
| Prather Garry D | -- | Lawyers Title Company | |
| Prather Garry D | -- | Lsi | |
| Prather Garry D | -- | Lsi | |
| Prather Garry D | -- | -- |
Mortgage History
| Date | Status | Borrower | Loan Amount |
|---|---|---|---|
| Open | Leto Eden Clark | $605,655 | |
| Closed | Leto Eden Clark | $612,950 | |
| Closed | Battaglia John S | $612,000 | |
| Previous Owner | Prather Garry D | $546,250 | |
| Previous Owner | Prather Garry | $560,000 | |
| Previous Owner | Prather Garry | $592,870 | |
| Previous Owner | Prather Garry D | $417,000 | |
| Previous Owner | Prather Garry D | $417,000 | |
| Previous Owner | Prather Garry D | $120,000 | |
| Previous Owner | Prather Garry D | $417,000 | |
| Previous Owner | Prather Garry D | $110,000 | |
| Previous Owner | Prather Garry O | $250,000 | |
| Previous Owner | Prather Garry D | $318,000 | |
| Previous Owner | Prather Garry D | $20,000 | |
| Previous Owner | Prather Garry D | $297,500 | |
| Previous Owner | Prather Garry D | $48,000 | |
| Previous Owner | Prather Garry D | $315,000 |
Property History
| Date | Event | Price | Change | Sq Ft Price |
|---|---|---|---|---|
| 06/28/2016 06/28/16 | Sold | $820,000 | -2.4% | $221 / Sq Ft |
| 05/31/2016 05/31/16 | Pending | -- | -- | -- |
| 03/15/2016 03/15/16 | For Sale | $840,000 | -- | $227 / Sq Ft |
Tax History Compared to Growth
Tax History
| Year | Tax Paid | Tax Assessment Tax Assessment Total Assessment is a certain percentage of the fair market value that is determined by local assessors to be the total taxable value of land and additions on the property. | Land | Improvement |
|---|---|---|---|---|
| 2024 | $10,039 | $951,672 | $219,139 | $732,533 |
| 2023 | $9,821 | $933,013 | $214,843 | $718,170 |
| 2022 | $9,654 | $914,720 | $210,631 | $704,089 |
| 2021 | $9,489 | $896,785 | $206,501 | $690,284 |
| 2020 | $9,417 | $887,590 | $204,384 | $683,206 |
| 2019 | $9,244 | $870,187 | $200,377 | $669,810 |
| 2018 | $9,293 | $853,126 | $196,449 | $656,677 |
| 2017 | $571 | $836,399 | $192,598 | $643,801 |
| 2016 | $4,399 | $407,447 | $93,823 | $313,624 |
| 2015 | $4,324 | $401,328 | $92,414 | $308,914 |
| 2014 | $4,238 | $393,467 | $90,604 | $302,863 |
Agents Affiliated with this Home
-

Seller's Agent in 2016
Kelli Prather
HomeSmart Realty West
(310) 487-1403
35 Total Sales
Map
Source: San Diego MLS
MLS Number: 160013888
APN: 127-390-13
- 6731 Via de la Reina
- 30410 Calle la Reina
- 30477 Via Maria Elena
- 30409 Disney Ln
- 30467 Vía Maria Elena
- 33 Calle de Las Piedras
- 0 Camino Del Rey Unit NDP2504488
- 29770 Nella Ln
- 4164 Pico Rd
- 1973 Vista Del Mar
- 29853 Disney Ln
- 3063 Rue de Latour
- 3070 Rue de Latour
- 29828 Margale Ln
- 2975 Place de Mouton
- 2967 Place de Mouton
- 7234 Via Mariposa Sur
- 31340 Cottontail Ln
- 7102 Via Mariposa Norte
- 29482 Vista Valley Dr
- 6686 Via de la Reina
- 6608 Via de la Reina
- 6718 Via de la Reina
- 6619 Via de la Reina
- 30558 Via Maria Elena
- 6565 Via de la Reina
- 6671 Via de la Reina
- 6561 Via de la Reina
- 6736 Via de la Reina
- 30566 Via Maria Elena
- 30358 Via Cuesta Arriba
- 6525 Via de la Reina
- 6500 Via de la Reina
- 0 Vía de La Reina
- 6745 Via de la Reina
- 6509 Via de la Reina
- 30530 Via Maria Elena
- 30545 Via Maria Elena
- 30343 Via Cuesta Arriba
- 6821 Via de la Reina

