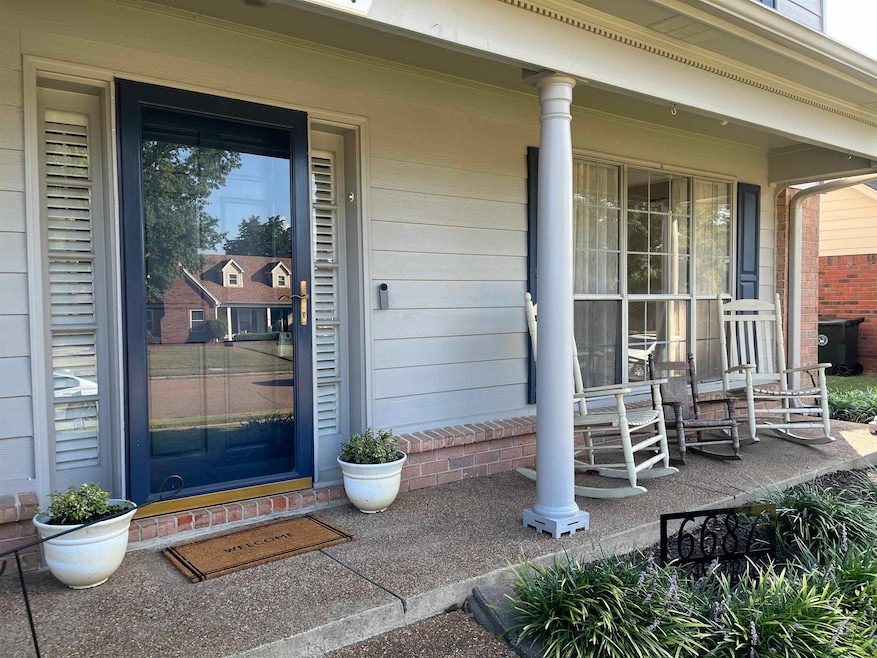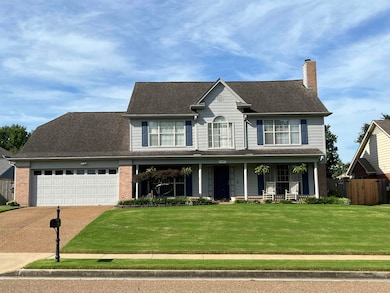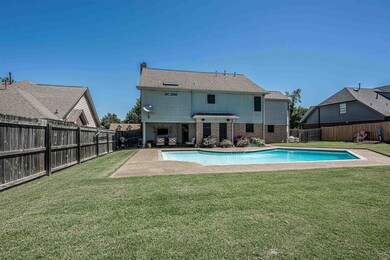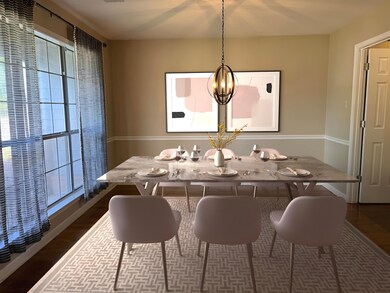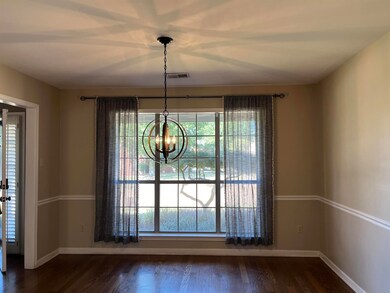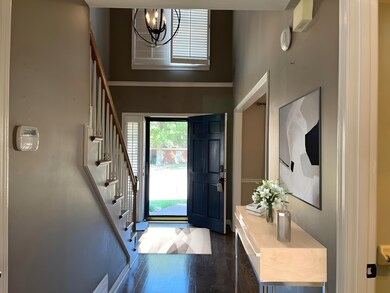
6687 Stonetrace Dr Memphis, TN 38135
Highlights
- In Ground Pool
- Updated Kitchen
- Vaulted Ceiling
- Altruria Elementary School Rated A-
- Landscaped Professionally
- Traditional Architecture
About This Home
As of October 2024Bartlett beauty w/4 BRs (or 3+bonus),Open concept floor plan. Beautiful New Carpet installation upstairs, Spacious Primary BR and Luxury BA w/granite. Downstairs: Hardwood floors and smooth ceilings. Renovated kitchen w/SS appliances including NEW FRIDGE, quartz counters, and custom cabinets w/pull out shelves. Natural light fills the large great room w/FP. Beautiful Saltwater Gunite Pool, Playset and Covered Patio with Entertainment area.
Last Agent to Sell the Property
Keller Williams Realty License #322972 Listed on: 06/20/2024

Home Details
Home Type
- Single Family
Year Built
- Built in 1994
Lot Details
- 10,019 Sq Ft Lot
- Lot Dimensions are 82x164
- Wood Fence
- Landscaped Professionally
- Level Lot
Home Design
- Traditional Architecture
- Slab Foundation
- Composition Shingle Roof
Interior Spaces
- 2,600-2,799 Sq Ft Home
- 2,636 Sq Ft Home
- 2-Story Property
- Smooth Ceilings
- Popcorn or blown ceiling
- Vaulted Ceiling
- Ceiling Fan
- Gas Log Fireplace
- Double Pane Windows
- Two Story Entrance Foyer
- Great Room
- Dining Room
- Den with Fireplace
- Pull Down Stairs to Attic
- Storm Doors
Kitchen
- Updated Kitchen
- Eat-In Kitchen
- Breakfast Bar
- Self-Cleaning Oven
- Microwave
- Dishwasher
- Disposal
Flooring
- Wood
- Partially Carpeted
- Tile
Bedrooms and Bathrooms
- 4 Bedrooms
- Primary bedroom located on second floor
- All Upper Level Bedrooms
- Split Bedroom Floorplan
- Walk-In Closet
- Remodeled Bathroom
- Dual Vanity Sinks in Primary Bathroom
- Whirlpool Bathtub
- Bathtub With Separate Shower Stall
Laundry
- Laundry Room
- Washer and Dryer Hookup
Parking
- 2 Car Attached Garage
- Front Facing Garage
- Garage Door Opener
Pool
- In Ground Pool
- Pool Equipment or Cover
Outdoor Features
- Covered patio or porch
- Outdoor Storage
Utilities
- Two cooling system units
- Central Heating and Cooling System
- Two Heating Systems
- Heating System Uses Gas
Community Details
- Stonetrace Phase 1 Subdivision
Listing and Financial Details
- Assessor Parcel Number B0157W G00088
Ownership History
Purchase Details
Home Financials for this Owner
Home Financials are based on the most recent Mortgage that was taken out on this home.Purchase Details
Home Financials for this Owner
Home Financials are based on the most recent Mortgage that was taken out on this home.Purchase Details
Home Financials for this Owner
Home Financials are based on the most recent Mortgage that was taken out on this home.Purchase Details
Similar Homes in the area
Home Values in the Area
Average Home Value in this Area
Purchase History
| Date | Type | Sale Price | Title Company |
|---|---|---|---|
| Warranty Deed | $380,000 | Edco Title & Closing Services | |
| Warranty Deed | $251,000 | Erickson Title & Closing Llc | |
| Warranty Deed | $172,900 | -- | |
| Deed | $152,000 | -- |
Mortgage History
| Date | Status | Loan Amount | Loan Type |
|---|---|---|---|
| Open | $361,000 | New Conventional | |
| Previous Owner | $241,728 | New Conventional | |
| Previous Owner | $251,000 | New Conventional | |
| Previous Owner | $42,900 | New Conventional | |
| Previous Owner | $77,505 | New Conventional | |
| Previous Owner | $150,186 | Unknown | |
| Previous Owner | $52,680 | Credit Line Revolving | |
| Previous Owner | $141,000 | Unknown | |
| Previous Owner | $138,320 | No Value Available |
Property History
| Date | Event | Price | Change | Sq Ft Price |
|---|---|---|---|---|
| 10/31/2024 10/31/24 | Sold | $380,000 | 0.0% | $146 / Sq Ft |
| 10/12/2024 10/12/24 | Pending | -- | -- | -- |
| 09/21/2024 09/21/24 | Price Changed | $380,000 | -1.0% | $146 / Sq Ft |
| 07/30/2024 07/30/24 | Price Changed | $384,000 | -0.3% | $148 / Sq Ft |
| 07/24/2024 07/24/24 | For Sale | $385,000 | +1.3% | $148 / Sq Ft |
| 07/21/2024 07/21/24 | Off Market | $380,000 | -- | -- |
| 06/20/2024 06/20/24 | For Sale | $385,000 | +53.4% | $148 / Sq Ft |
| 08/24/2017 08/24/17 | Sold | $251,000 | +0.4% | $97 / Sq Ft |
| 08/06/2017 08/06/17 | Pending | -- | -- | -- |
| 07/24/2017 07/24/17 | For Sale | $249,900 | -- | $96 / Sq Ft |
Tax History Compared to Growth
Tax History
| Year | Tax Paid | Tax Assessment Tax Assessment Total Assessment is a certain percentage of the fair market value that is determined by local assessors to be the total taxable value of land and additions on the property. | Land | Improvement |
|---|---|---|---|---|
| 2025 | -- | $102,175 | $17,200 | $84,975 |
| 2024 | $2,268 | $66,900 | $12,350 | $54,550 |
| 2023 | $3,425 | $66,900 | $12,350 | $54,550 |
| 2022 | $3,425 | $66,900 | $12,350 | $54,550 |
| 2021 | $3,479 | $66,900 | $12,350 | $54,550 |
| 2020 | $3,302 | $56,150 | $11,975 | $44,175 |
| 2019 | $3,302 | $56,150 | $11,975 | $44,175 |
| 2018 | $3,302 | $56,150 | $11,975 | $44,175 |
| 2017 | $2,308 | $56,150 | $11,975 | $44,175 |
| 2016 | $2,237 | $51,200 | $0 | $0 |
| 2014 | $2,237 | $51,200 | $0 | $0 |
Agents Affiliated with this Home
-
Jason Wallace

Seller's Agent in 2024
Jason Wallace
Keller Williams Realty
(901) 690-1885
63 in this area
376 Total Sales
-
Barbara Bond

Seller Co-Listing Agent in 2024
Barbara Bond
Keller Williams Realty
(901) 849-2208
8 in this area
74 Total Sales
-
Christy Davis

Buyer's Agent in 2024
Christy Davis
Keller Williams Realty
(901) 229-8156
10 in this area
60 Total Sales
-

Seller's Agent in 2017
Robbie Conn
Coldwell Banker Collins-Maury
(901) 259-8500
-
Laura Wallace

Buyer Co-Listing Agent in 2017
Laura Wallace
Keller Williams Realty
(901) 472-3006
20 in this area
172 Total Sales
-
J
Buyer Co-Listing Agent in 2017
James Shultz
Crye-Leike
Map
Source: Memphis Area Association of REALTORS®
MLS Number: 10175196
APN: B0-157W-G0-0088
- 6712 Stonetrace Dr
- 6635 Stonetrace Dr
- 6760 Stonetrace Dr
- 3659 Stonetrace Cir
- 3715 Oakmoor Cir W
- 6516 Stone Lake Dr
- 6844 Andrews Rd
- 6635 Stephan Ridge Dr
- 3711 Doe Valley Cove
- 6958 Meadowlands Place
- 3320 Marcus Cove
- 3841 Altruria Rd
- 3842 Robin Hill Dr
- 6999 Meadowlands Place
- 6376 Memphis Arlington Rd
- 6436 Eastbrier Dr
- 6712 Booth Forrest Dr
- 6806 Briarfield Ln
- 3765 Thistle Ridge Ln
- 3936 Altruria Rd
