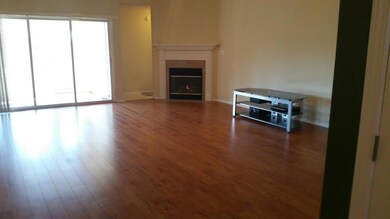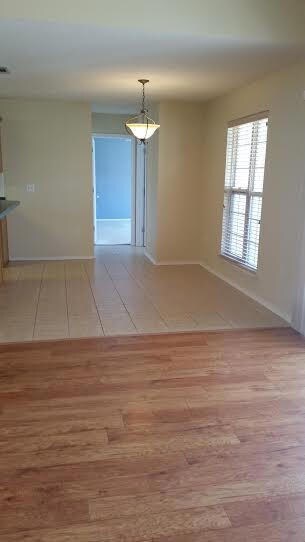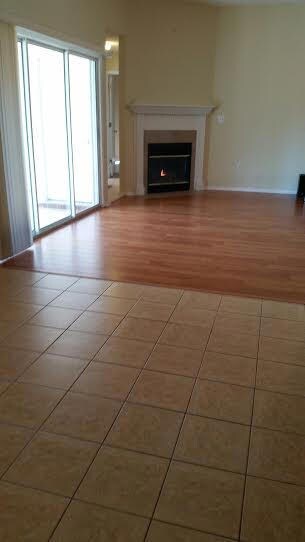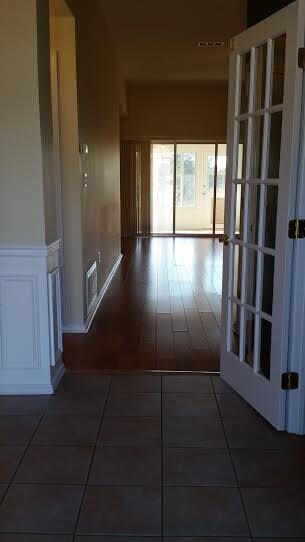
669 Brunson St Crestview, FL 32536
Highlights
- Traditional Architecture
- Sun or Florida Room
- 2 Car Attached Garage
- Cathedral Ceiling
- Walk-In Pantry
- Separate Shower in Primary Bathroom
About This Home
As of December 2016Located in South Crestview, making for quick travel time to beaches, shopping and military bases! Entering the all brick home, a formal dining is on the left, an office (or 5th bedroom) with French doors is to the right and the foyer leads into a Great room; equipped with gas fireplace, cathedral ceilings, crown molding and glass doors to a Florida room. Split floor plan has 2 bedrooms with 'Jack-N-Jill' bath and an In-law suite, with a private bathroom. Master bath includes separate bath and tub, walk-in closets and double vanity sink. Kitchen includes a stainless conventional/microwave hood, tile back splash, huge pantry and an eat in area; great for cooking and entertaining. Home is equipped with an over-sized laundry room. No HOA! Backyard Orchard (fruit trees) bloom in summer months!
Last Agent to Sell the Property
Coldwell Banker Realty License #3305586 Listed on: 02/13/2015

Last Buyer's Agent
Bill Kuhl
Coldwell Banker Realty License #674832
Home Details
Home Type
- Single Family
Est. Annual Taxes
- $2,808
Year Built
- Built in 2000
Lot Details
- 0.38 Acre Lot
- Lot Dimensions are 85x204x55x58
- Back Yard Fenced
- Property is zoned City, Resid Single Family
Parking
- 2 Car Attached Garage
Home Design
- Traditional Architecture
- Brick Exterior Construction
- Frame Construction
- Fiberglass Roof
Interior Spaces
- 2,626 Sq Ft Home
- 1-Story Property
- Cathedral Ceiling
- Ceiling Fan
- Gas Fireplace
- Entrance Foyer
- Living Room
- Dining Room
- Sun or Florida Room
- Screened Porch
- Laundry Room
Kitchen
- Breakfast Bar
- Walk-In Pantry
- Self-Cleaning Oven
- Microwave
- Dishwasher
Bedrooms and Bathrooms
- 4 Bedrooms
- Split Bedroom Floorplan
- 3 Full Bathrooms
- Cultured Marble Bathroom Countertops
- Dual Vanity Sinks in Primary Bathroom
- Separate Shower in Primary Bathroom
- Garden Bath
Schools
- Northwood Elementary School
- Shoal River Middle School
- Crestview High School
Utilities
- Central Air
- Septic Tank
Community Details
- Antioch Estates S/D 3 Subdivision
Listing and Financial Details
- Assessor Parcel Number 35-3N-24-0103-000B-0990
Ownership History
Purchase Details
Home Financials for this Owner
Home Financials are based on the most recent Mortgage that was taken out on this home.Purchase Details
Home Financials for this Owner
Home Financials are based on the most recent Mortgage that was taken out on this home.Purchase Details
Home Financials for this Owner
Home Financials are based on the most recent Mortgage that was taken out on this home.Purchase Details
Home Financials for this Owner
Home Financials are based on the most recent Mortgage that was taken out on this home.Similar Homes in Crestview, FL
Home Values in the Area
Average Home Value in this Area
Purchase History
| Date | Type | Sale Price | Title Company |
|---|---|---|---|
| Warranty Deed | $210,000 | The Main Street Land Title C | |
| Warranty Deed | $194,900 | Okaloosa Title & Abstract Co | |
| Warranty Deed | $158,000 | Lawyers Title Agency Of The | |
| Corporate Deed | $141,300 | -- |
Mortgage History
| Date | Status | Loan Amount | Loan Type |
|---|---|---|---|
| Open | $216,930 | New Conventional | |
| Previous Owner | $199,090 | VA | |
| Previous Owner | $161,600 | New Conventional | |
| Previous Owner | $162,300 | Purchase Money Mortgage | |
| Previous Owner | $126,200 | Unknown | |
| Previous Owner | $125,000 | No Value Available |
Property History
| Date | Event | Price | Change | Sq Ft Price |
|---|---|---|---|---|
| 09/27/2021 09/27/21 | Off Market | $210,000 | -- | -- |
| 12/27/2016 12/27/16 | Sold | $210,000 | 0.0% | $80 / Sq Ft |
| 11/05/2016 11/05/16 | Pending | -- | -- | -- |
| 10/18/2016 10/18/16 | For Sale | $210,000 | +7.7% | $80 / Sq Ft |
| 06/03/2015 06/03/15 | Sold | $194,900 | 0.0% | $74 / Sq Ft |
| 03/20/2015 03/20/15 | Pending | -- | -- | -- |
| 02/13/2015 02/13/15 | For Sale | $194,900 | -- | $74 / Sq Ft |
Tax History Compared to Growth
Tax History
| Year | Tax Paid | Tax Assessment Tax Assessment Total Assessment is a certain percentage of the fair market value that is determined by local assessors to be the total taxable value of land and additions on the property. | Land | Improvement |
|---|---|---|---|---|
| 2024 | $2,650 | $211,492 | -- | -- |
| 2023 | $2,650 | $205,332 | $0 | $0 |
| 2022 | $2,571 | $199,351 | $0 | $0 |
| 2021 | $2,553 | $193,545 | $0 | $0 |
| 2020 | $2,524 | $190,873 | $0 | $0 |
| 2019 | $2,479 | $186,582 | $0 | $0 |
| 2018 | $2,445 | $183,103 | $0 | $0 |
| 2017 | $2,415 | $179,337 | $0 | $0 |
| 2016 | $3,031 | $174,980 | $0 | $0 |
| 2015 | $2,988 | $168,861 | $0 | $0 |
| 2014 | -- | $167,587 | $0 | $0 |
Agents Affiliated with this Home
-
Casey Owens

Seller's Agent in 2016
Casey Owens
Coldwell Banker Realty
(850) 398-1108
93 Total Sales
-
Dino Sinopoli

Buyer's Agent in 2016
Dino Sinopoli
Coldwell Banker Realty
(850) 974-7778
124 Total Sales
-
KILIEA MORGAN
K
Seller's Agent in 2015
KILIEA MORGAN
Coldwell Banker Realty
(850) 585-7349
11 Total Sales
-
B
Buyer's Agent in 2015
Bill Kuhl
Coldwell Banker Realty
Map
Source: Emerald Coast Association of REALTORS®
MLS Number: 723075
APN: 35-3N-24-0103-000B-0990
- 664 Brunson St
- 316 Egan Dr
- 730 Denise Dr
- 336 Egan Dr
- 614 Red Fern Rd
- 416 Swift Fox Run
- 546 Tikell Dr
- 5205 Whitehurst Ln
- 4850 Orlimar St
- 5200 Whitehurst Ln
- 5130 Whitehurst Ln
- 208 Foxchase Way
- 513 Pheasant Trail
- 304 Grey Fox Cir
- 515 Vulpes Sanctuary Loop
- 516 Vulpes Sanctuary Loop
- 238 Foxchase Way
- 109 Eagle Dr
- 2246 Titanium Dr
- 6.5 Antioch Rd






