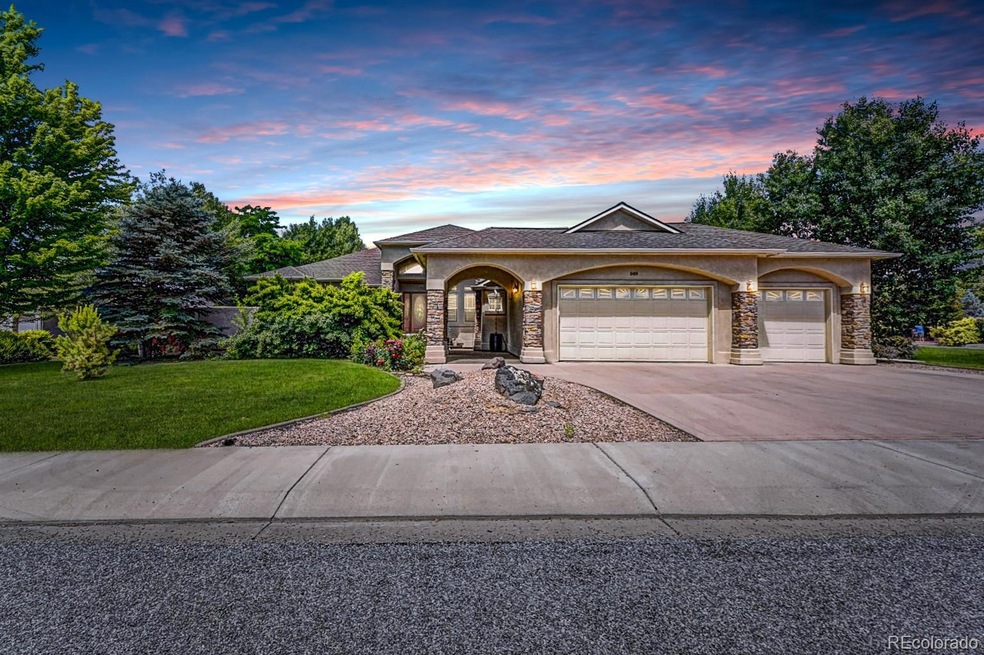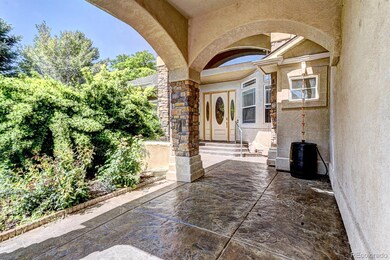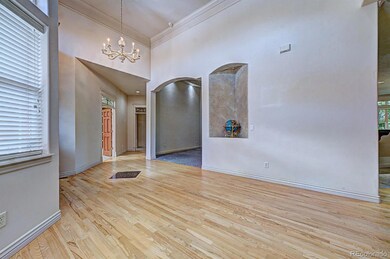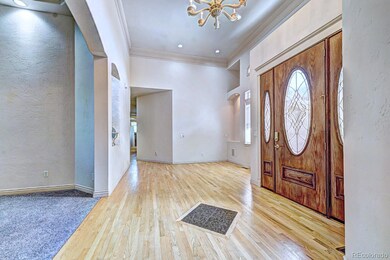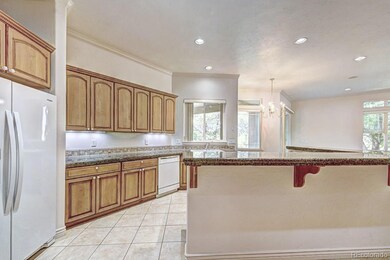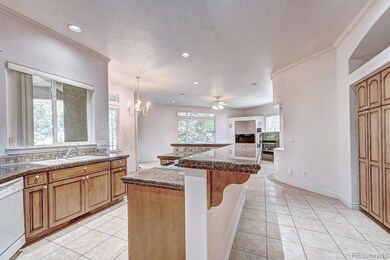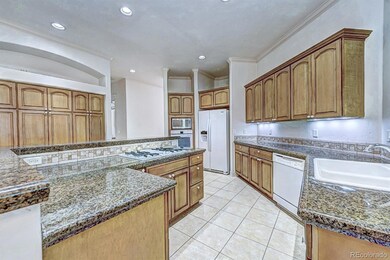
669 Jubilee Ct Grand Junction, CO 81506
North Grand Junction NeighborhoodEstimated Value: $640,000 - $714,000
Highlights
- Traditional Architecture
- 3 Car Attached Garage
- 1-Story Property
- Corner Lot
- Patio
- Forced Air Heating and Cooling System
About This Home
As of August 2023ACCEPTING BACKUP OFFERS! Welcome to this exquisite executive home, an epitome of luxury nestled in the heart of Grand Junction. Meticulously crafted, this opulent home offers an array of highly coveted features and has been tastefully updated to perfection. Situated on an expansive lot spanning nearly half an acre, this property exudes grandeur and provides an abundance of space and privacy for your utmost indulgence. As you enter, be prepared to be captivated by the sheer beauty of the gleaming hardwood floors that gracefully guide you through the main living areas. Every step exudes a sense of warmth and elegance, enveloping you in a cocoon of refined luxury. The recently installed plush new carpet in the bedrooms offers a lavish underfoot sensation of comfort and relaxation.
With a brand new roof, your investment is safeguarded against the elements, leaving you with the peace of mind to fully relish in the splendor of your surroundings. A true emblem of extravagance, this residence boasts an expansive three-car garage with electric car plug-in, designed to accommodate your fleet of vehicles and fulfill all your storage needs. Whether you envision a state-of-the-art workshop or a haven for your cherished hobbies, this voluminous garage exceeds expectations, providing a haven for automotive enthusiasts and connoisseurs of refinement. Prepare to be enraptured by the culinary haven that awaits in the kitchen. Adorned with breathtaking granite tile countertops, this space seamlessly combines style and durability to create a true masterpiece. Indulge in the utmost luxury within the completely remodeled master suite, an opulent sanctuary that beckons you to unwind and rejuvenate. The en suite bathroom has been lavishly transformed, boasting a magnificent granite double vanity that exudes timeless elegance. Allow yourself to be enveloped by the serenity of the newly tiled shower, a sophisticated oasis that offers a momentary respite from the demands of the world.
Last Agent to Sell the Property
Century 21 CapRock Real Estate License #100087302 Listed on: 07/03/2023

Last Buyer's Agent
Other MLS Non-REcolorado
NON MLS PARTICIPANT
Home Details
Home Type
- Single Family
Est. Annual Taxes
- $1,909
Year Built
- Built in 2000
Lot Details
- 0.41 Acre Lot
- East Facing Home
- Corner Lot
HOA Fees
- $58 Monthly HOA Fees
Parking
- 3 Car Attached Garage
Home Design
- Traditional Architecture
- Block Foundation
- Composition Roof
- Stone Siding
- Stucco
Interior Spaces
- 2,466 Sq Ft Home
- 1-Story Property
- Family Room with Fireplace
Kitchen
- Oven
- Cooktop
- Microwave
- Dishwasher
Bedrooms and Bathrooms
- 4 Main Level Bedrooms
Outdoor Features
- Patio
- Rain Gutters
Schools
- Tope Elementary School
- West Middle School
- Grand Junction High School
Utilities
- Forced Air Heating and Cooling System
- 110 Volts
- Natural Gas Connected
- High Speed Internet
- Cable TV Available
Community Details
- Association fees include insurance
- Cherry Hill Association
- Cherry Hills Subdivision
Listing and Financial Details
- Assessor Parcel Number 2945-021-18-001
Ownership History
Purchase Details
Home Financials for this Owner
Home Financials are based on the most recent Mortgage that was taken out on this home.Purchase Details
Home Financials for this Owner
Home Financials are based on the most recent Mortgage that was taken out on this home.Purchase Details
Home Financials for this Owner
Home Financials are based on the most recent Mortgage that was taken out on this home.Similar Homes in Grand Junction, CO
Home Values in the Area
Average Home Value in this Area
Purchase History
| Date | Buyer | Sale Price | Title Company |
|---|---|---|---|
| Anderson Theresa J | $625,000 | None Listed On Document | |
| Watson Dwain P | $299,000 | Meridian Land Title Llc | |
| Wrights Mesa Llc | $54,426 | -- |
Mortgage History
| Date | Status | Borrower | Loan Amount |
|---|---|---|---|
| Previous Owner | Watson Dwain P | $196,500 | |
| Previous Owner | Watson Dwain P | $199,000 | |
| Previous Owner | Watson Dwain P | $239,200 | |
| Previous Owner | Castle Rock Construction Of Palisade Inc | $215,000 | |
| Closed | Watson Dwain P | $44,850 |
Property History
| Date | Event | Price | Change | Sq Ft Price |
|---|---|---|---|---|
| 08/30/2023 08/30/23 | Sold | $625,000 | -1.6% | $253 / Sq Ft |
| 08/22/2023 08/22/23 | Pending | -- | -- | -- |
| 08/13/2023 08/13/23 | Price Changed | $635,000 | -2.0% | $258 / Sq Ft |
| 07/03/2023 07/03/23 | For Sale | $648,000 | -- | $263 / Sq Ft |
Tax History Compared to Growth
Tax History
| Year | Tax Paid | Tax Assessment Tax Assessment Total Assessment is a certain percentage of the fair market value that is determined by local assessors to be the total taxable value of land and additions on the property. | Land | Improvement |
|---|---|---|---|---|
| 2024 | $2,221 | $38,880 | $6,300 | $32,580 |
| 2023 | $2,221 | $38,880 | $6,300 | $32,580 |
| 2022 | $1,909 | $34,170 | $6,950 | $27,220 |
| 2021 | $1,918 | $35,160 | $7,150 | $28,010 |
| 2020 | $1,681 | $32,290 | $6,440 | $25,850 |
| 2019 | $2,041 | $32,290 | $6,440 | $25,850 |
| 2018 | $2,193 | $31,600 | $5,760 | $25,840 |
| 2017 | $1,983 | $31,600 | $5,760 | $25,840 |
| 2016 | $1,983 | $32,210 | $5,570 | $26,640 |
| 2015 | $2,012 | $32,210 | $5,570 | $26,640 |
| 2014 | $1,845 | $29,720 | $5,570 | $24,150 |
Agents Affiliated with this Home
-
CAROL COWAN

Seller's Agent in 2023
CAROL COWAN
Century 21 CapRock Real Estate
(678) 457-1155
5 in this area
76 Total Sales
-
O
Buyer's Agent in 2023
Other MLS Non-REcolorado
NON MLS PARTICIPANT
Map
Source: REcolorado®
MLS Number: 8507159
APN: 2945-021-18-001
- 2657 Sperber Ln
- 685 Crestridge Dr
- 698 Round Hill Dr
- 2624 F 1 2 Rd
- 656 Levi Ct
- 656 Tilman Ct
- 661 Horizon Glen Dr
- 3231 Lakeside Dr Unit 306
- 1111 Horizon Dr Unit 509
- 1111 Horizon Dr Unit 702
- 1111 Horizon Dr Unit 502
- 961 Lakeside Dr Unit 312
- 961 Lakeside Dr Unit 305
- 636 Horizon Dr Unit 904
- 665 Tilman Dr Unit B
- 665 Tilman Dr Unit A
- 667 Tilman Dr
- 674 Horizon Glen Dr
- 629 Sage Ct
- 672 Tilman Dr
- 669 Jubilee Ct
- 558 Jubilee Ct
- 0 Jubilee Ct Unit 606539
- 665 Jubilee Ct
- 668 Jubilee Ct
- 661 Jubilee Ct
- 664 Jubilee Ct
- 2654 Dahlia Ct
- 2652 Dahlia Ct
- 667 Cordial Ct
- TBD Dahlia Dr
- 663 Cordial Ct
- 2650 Dahlia Dr
- 658 26 1/2 Rd
- 674 26 1/2 Rd
- 665 26 1/2 Rd
- 665 26 1 2 Rd
- 2658 Dahlia Ct
- 2645 Dahlia Dr
- 659 Cordial Ct
