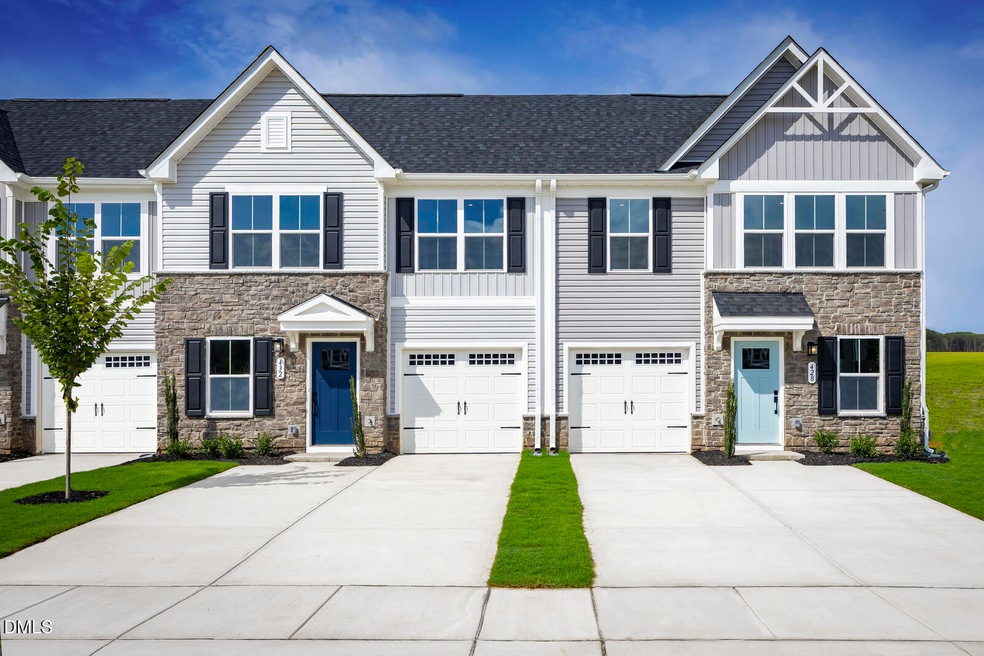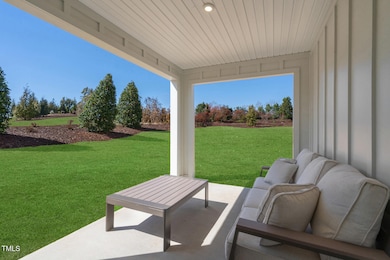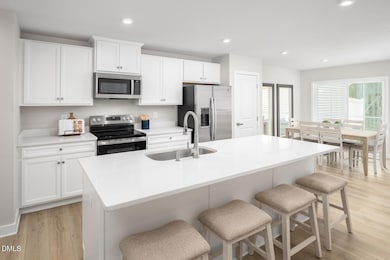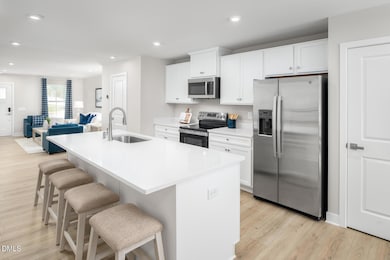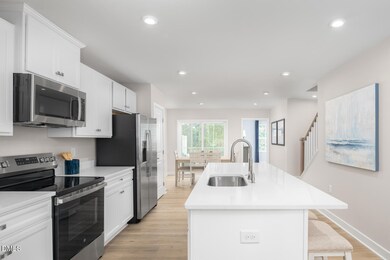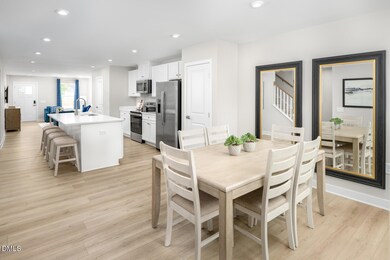669 Pasture Ridge Rd Raleigh, NC 27603
Estimated payment $2,088/month
Highlights
- Remodeled in 2026
- Main Floor Primary Bedroom
- Covered Patio or Porch
- Transitional Architecture
- Granite Countertops
- Stainless Steel Appliances
About This Home
TO BE BUILT: Meet the Nassau Cove home by Ryan Homes in Rollman Farms Villas. It's one of the few homes in the area with a first-floor primary bedroom, making everyday living easier and more comfortable. This home includes 3 bedrooms, 2.5 bathrooms, and 1,674 square feet of living space, plus a 1 car garage. The open layout features a roomy kitchen with a big island, upgraded cabinets, granite countertops, and stainless steel appliances. Luxury vinyl plank flooring is in the main living areas, with carpet in the bedrooms and ceramic tile in the full bathrooms. A covered porch gives you a nice place to relax outside. The main-level primary suite has its own bathroom with double sinks and a large walk-in closet. Upstairs, there are two more bedrooms, another full bathroom, extra storage space, and an unfinished walk-in attic. Just 6 miles from downtown, you'll be close to restaurants, art, entertainment, and concert spots like Red Hat Amphitheater and Coastal Federal Music Park. With quality finishes and a great location, this home won't be available for long. Schedule your appointment today to start your homebuying journey.
Townhouse Details
Home Type
- Townhome
Year Built
- Remodeled in 2026
HOA Fees
- $150 Monthly HOA Fees
Parking
- 1 Car Attached Garage
- Front Facing Garage
- Private Driveway
Home Design
- Home is estimated to be completed on 2/15/26
- Transitional Architecture
- Slab Foundation
- Architectural Shingle Roof
- Vinyl Siding
- Stone Veneer
Interior Spaces
- 1,674 Sq Ft Home
- 2-Story Property
- Recessed Lighting
- Pull Down Stairs to Attic
- Smart Thermostat
Kitchen
- Electric Range
- Microwave
- Dishwasher
- Stainless Steel Appliances
- Kitchen Island
- Granite Countertops
- Disposal
Flooring
- Carpet
- Luxury Vinyl Tile
Bedrooms and Bathrooms
- 3 Bedrooms
- Primary Bedroom on Main
- Walk-In Closet
- Walk-in Shower
Laundry
- Laundry Room
- Laundry on main level
Schools
- Vandora Springs Elementary School
- North Garner Middle School
- Garner High School
Utilities
- Central Air
- Heating Available
- Electric Water Heater
Additional Features
- Covered Patio or Porch
- 2,614 Sq Ft Lot
Listing and Financial Details
- Home warranty included in the sale of the property
- Assessor Parcel Number 117
Community Details
Overview
- Association fees include ground maintenance, storm water maintenance
- Real Manage Association, Phone Number (866) 473-2573
- Built by Ryan Homes
- Rollman Farms Subdivision, Nassau Cove Floorplan
- Maintained Community
Recreation
- Community Playground
- Dog Park
Map
Home Values in the Area
Average Home Value in this Area
Property History
| Date | Event | Price | List to Sale | Price per Sq Ft |
|---|---|---|---|---|
| 10/24/2025 10/24/25 | Price Changed | $313,710 | +4.6% | $187 / Sq Ft |
| 10/22/2025 10/22/25 | Pending | -- | -- | -- |
| 10/07/2025 10/07/25 | For Sale | $299,990 | -- | $179 / Sq Ft |
Source: Doorify MLS
MLS Number: 10126260
- 673 Pasture Ridge Rd
- 672 Pasture Ridge Rd
- 648 Pasture Ridge Rd
- 652 Pasture Ridge Rd
- 604 Pasture Ridge Rd
- 1233 Rollman Farm Rd
- 1249 Rollman Farm Rd
- 1237 Rollman Farm Rd
- 1253 Rollman Farm Rd
- 1316 Rollman Farm Rd
- 1317 Rollman Farm Rd
- 1313 Rollman Farm Rd
- 1309 Rollman Farm Rd
- 1312 Rollman Farm Rd
- 1337 Rollman Farm Rd
- Nassau Cove End Unit Plan at Rollman Farms - Villas
- Nassau Cove Plan at Rollman Farms - Villas
- 360 Grand Silo Rd
- 356 Grand Silo Rd
- 1424 Rollman Farm Rd
