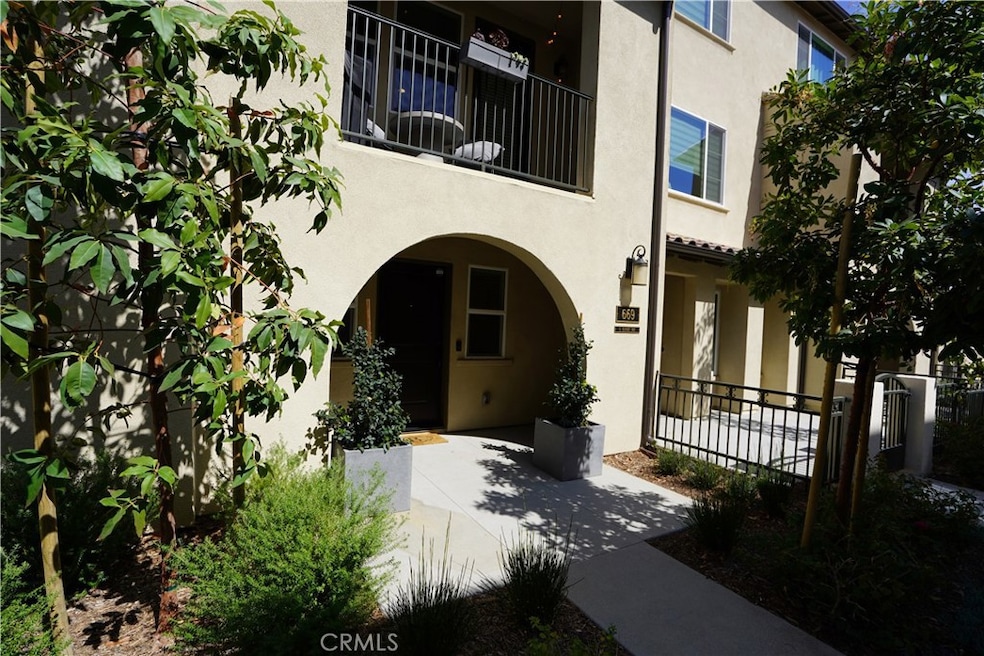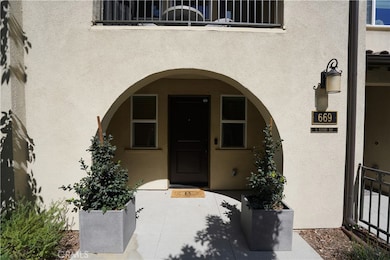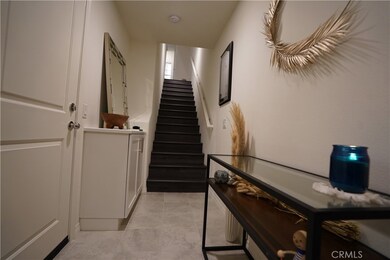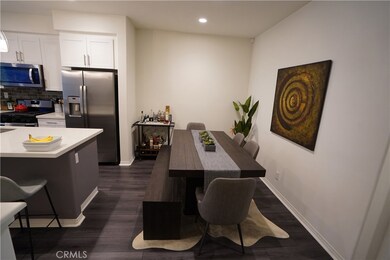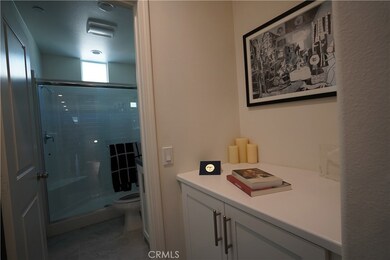
669 S Kinney Way Anaheim, CA 92805
The Colony NeighborhoodHighlights
- Updated Kitchen
- Open Floorplan
- Quartz Countertops
- 1.76 Acre Lot
- Dual Staircase
- Courtyard Views
About This Home
As of February 2025Welcome to this exceptional townhome nestled in the highly sought-after District Walk community. Boasting 3 bedrooms, 3 bathrooms, and 1,511 square feet of thoughtfully designed living space, this home offers both comfort and functionality. The open-concept kitchen and living room feature abundant natural light, luxury vinyl throughout, recessed lighting, and a large kitchen island, making it perfect for entertaining. Recently updated with brand-new carpet, fresh paint, in combination with a recently modernized kitchen and bathrooms, this home is truly move-in ready.
Enjoy the convenience of a main-floor bedroom and bathroom, while the upstairs includes two additional bedrooms, each with their own bathrooms. The spacious primary suite is complete with a walk-in closet for added luxury. With an attached 2-car garage, a private open-air patio, and a quiet community location, this townhome offers an exceptional living experience. Don't miss the opportunity to make this beautifully updated home your own!
Last Agent to Sell the Property
Engel & Völkers Dana Point Brokerage Phone: 949-290-4815 License #02115690 Listed on: 01/11/2025

Property Details
Home Type
- Condominium
Est. Annual Taxes
- $7,195
Year Built
- Built in 2020 | Remodeled
Lot Details
- Two or More Common Walls
- Density is up to 1 Unit/Acre
HOA Fees
- $340 Monthly HOA Fees
Parking
- 2 Car Direct Access Garage
- Public Parking
- Parking Available
- Guest Parking
Home Design
- Turnkey
- Planned Development
- Slab Foundation
Interior Spaces
- 1,511 Sq Ft Home
- 3-Story Property
- Open Floorplan
- Dual Staircase
- Insulated Windows
- Entryway
- Family Room Off Kitchen
- Living Room Balcony
- Dining Room
- Storage
- Vinyl Flooring
- Courtyard Views
Kitchen
- Eat-In Galley Kitchen
- Updated Kitchen
- Gas Oven
- Gas Cooktop
- Microwave
- Dishwasher
- Kitchen Island
- Quartz Countertops
Bedrooms and Bathrooms
- 3 Bedrooms | 1 Main Level Bedroom
- 3 Full Bathrooms
- Bathtub with Shower
- Walk-in Shower
Laundry
- Laundry Room
- Dryer
Eco-Friendly Details
- ENERGY STAR Qualified Equipment for Heating
Outdoor Features
- Covered Patio or Porch
- Exterior Lighting
Utilities
- Central Heating and Cooling System
- High Efficiency Heating System
- Natural Gas Connected
- Water Heater
- Cable TV Available
Listing and Financial Details
- Tax Lot 1
- Tax Tract Number 18088
- Assessor Parcel Number 93406233
- $372 per year additional tax assessments
- Seller Considering Concessions
Community Details
Overview
- 42 Units
- District Walk HOA, Phone Number (562) 370-9506
- Maintained Community
Amenities
- Outdoor Cooking Area
- Community Barbecue Grill
- Picnic Area
Pet Policy
- Pets Allowed
Security
- Resident Manager or Management On Site
Ownership History
Purchase Details
Home Financials for this Owner
Home Financials are based on the most recent Mortgage that was taken out on this home.Purchase Details
Home Financials for this Owner
Home Financials are based on the most recent Mortgage that was taken out on this home.Similar Homes in the area
Home Values in the Area
Average Home Value in this Area
Purchase History
| Date | Type | Sale Price | Title Company |
|---|---|---|---|
| Grant Deed | $800,000 | First American Title | |
| Grant Deed | $584,000 | First American Title Company |
Mortgage History
| Date | Status | Loan Amount | Loan Type |
|---|---|---|---|
| Open | $599,996 | New Conventional | |
| Previous Owner | $554,604 | New Conventional |
Property History
| Date | Event | Price | Change | Sq Ft Price |
|---|---|---|---|---|
| 02/24/2025 02/24/25 | Sold | $799,995 | 0.0% | $529 / Sq Ft |
| 01/11/2025 01/11/25 | For Sale | $799,995 | -- | $529 / Sq Ft |
Tax History Compared to Growth
Tax History
| Year | Tax Paid | Tax Assessment Tax Assessment Total Assessment is a certain percentage of the fair market value that is determined by local assessors to be the total taxable value of land and additions on the property. | Land | Improvement |
|---|---|---|---|---|
| 2025 | $7,195 | $631,915 | $339,705 | $292,210 |
| 2024 | $7,195 | $619,525 | $333,044 | $286,481 |
| 2023 | $7,046 | $607,378 | $326,514 | $280,864 |
| 2022 | $6,960 | $595,469 | $320,112 | $275,357 |
| 2021 | $6,974 | $583,794 | $313,836 | $269,958 |
| 2020 | $1,448 | $95,989 | $95,989 | $0 |
Agents Affiliated with this Home
-
Gaston Javurek

Seller's Agent in 2025
Gaston Javurek
Engel & Völkers Dana Point
(949) 290-4815
1 in this area
35 Total Sales
-
Sameh Louis

Buyer's Agent in 2025
Sameh Louis
Real Broker
(909) 583-4851
1 in this area
25 Total Sales
Map
Source: California Regional Multiple Listing Service (CRMLS)
MLS Number: OC25006198
APN: 934-062-33
- 791 S Mosaic St
- 820 E Santa Ana St
- 651 E Valencia St
- 409 S Dawn St
- 752 S Melrose St
- 617 E Eton Place
- 513 E Water St
- 611 E Eton Place
- 760 S Olive St
- 619 S Olive St
- 1095 E Broadway
- 884 S Lime St
- 1859 S Union St Unit 35
- 1851 S Union St Unit 10
- 1891 S Union St Unit 111
- 554 S Elder St
- 1804 E South St
- 825 S Claudina St
- 243 E Susanne St
- 842 S Anaheim Blvd
