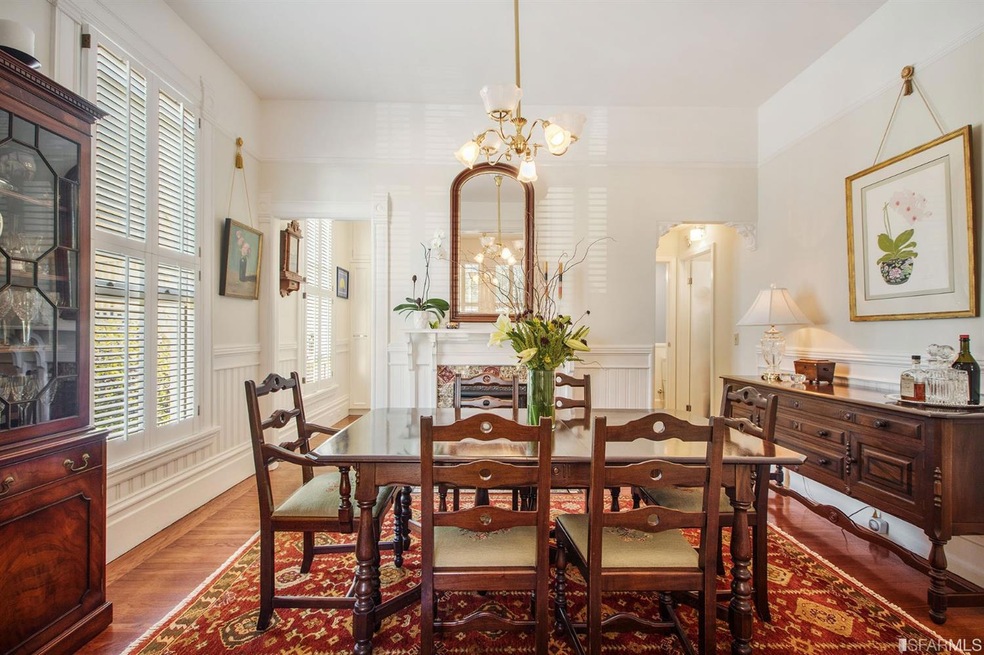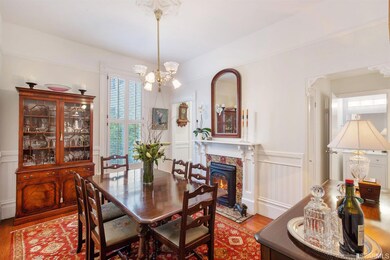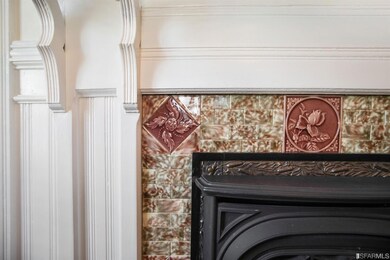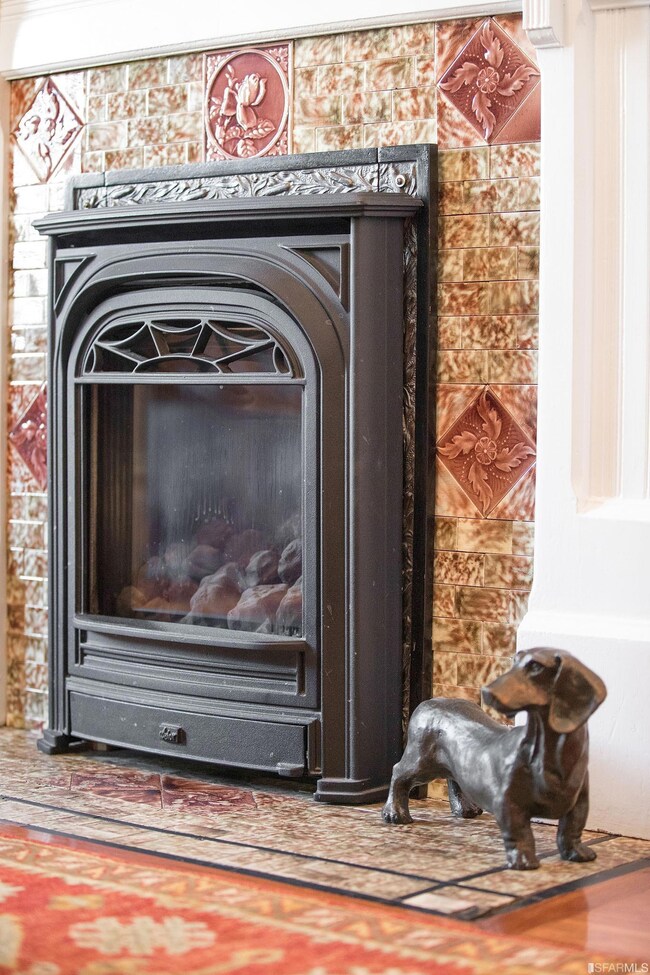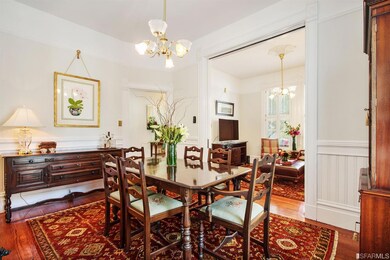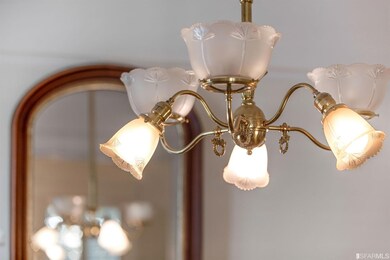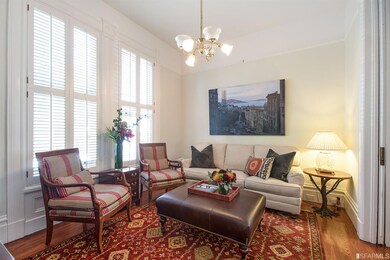
669 Shrader St San Francisco, CA 94117
Haight-Ashbury NeighborhoodEstimated Value: $2,113,000 - $2,976,331
Highlights
- City Lights View
- Craftsman Architecture
- Marble Countertops
- Grattan Elementary Rated A
- Wood Flooring
- 1 Fireplace
About This Home
As of September 2018Historic charm, glorious light, exquisite restoration & luxurious classic finishes characterize this fully detached 3-4 bed, 3 level Victorian. Soaring ceilings, custom, tall mahogany windows, oak flooring, deep crown molding, restored hinges/knobs set a sophisticated & classic tone. Spectacular custom Rutt kitchen, with striking Azure marble counters, Viking & Miele suite a chef's dream. Vintage pine stairs lead up to 2 beds + 3rd bed converted to massive walk-in closet. Garden level family room + laundry plus guest bed, spa-like bath. Lush garden patio. 2 car detached garage + storage. Hiding in plain sight on flat block, walk to GGP, Museums Cole Valley Village & Whole Foods.
Last Agent to Sell the Property
Sotheby's International Realty License #01355516 Listed on: 08/11/2018

Home Details
Home Type
- Single Family
Est. Annual Taxes
- $29,615
Year Built
- Built in 1900
Lot Details
- 1,524 Sq Ft Lot
- Irregular Lot
- Property is zoned RH-3
Home Design
- Craftsman Architecture
- Traditional Architecture
- Victorian Architecture
- Combination Foundation
- Tar and Gravel Roof
- Bitumen Roof
- Wood Siding
- Shingle Siding
- Concrete Perimeter Foundation
Interior Spaces
- 3-Story Property
- Wet Bar
- Ceiling Fan
- 1 Fireplace
- Formal Dining Room
- Bonus Room
- City Lights Views
Kitchen
- Range Hood
- Dishwasher
- Marble Countertops
- Granite Countertops
- Disposal
Flooring
- Wood
- Tile
Bedrooms and Bathrooms
- Low Flow Toliet
- Bathtub
Home Security
- Security Gate
- Fire and Smoke Detector
Parking
- 2 Car Detached Garage
- Garage Door Opener
Outdoor Features
- Enclosed patio or porch
Utilities
- Wall Furnace
- Heating System Uses Steam
- Heating System Uses Gas
Listing and Financial Details
- Assessor Parcel Number 1249-021
Ownership History
Purchase Details
Purchase Details
Purchase Details
Home Financials for this Owner
Home Financials are based on the most recent Mortgage that was taken out on this home.Purchase Details
Purchase Details
Similar Homes in San Francisco, CA
Home Values in the Area
Average Home Value in this Area
Purchase History
| Date | Buyer | Sale Price | Title Company |
|---|---|---|---|
| Gabriel And Cameron Dobbs Family Trust | -- | None Listed On Document | |
| Dobbs Gabriel V | -- | None Available | |
| Dobbs Gabriel V | $2,250,000 | Chicago Title Co | |
| Jenkin Staurt T | -- | None Available | |
| Jenkins Stuart J | -- | None Available | |
| Lindsley Charles Edward | -- | None Available |
Mortgage History
| Date | Status | Borrower | Loan Amount |
|---|---|---|---|
| Previous Owner | Dobbs Gabriel V | $1,587,000 | |
| Previous Owner | Dobbs Gabriel V | $1,687,500 | |
| Previous Owner | Jenkins Stuart T | $450,000 |
Property History
| Date | Event | Price | Change | Sq Ft Price |
|---|---|---|---|---|
| 09/12/2018 09/12/18 | Sold | $2,250,000 | 0.0% | -- |
| 08/24/2018 08/24/18 | Pending | -- | -- | -- |
| 08/11/2018 08/11/18 | For Sale | $2,250,000 | -- | -- |
Tax History Compared to Growth
Tax History
| Year | Tax Paid | Tax Assessment Tax Assessment Total Assessment is a certain percentage of the fair market value that is determined by local assessors to be the total taxable value of land and additions on the property. | Land | Improvement |
|---|---|---|---|---|
| 2024 | $29,615 | $2,460,699 | $1,722,491 | $738,208 |
| 2023 | $29,177 | $2,412,450 | $1,688,716 | $723,734 |
| 2022 | $28,635 | $2,365,148 | $1,655,604 | $709,544 |
| 2021 | $28,133 | $2,318,774 | $1,623,142 | $695,632 |
| 2020 | $28,245 | $2,295,000 | $1,606,500 | $688,500 |
| 2019 | $27,273 | $2,250,000 | $1,575,000 | $675,000 |
| 2018 | $15,204 | $1,304,785 | $746,239 | $558,546 |
| 2017 | $13,511 | $1,150,028 | $731,607 | $418,421 |
| 2016 | $13,565 | $1,127,479 | $717,262 | $410,217 |
| 2015 | $13,199 | $1,086,905 | $706,489 | $380,416 |
| 2014 | $12,852 | $1,065,615 | $692,650 | $372,965 |
Agents Affiliated with this Home
-
Wendy Storch

Seller's Agent in 2018
Wendy Storch
Sotheby's International Realty
(415) 901-1700
4 in this area
206 Total Sales
-
Jason Hoffman

Buyer's Agent in 2018
Jason Hoffman
Compass
(415) 345-3000
3 in this area
134 Total Sales
Map
Source: San Francisco Association of REALTORS® MLS
MLS Number: 474407
APN: 1249-021
- 1708 Waller St
- 647 Cole St
- 512 Cole St Unit 512
- 1503 Waller St
- 720 Clayton St
- 55 Downey St
- 1685 Page St
- 178 Parnassus Ave
- 2186 Fell St
- 1976 Fell St
- 1982 Fell St
- 1980 Fell St
- 516 Stanyan St
- 1131 Shrader St
- 683 Frederick St
- 655 Frederick St
- 311 Parnassus Ave
- 224 Downey St
- 150 Delmar St Unit 4
- 1024 Masonic Ave
- 669 Shrader St
- 1718 Waller St Unit A
- 1718 Waller St
- 1716 Waller St
- 1714 Waller St
- 1718 Waller St Unit B
- 1700 Waller St
- 1728 Waller St Unit 1730
- 1646 Waller St
- 1648 Waller St
- 1734 Waller St
- 1807 Haight St
- 636 Shrader St
- 1642 Waller St
- 1740 Waller St Unit 1742
- 701 Shrader St
- 1787 Haight St
- 1638 Waller St
- 1640 Waller St
- 1750 Waller St
