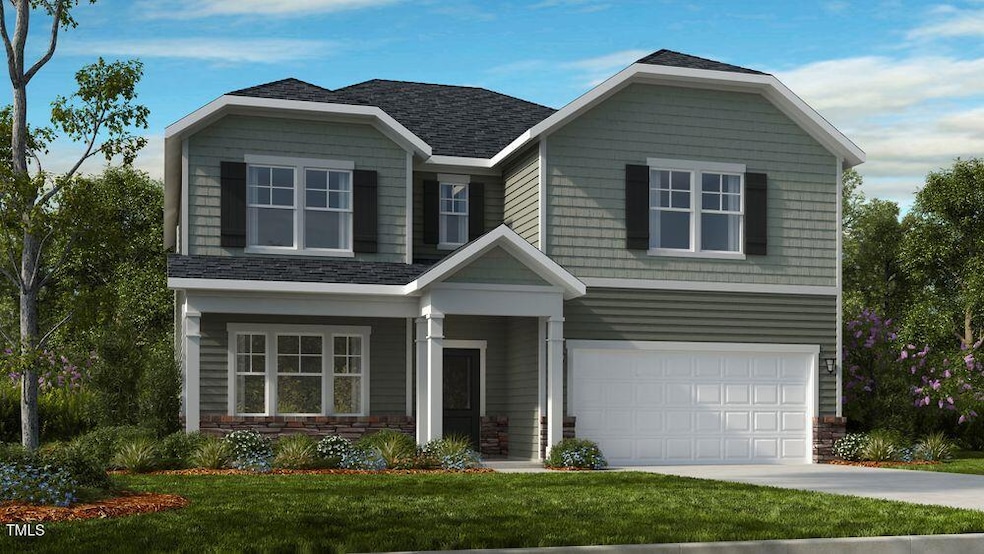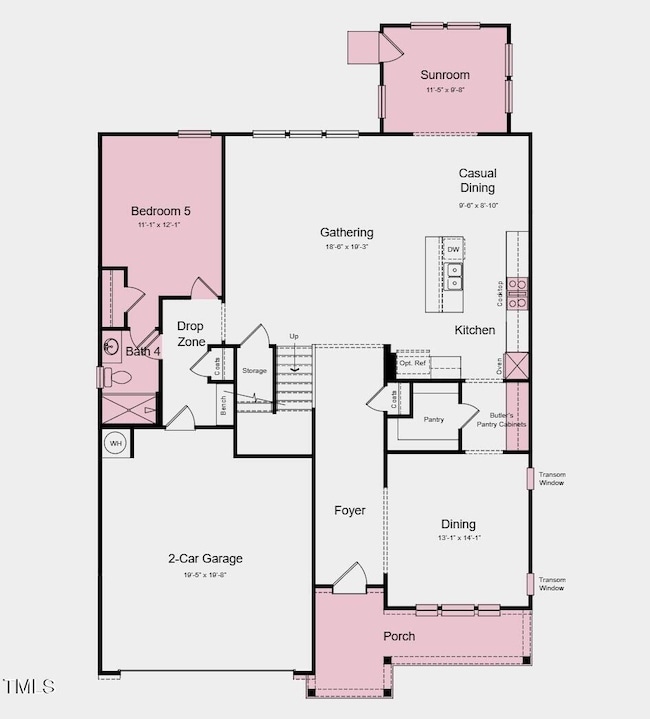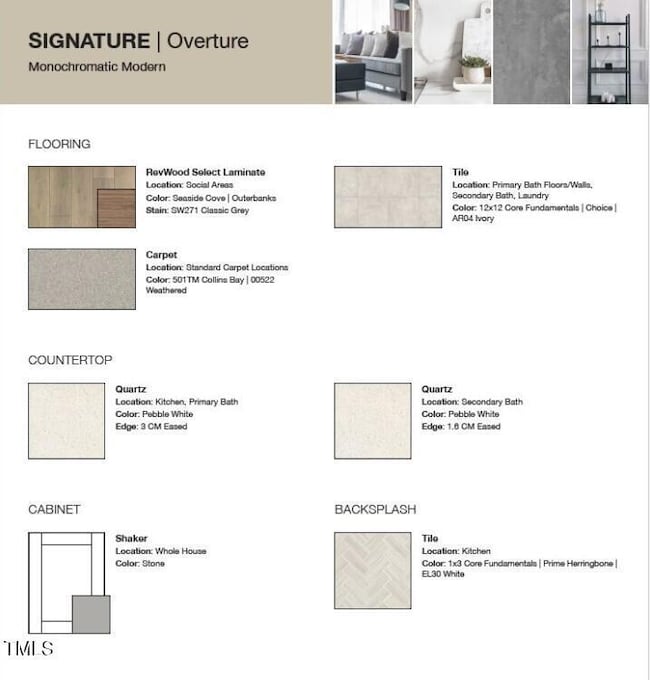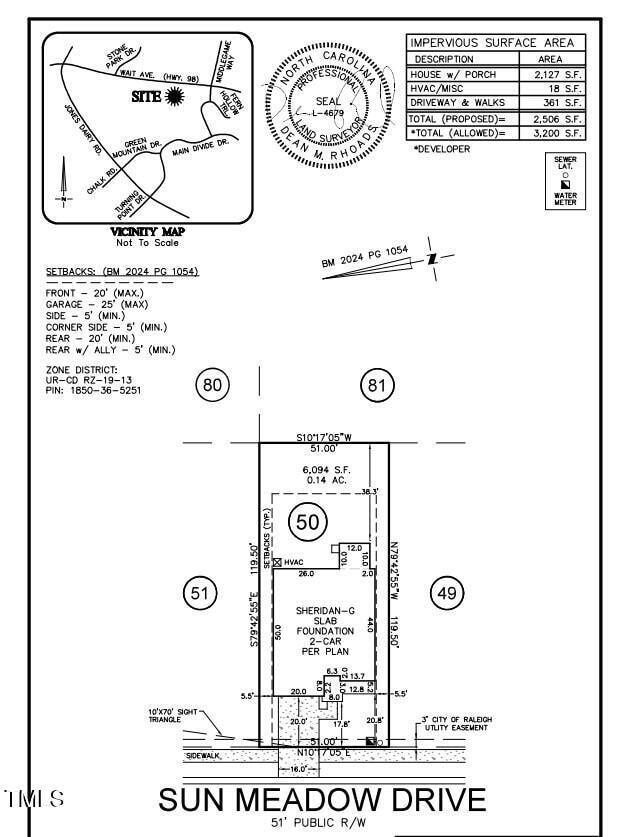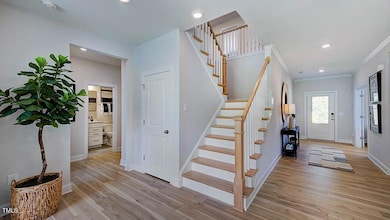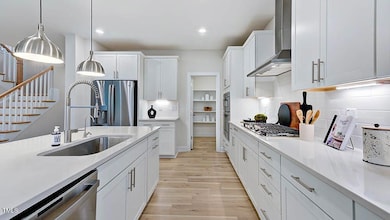
669 Sun Meadow Dr Wake Forest, NC 27587
Estimated payment $3,860/month
Highlights
- Under Construction
- Transitional Architecture
- Main Floor Bedroom
- Richland Creek Elementary School Rated A-
- Wood Flooring
- Loft
About This Home
New Construction - September Completion! Built by America's Most Trusted Homebuilder. Welcome to the Sheridan at 669 Sun Meadow Drive in Radford Glen. This spacious two-story floor plan begins with an inviting dining room that flows seamlessly into the gathering room and gourmet kitchen, complete with gray cabinets, stainless steel GE Profile appliances, and a convenient butler's pantry for added storage. A private bedroom with a Jack-and-Jill bath is tucked at the back of the home - ideal for guests or multigenerational living. Upstairs, a generous loft offers the perfect space for movie marathons or game nights, while three secondary bedrooms each feature walk-in closets. The expansive primary suite includes a spa-inspired bath and an oversized walk-in closet. Located in the heart of Wake Forest, this calm, close-knit community offers lush forest surroundings, small-town charm, and quick access to Raleigh via Highways 98 and 1. Additional highlights include: sunroom, gourmet kitchen, main floor bedroom with access to a full bathroom, additional windows in the dining, tray ceiling in the dining room, butler's pantry, oversized shower in the primary suite, an additional bathroom added upstairs, and an additional sink at bath 2. Photos are for representative purposes only. MLS#10100177
Home Details
Home Type
- Single Family
Est. Annual Taxes
- $5,600
Year Built
- Built in 2025 | Under Construction
Lot Details
- 6,094 Sq Ft Lot
- West Facing Home
- Landscaped
- Interior Lot
HOA Fees
- $70 Monthly HOA Fees
Parking
- 2 Car Attached Garage
- Front Facing Garage
- Garage Door Opener
- Private Driveway
- 2 Open Parking Spaces
Home Design
- Home is estimated to be completed on 9/30/25
- Transitional Architecture
- Traditional Architecture
- Brick or Stone Mason
- Slab Foundation
- Frame Construction
- Architectural Shingle Roof
- Board and Batten Siding
- Stone
Interior Spaces
- 3,365 Sq Ft Home
- 2-Story Property
- Tray Ceiling
- Window Screens
- Entrance Foyer
- Great Room
- Breakfast Room
- Combination Kitchen and Dining Room
- Loft
- Sun or Florida Room
- Pull Down Stairs to Attic
Kitchen
- Eat-In Kitchen
- Butlers Pantry
- Double Convection Oven
- Gas Cooktop
- Range Hood
- Dishwasher
- Kitchen Island
- Quartz Countertops
Flooring
- Wood
- Carpet
- Laminate
- Tile
Bedrooms and Bathrooms
- 5 Bedrooms
- Main Floor Bedroom
- Walk-In Closet
- 4 Full Bathrooms
Laundry
- Laundry Room
- Laundry on upper level
Home Security
- Carbon Monoxide Detectors
- Fire and Smoke Detector
Outdoor Features
- Rain Gutters
- Front Porch
Schools
- Richland Creek Elementary School
- Wake Forest Middle School
- Wake Forest High School
Utilities
- Forced Air Zoned Heating and Cooling System
- Heating System Uses Natural Gas
- Heat Pump System
- Underground Utilities
Listing and Financial Details
- Home warranty included in the sale of the property
- Assessor Parcel Number NALOT50
Community Details
Overview
- Association fees include insurance, storm water maintenance
- Elite Management Association, Phone Number (919) 233-7660
- Built by Taylor Morrison
- Radford Glen Subdivision, Sheridan Floorplan
Recreation
- Sport Court
- Community Playground
Map
Home Values in the Area
Average Home Value in this Area
Property History
| Date | Event | Price | Change | Sq Ft Price |
|---|---|---|---|---|
| 06/02/2025 06/02/25 | For Sale | $599,999 | -- | $178 / Sq Ft |
Similar Homes in Wake Forest, NC
Source: Doorify MLS
MLS Number: 10100177
- 1124 Sun Springs Rd
- 1125 Sun Springs Rd
- 1620 Frog Hollow Way
- 664 Morning Glade St
- 664 Sun Meadow Dr
- 668 Morning Glade St
- 673 Sun Meadow Dr
- 680 Sun Meadow Dr
- 1728 Fern Hollow Trail
- 1032 Sun Springs Rd
- 1705 Main Divide Dr
- 1419 Endgame Ct
- 333 Trout Valley Rd
- 123 Stone Park Dr
- 111 Stone Park Dr
- 533 Opposition Way
- 1831 Grandmaster Way
- 1716 Longmont Dr
- 1824 Longmont Dr
- 1704 Fawn Chase Ct
- 345 Trout Valley Rd
- 6333 Willowdell Dr
- 4508 Hayrick Ct
- 974 Gateway Commons Cir
- 1432 Latham Garden Dr
- 325 Plott Hound Ln
- 2124 Longmont Dr
- 138 Etteinne Garden Ln
- 1516 Foal Run Trail
- 1520 Foal Run Trail
- 700 Legacy Heritage Ln
- 1679 Singing Bird Trail
- 1104 Buttercup Ln
- 921 Mendocino St
- 1325 Heritage Club Ave
- 728 Best Ave
- 813 Country Downs Rd
- 617 Elm Ave
- 610 Sugar Pine Way
- 621 Canvas Dr
