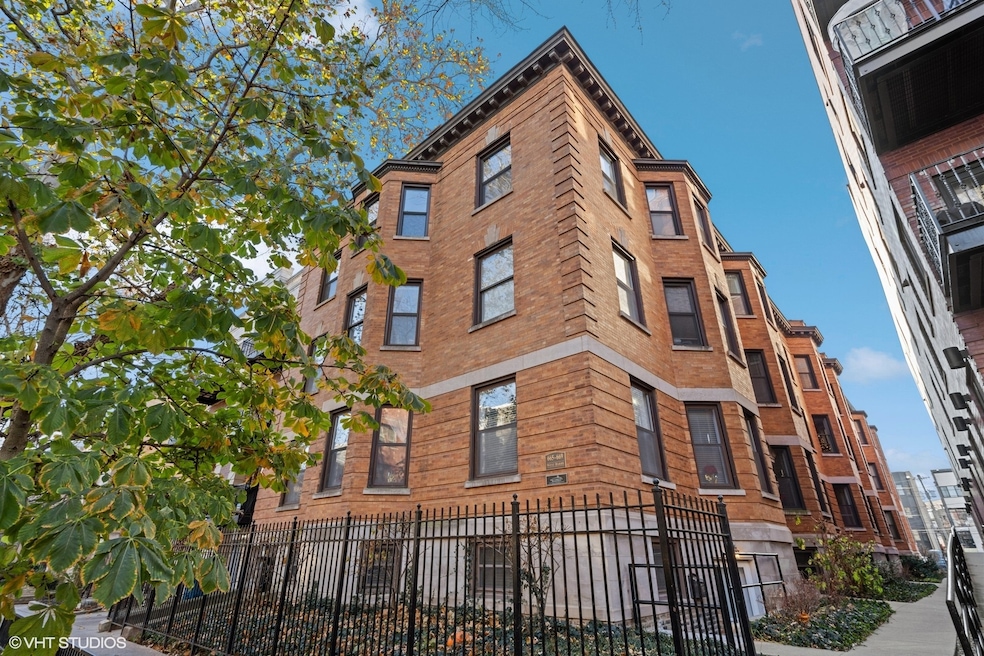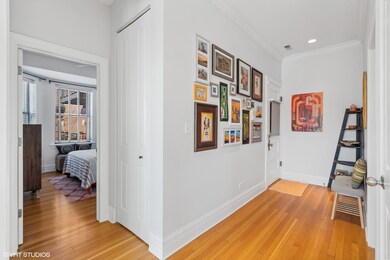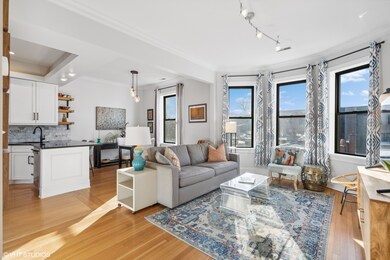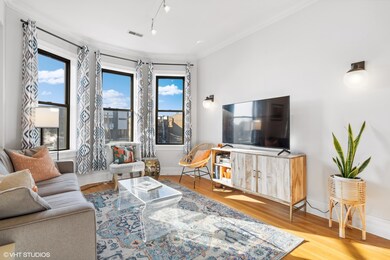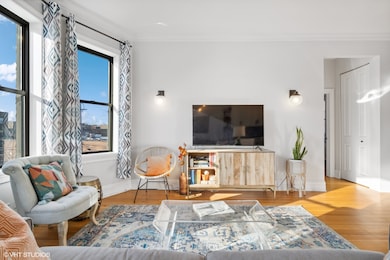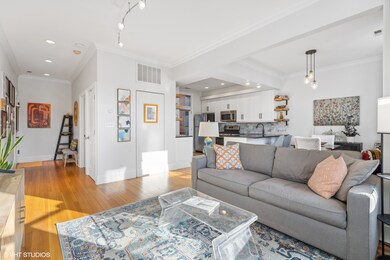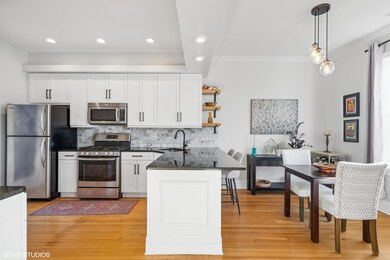669 W Barry Ave Unit 3S Chicago, IL 60657
Lakeview East NeighborhoodHighlights
- Deck
- Wood Flooring
- Formal Dining Room
- Nettelhorst Elementary School Rated A-
- End Unit
- Stainless Steel Appliances
About This Home
Come check out this sun filled, top floor two bedroom, one bathroom home in the heart of East Lakeview. Open concept living. Featuring hardwood flooring throughout and tons of natural light. Entertain friends and family in your beautifully updated kitchen complete with 42" white custom cabinets, stone backsplash, stainless steel appliances with eat in dining area plus a custom built out coffee bar. Nice sized bedrooms with great closet space. Convenient in-unit washer and dryer. Pet friendly! Available as soon as August 11th!
Open House Schedule
-
Thursday, May 29, 20251:00 to 4:00 pm5/29/2025 1:00:00 PM +00:005/29/2025 4:00:00 PM +00:00Add to Calendar
Condo Details
Home Type
- Condominium
Est. Annual Taxes
- $5,467
Year Built
- Built in 1907 | Remodeled in 2005
Home Design
- Brick Exterior Construction
Interior Spaces
- 1,000 Sq Ft Home
- 3-Story Property
- Ceiling Fan
- Entrance Foyer
- Family Room
- Living Room
- Formal Dining Room
- Storage
- Wood Flooring
- Intercom
Kitchen
- Range
- Microwave
- Dishwasher
- Stainless Steel Appliances
- Disposal
Bedrooms and Bathrooms
- 2 Bedrooms
- 2 Potential Bedrooms
- 1 Full Bathroom
Laundry
- Laundry Room
- Dryer
- Washer
Schools
- Nettelhorst Elementary School
- Lake View High School
Utilities
- Forced Air Heating and Cooling System
- Heating System Uses Natural Gas
Additional Features
- Deck
- End Unit
Listing and Financial Details
- Property Available on 8/11/25
- Rent includes water, scavenger, exterior maintenance
Community Details
Overview
- 19 Units
Pet Policy
- Limit on the number of pets
- Dogs and Cats Allowed
Security
- Resident Manager or Management On Site
- Carbon Monoxide Detectors
Map
Source: Midwest Real Estate Data (MRED)
MLS Number: 12375939
APN: 14-28-107-091-1019
- 715 W Barry Ave Unit 3A
- 707 W Barry Ave Unit 303
- 714 W Barry Ave Unit 1E
- 702 W Wellington Ave Unit 1N
- 707 W Briar Place Unit 1E
- 707 W Briar Place Unit 3
- 707 W Briar Place Unit 1W
- 707 W Briar Place Unit 2E
- 707 W Briar Place Unit 2W
- 632 W Barry Ave Unit 1S
- 714 W Briar Place
- 706 W Briar Place Unit 1
- 722 W Briar Place Unit 2
- 722 W Oakdale Ave Unit 3F
- 610 W Oakdale Ave
- 2900 N Burling St Unit 3N
- 744 W Belmont Ave Unit 1R
- 851 W Fletcher St Unit 3
- 530 W Barry Ave Unit 4H
- 530 W Barry Ave Unit 5D
