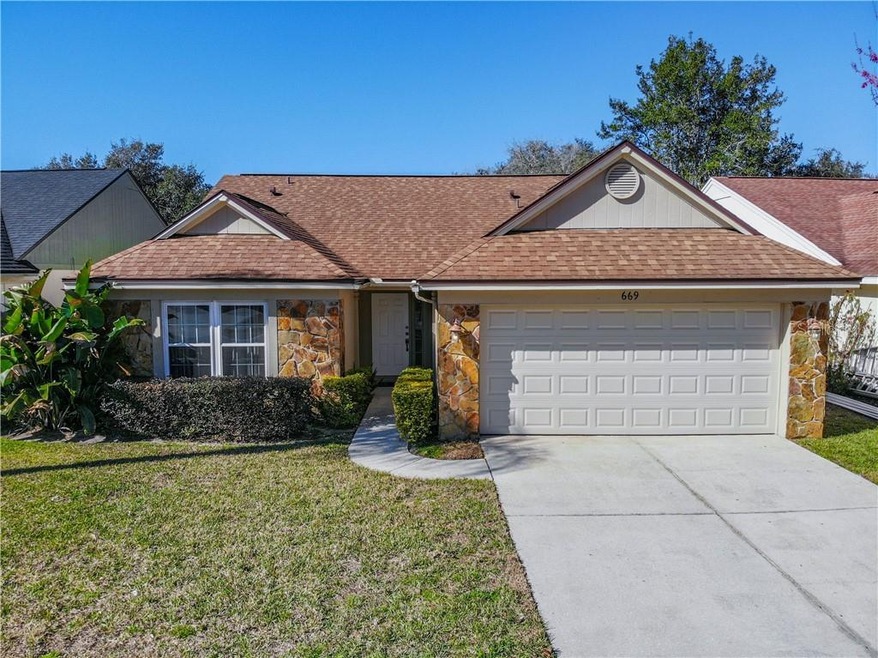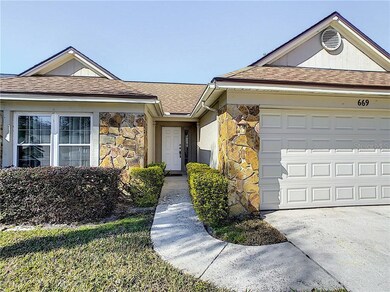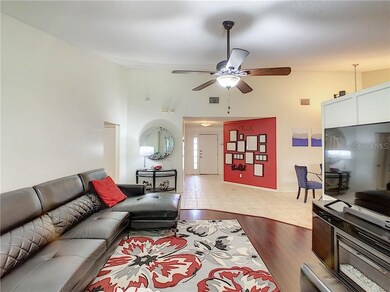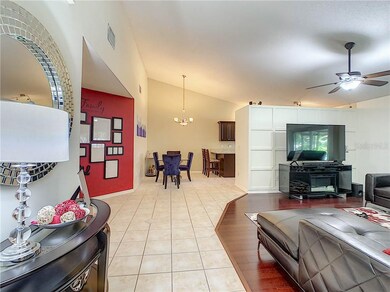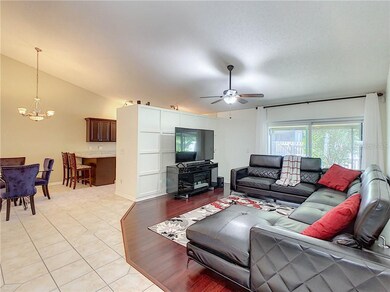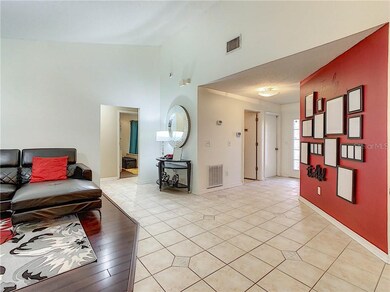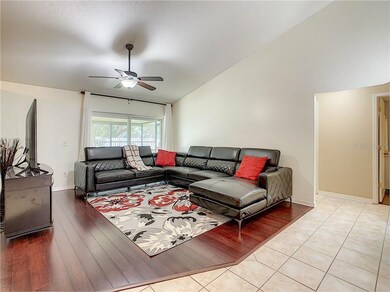
669 Whitetail Loop Apopka, FL 32703
Highlights
- Deck
- Traditional Architecture
- Main Floor Primary Bedroom
- Cathedral Ceiling
- Wood Flooring
- Covered patio or porch
About This Home
As of March 2021Come check out this beautiful 3 Bedroom, 2 Bathroom with 2 Car Garage Home. Completely fenced private backyard perfect for family gatherings and outside entertainment. This spacious floor plan combines the dining and living areas creating the perfect space for entertaining or spending quality time with family. The Interior completely remodeled bathrooms, kitchen cabinets, countertops.bA split bedroom floor plan featuring a spacious Master Bedroom with Walk in Closet and Updated ensuite Bath.The beautiful home is move-in ready. MUST SEE
Schedule your showing today
Last Agent to Sell the Property
ABRAHAM LEGACY REALTY INC License #3384178 Listed on: 02/15/2021
Last Buyer's Agent
ABRAHAM LEGACY REALTY INC License #3384178 Listed on: 02/15/2021
Home Details
Home Type
- Single Family
Est. Annual Taxes
- $1,572
Year Built
- Built in 1989
Lot Details
- 4,994 Sq Ft Lot
- East Facing Home
- Wood Fence
- Irrigation
- Property is zoned R-2
HOA Fees
- $15 Monthly HOA Fees
Parking
- 2 Car Attached Garage
- Garage Door Opener
Home Design
- Traditional Architecture
- Slab Foundation
- Shingle Roof
- Block Exterior
Interior Spaces
- 1,408 Sq Ft Home
- Cathedral Ceiling
- Ceiling Fan
- Sliding Doors
- Attic Fan
Kitchen
- Range with Range Hood
- Microwave
- Dishwasher
- Disposal
Flooring
- Wood
- Carpet
- Ceramic Tile
Bedrooms and Bathrooms
- 3 Bedrooms
- Primary Bedroom on Main
- Split Bedroom Floorplan
- Walk-In Closet
- 2 Full Bathrooms
Outdoor Features
- Deck
- Covered patio or porch
Schools
- Dream Lake Elementary School
- Apopka Middle School
- Apopka High School
Utilities
- Central Heating and Cooling System
- High Speed Internet
- Cable TV Available
Community Details
- Melinda Maguire & Associate Association, Phone Number (407) 314-6267
- Votaw Village Ph 02 Subdivision
- The community has rules related to deed restrictions
Listing and Financial Details
- Legal Lot and Block 184 / 1
- Assessor Parcel Number 10-21-28-8922-01-840
Ownership History
Purchase Details
Home Financials for this Owner
Home Financials are based on the most recent Mortgage that was taken out on this home.Purchase Details
Home Financials for this Owner
Home Financials are based on the most recent Mortgage that was taken out on this home.Purchase Details
Home Financials for this Owner
Home Financials are based on the most recent Mortgage that was taken out on this home.Purchase Details
Home Financials for this Owner
Home Financials are based on the most recent Mortgage that was taken out on this home.Purchase Details
Purchase Details
Home Financials for this Owner
Home Financials are based on the most recent Mortgage that was taken out on this home.Purchase Details
Home Financials for this Owner
Home Financials are based on the most recent Mortgage that was taken out on this home.Purchase Details
Home Financials for this Owner
Home Financials are based on the most recent Mortgage that was taken out on this home.Similar Homes in Apopka, FL
Home Values in the Area
Average Home Value in this Area
Purchase History
| Date | Type | Sale Price | Title Company |
|---|---|---|---|
| Special Warranty Deed | $247,500 | Florida Title Llc | |
| Warranty Deed | $160,000 | Watson Title Services Inc | |
| Special Warranty Deed | $90,000 | New House Title Llc | |
| Special Warranty Deed | -- | New House Title Llc | |
| Trustee Deed | -- | Attorney | |
| Warranty Deed | $220,000 | First Priority Title Llc | |
| Interfamily Deed Transfer | -- | The Title Team | |
| Interfamily Deed Transfer | $34,200 | Cosmopolitan Title Agency In |
Mortgage History
| Date | Status | Loan Amount | Loan Type |
|---|---|---|---|
| Open | $239,105 | New Conventional | |
| Previous Owner | $157,102 | FHA | |
| Previous Owner | $88,369 | FHA | |
| Previous Owner | $220,000 | Purchase Money Mortgage | |
| Previous Owner | $10,000 | Unknown | |
| Previous Owner | $174,250 | New Conventional | |
| Previous Owner | $119,700 | New Conventional | |
| Previous Owner | $119,700 | Purchase Money Mortgage |
Property History
| Date | Event | Price | Change | Sq Ft Price |
|---|---|---|---|---|
| 07/10/2025 07/10/25 | For Sale | $350,000 | +41.4% | $249 / Sq Ft |
| 03/20/2021 03/20/21 | Sold | $247,500 | -2.9% | $176 / Sq Ft |
| 02/19/2021 02/19/21 | Pending | -- | -- | -- |
| 02/18/2021 02/18/21 | Price Changed | $255,000 | +6.3% | $181 / Sq Ft |
| 02/15/2021 02/15/21 | For Sale | $240,000 | +166.7% | $170 / Sq Ft |
| 05/26/2015 05/26/15 | Off Market | $90,000 | -- | -- |
| 09/19/2012 09/19/12 | Sold | $90,000 | 0.0% | $64 / Sq Ft |
| 06/27/2012 06/27/12 | Pending | -- | -- | -- |
| 06/15/2012 06/15/12 | For Sale | $90,000 | -- | $64 / Sq Ft |
Tax History Compared to Growth
Tax History
| Year | Tax Paid | Tax Assessment Tax Assessment Total Assessment is a certain percentage of the fair market value that is determined by local assessors to be the total taxable value of land and additions on the property. | Land | Improvement |
|---|---|---|---|---|
| 2025 | $3,029 | $230,612 | -- | -- |
| 2024 | $2,827 | $230,612 | -- | -- |
| 2023 | $2,827 | $217,585 | $0 | $0 |
| 2022 | $2,711 | $211,248 | $80,000 | $131,248 |
| 2021 | $1,645 | $141,015 | $0 | $0 |
| 2020 | $1,572 | $139,068 | $0 | $0 |
| 2019 | $1,595 | $135,941 | $0 | $0 |
| 2018 | $1,576 | $133,406 | $0 | $0 |
| 2017 | $1,530 | $130,662 | $25,000 | $105,662 |
| 2016 | $995 | $111,661 | $25,000 | $86,661 |
| 2015 | $991 | $107,308 | $25,000 | $82,308 |
| 2014 | $997 | $97,882 | $30,000 | $67,882 |
Agents Affiliated with this Home
-
Fernando Pavon Sosa

Seller's Agent in 2025
Fernando Pavon Sosa
CHARLES RUTENBERG REALTY ORLANDO
(321) 278-8555
1 in this area
26 Total Sales
-
Katya Ponce

Seller Co-Listing Agent in 2025
Katya Ponce
CHARLES RUTENBERG REALTY ORLANDO
(407) 267-8857
1 in this area
20 Total Sales
-
Dumond Bellefleur
D
Seller's Agent in 2021
Dumond Bellefleur
ABRAHAM LEGACY REALTY INC
1 in this area
2 Total Sales
-
Nathanael Jean Jacques

Seller Co-Listing Agent in 2021
Nathanael Jean Jacques
ABRAHAM LEGACY REALTY INC
(407) 690-6901
3 in this area
31 Total Sales
-
S
Seller's Agent in 2012
Susan Radesky
WRIGHTCHOICE REALTY OF DEBARY LLC
-
Cheryl Cloughly

Buyer's Agent in 2012
Cheryl Cloughly
NESTA REAL ESTATE CONSULTANTS
(407) 234-8709
2 in this area
20 Total Sales
Map
Source: Stellar MLS
MLS Number: O5923505
APN: 10-2128-8922-01-840
- 4 N Christiana Ave
- 512 Mason Ave
- 306 S McGee Ave
- 405 April Ln
- 913 Monroe Ct
- 1022 Love Ln Unit 35
- 1005 Love Ln Unit 25
- 314 Monroe Ave
- 205 S Highland Ave
- 710 E 6th St
- 266 Thompson Rd
- 270 Thompson Rd
- 101 Dovetail Ct
- 655 Vine Ct
- 506 Ellie Ct
- 140 E Oak St
- 642 S Orange Blossom Trail
- 350 Thompson Rd
- 354 Thompson Rd
- 464 Dominish Estates Dr
