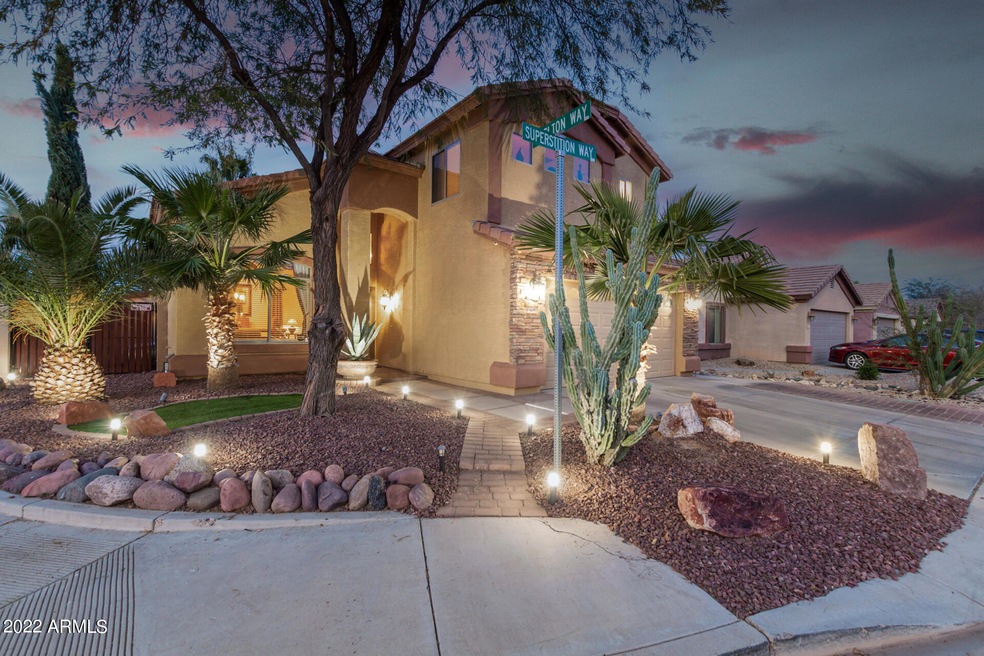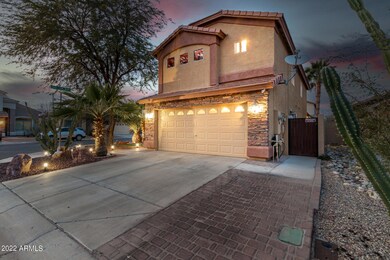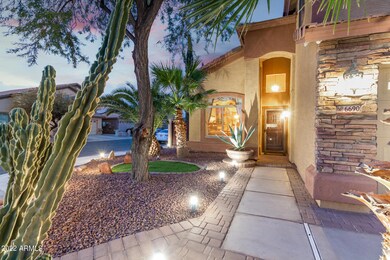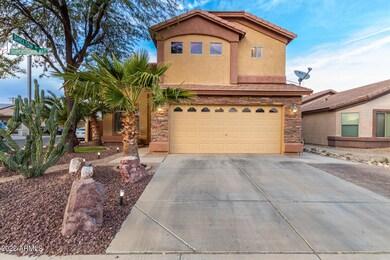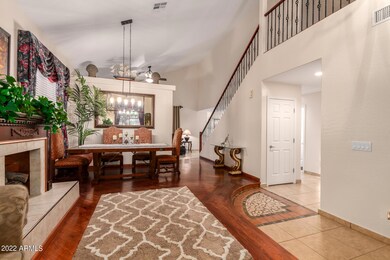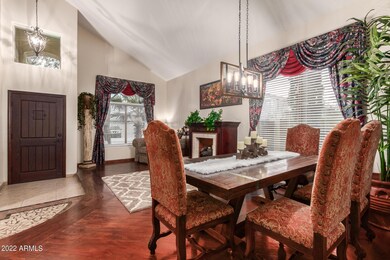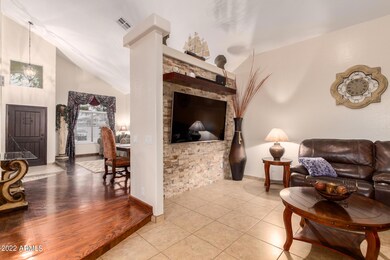
6690 E Superstition Way Florence, AZ 85132
Highlights
- RV Gated
- Contemporary Architecture
- Wood Flooring
- Solar Power System
- Vaulted Ceiling
- Corner Lot
About This Home
As of March 2023Looking for a new place to call home? This beautiful corner lot property is the one for you! Offering attractive curb appeal w/veneer accents on the facade, RV gate, & low maintenance desert landscape. Delightful interior comes w/a living/dining area, beautiful hard wood floors, neutral palette, vaulted ceilings, & much more. Practice your cooking skills in this gourmet kitchen equipped w/SS appliances, recessed lighting, tile backsplash & counters, a pantry, & center island w/breakfast bar. Inside the main bedroom you'll find a private ensuite w/dual sinks, separate tub, & a walk-in closet. Serene backyard w/covered patio, Ramada, & grassy area has so much potential for your gatherings. Don't wait any longer! Book a showing today!
Home Details
Home Type
- Single Family
Est. Annual Taxes
- $1,330
Year Built
- Built in 2006
Lot Details
- 4,484 Sq Ft Lot
- Desert faces the front and back of the property
- Block Wall Fence
- Artificial Turf
- Corner Lot
- Front and Back Yard Sprinklers
- Grass Covered Lot
HOA Fees
- $40 Monthly HOA Fees
Parking
- 2 Car Direct Access Garage
- Garage Door Opener
- RV Gated
Home Design
- Contemporary Architecture
- Brick Exterior Construction
- Wood Frame Construction
- Tile Roof
- Stone Exterior Construction
- Stucco
Interior Spaces
- 2,193 Sq Ft Home
- 2-Story Property
- Vaulted Ceiling
- Ceiling Fan
- Double Pane Windows
- Low Emissivity Windows
- Solar Screens
- Washer and Dryer Hookup
Kitchen
- Eat-In Kitchen
- Breakfast Bar
- Electric Cooktop
- <<builtInMicrowave>>
- ENERGY STAR Qualified Appliances
- Kitchen Island
Flooring
- Wood
- Carpet
- Tile
Bedrooms and Bathrooms
- 4 Bedrooms
- Primary Bathroom is a Full Bathroom
- 3 Bathrooms
- Dual Vanity Sinks in Primary Bathroom
- Bathtub With Separate Shower Stall
Eco-Friendly Details
- ENERGY STAR/CFL/LED Lights
- Solar Power System
Outdoor Features
- Covered patio or porch
- Outdoor Storage
Schools
- Florence K-8 Middle School
- Florence High School
Utilities
- Central Air
- Heating Available
- Water Purifier
- Water Softener
- High Speed Internet
- Cable TV Available
Listing and Financial Details
- Tax Lot 50
- Assessor Parcel Number 200-12-060
Community Details
Overview
- Association fees include ground maintenance
- Snow Properties Association, Phone Number (480) 635-1133
- Magic Ranch Estates Subdivision
Recreation
- Community Playground
- Bike Trail
Ownership History
Purchase Details
Home Financials for this Owner
Home Financials are based on the most recent Mortgage that was taken out on this home.Purchase Details
Home Financials for this Owner
Home Financials are based on the most recent Mortgage that was taken out on this home.Purchase Details
Home Financials for this Owner
Home Financials are based on the most recent Mortgage that was taken out on this home.Purchase Details
Home Financials for this Owner
Home Financials are based on the most recent Mortgage that was taken out on this home.Similar Homes in Florence, AZ
Home Values in the Area
Average Home Value in this Area
Purchase History
| Date | Type | Sale Price | Title Company |
|---|---|---|---|
| Warranty Deed | $319,000 | Navi Title | |
| Warranty Deed | $200,000 | Clear Title | |
| Warranty Deed | $400,000 | Fidelity National Title | |
| Special Warranty Deed | $177,760 | Fidelity National Title |
Mortgage History
| Date | Status | Loan Amount | Loan Type |
|---|---|---|---|
| Open | $18,530 | FHA | |
| Open | $313,222 | FHA | |
| Previous Owner | $223,000 | New Conventional | |
| Previous Owner | $5,000 | Construction | |
| Previous Owner | $170,158 | FHA | |
| Previous Owner | $15,740 | Credit Line Revolving | |
| Previous Owner | $175,013 | New Conventional | |
| Closed | $15,950 | No Value Available |
Property History
| Date | Event | Price | Change | Sq Ft Price |
|---|---|---|---|---|
| 03/29/2023 03/29/23 | Sold | $319,000 | 0.0% | $145 / Sq Ft |
| 02/07/2023 02/07/23 | Pending | -- | -- | -- |
| 01/26/2023 01/26/23 | For Sale | $319,000 | -20.3% | $145 / Sq Ft |
| 04/07/2022 04/07/22 | Sold | $400,000 | +6.7% | $182 / Sq Ft |
| 03/11/2022 03/11/22 | For Sale | $374,900 | -- | $171 / Sq Ft |
Tax History Compared to Growth
Tax History
| Year | Tax Paid | Tax Assessment Tax Assessment Total Assessment is a certain percentage of the fair market value that is determined by local assessors to be the total taxable value of land and additions on the property. | Land | Improvement |
|---|---|---|---|---|
| 2025 | $1,242 | $24,200 | -- | -- |
| 2024 | $1,214 | $32,535 | -- | -- |
| 2023 | $1,238 | $24,316 | $0 | $0 |
| 2022 | $1,214 | $17,871 | $697 | $17,174 |
| 2021 | $1,330 | $16,484 | $0 | $0 |
| 2020 | $1,202 | $15,854 | $0 | $0 |
| 2019 | $1,199 | $14,970 | $0 | $0 |
| 2018 | $1,147 | $13,024 | $0 | $0 |
| 2017 | $1,030 | $12,986 | $0 | $0 |
| 2016 | $1,042 | $12,907 | $1,000 | $11,907 |
| 2014 | $1,178 | $7,801 | $750 | $7,051 |
Agents Affiliated with this Home
-
James Lason
J
Seller's Agent in 2023
James Lason
Balboa Realty, LLC
(480) 370-7997
51 Total Sales
-
James Melendy

Buyer's Agent in 2023
James Melendy
Keller Williams Northeast Realty
(480) 466-1949
85 Total Sales
-
Donna Walkosz

Seller's Agent in 2022
Donna Walkosz
eXp Realty
(602) 690-0392
66 Total Sales
-
Elizabeth Cox

Buyer's Agent in 2022
Elizabeth Cox
Locality Real Estate
(602) 329-1298
21 Total Sales
Map
Source: Arizona Regional Multiple Listing Service (ARMLS)
MLS Number: 6367124
APN: 200-12-060
- 6774 E Superstition Way
- 24243 N Cargo Ave
- 24177 N Cargo Ave
- 24013 N Mojave Ln Unit V
- 23993 N Desert Dr
- 6703 E Escape Ave Unit 2
- 6868 E Gecko Ranch Rd
- 23677 N Desert Dr
- 6776 E Stacy St
- 23637 N Desert Dr
- 23806 N Greer Loop
- 23496 N High Dunes Dr Unit 1
- 6113 E Athena Rd
- 6085 E Athena Rd
- 6113 E Artemis Dr
- 5716 E Valley View Dr
- 6029 E Artemis Dr
- 6015 E Artemis Dr
- 6050 E Artemis Dr
- 6572 E Lush Vista View
