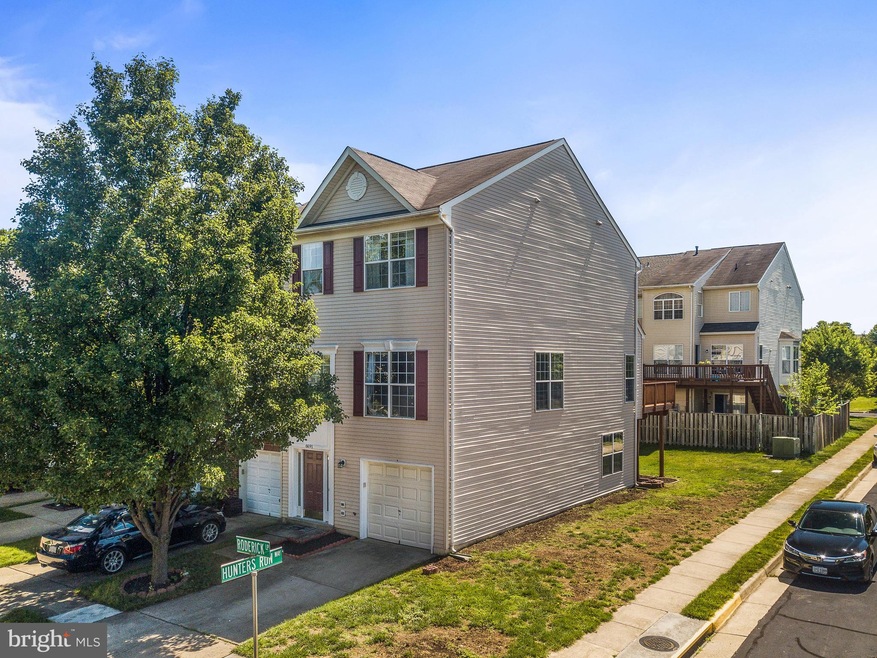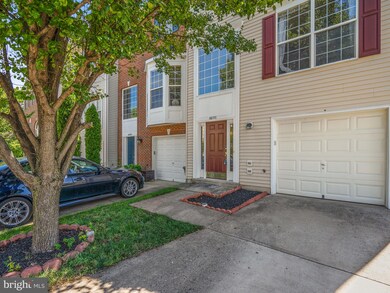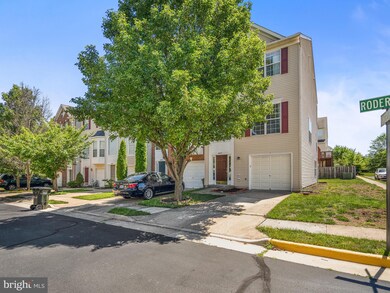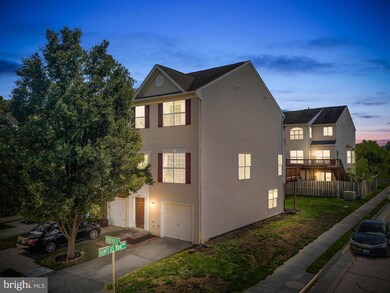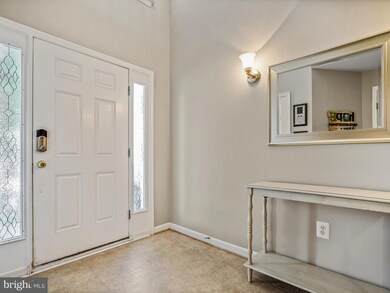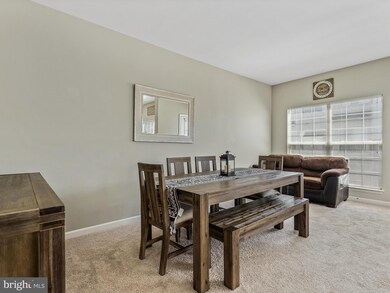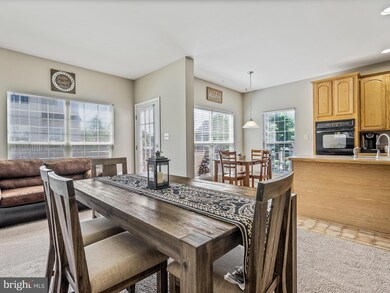
6691 Roderick Loop Gainesville, VA 20155
Heritage Hunt NeighborhoodHighlights
- Colonial Architecture
- Two Story Ceilings
- Breakfast Room
- Bull Run Middle School Rated A-
- Traditional Floor Plan
- <<doubleOvenToken>>
About This Home
As of July 2019Beautiful End Unit, Garaged Town Home in Carterwood on 3 Fully Finished levels. Convenient to shopping, amenities, National Parks, and major transportation. It's a commuter's dream location. Ample FREE parking for residents and guests. Fully finished entry level with walk-out basement and loads of storage space. Large Main level living room for entertaining with a large kitchen with Island, double sink and bump out for additional space. Sunny deck for cooking and hanging out. 3 Bedrooms upstairs with large master and bump out sitting area. Double vanity in Master Bath and Upstairs Laundry. Well sized bedrooms with high ceilings - the perfect setup. Look forward to enjoying this home as your own!
Townhouse Details
Home Type
- Townhome
Est. Annual Taxes
- $4,166
Year Built
- Built in 2002
Lot Details
- 2,714 Sq Ft Lot
- West Facing Home
- Property is in very good condition
HOA Fees
- $72 Monthly HOA Fees
Parking
- 1 Car Attached Garage
- Front Facing Garage
Home Design
- Colonial Architecture
- Asphalt Roof
- Aluminum Siding
- Vinyl Siding
Interior Spaces
- Property has 3 Levels
- Traditional Floor Plan
- Crown Molding
- Two Story Ceilings
- Window Treatments
- Window Screens
- French Doors
- Sliding Doors
- Entrance Foyer
- Family Room Off Kitchen
- Living Room
- Dining Room
Kitchen
- Breakfast Room
- <<doubleOvenToken>>
- Cooktop<<rangeHoodToken>>
- Ice Maker
- Dishwasher
- Kitchen Island
- Disposal
Flooring
- Carpet
- Ceramic Tile
Bedrooms and Bathrooms
- 3 Bedrooms
- En-Suite Primary Bedroom
- En-Suite Bathroom
Laundry
- Laundry Room
- Dryer
- Washer
Finished Basement
- Walk-Out Basement
- Basement Fills Entire Space Under The House
Schools
- Tyler Elementary School
- Bull Run Middle School
- Battlefield High School
Utilities
- Forced Air Heating and Cooling System
- Vented Exhaust Fan
- Natural Gas Water Heater
- Cable TV Available
Listing and Financial Details
- Tax Lot 54A
- Assessor Parcel Number 7398-50-9936
Community Details
Overview
- Association fees include trash, common area maintenance
- Sequoia Management HOA, Phone Number (703) 803-9641
- Carterwood Subdivision, End Unit Garage Town Home Floorplan
Recreation
- Community Playground
Ownership History
Purchase Details
Home Financials for this Owner
Home Financials are based on the most recent Mortgage that was taken out on this home.Purchase Details
Home Financials for this Owner
Home Financials are based on the most recent Mortgage that was taken out on this home.Purchase Details
Home Financials for this Owner
Home Financials are based on the most recent Mortgage that was taken out on this home.Similar Homes in Gainesville, VA
Home Values in the Area
Average Home Value in this Area
Purchase History
| Date | Type | Sale Price | Title Company |
|---|---|---|---|
| Warranty Deed | $378,000 | Psr Title Llc | |
| Warranty Deed | $325,000 | Title Associates Of Va Inc | |
| Deed | $211,240 | -- |
Mortgage History
| Date | Status | Loan Amount | Loan Type |
|---|---|---|---|
| Open | $30,000 | New Conventional | |
| Open | $300,000 | New Conventional | |
| Previous Owner | $331,987 | VA | |
| Previous Owner | $308,718 | FHA | |
| Previous Owner | $328,641 | FHA | |
| Previous Owner | $297,750 | Adjustable Rate Mortgage/ARM | |
| Previous Owner | $209,684 | FHA | |
| Previous Owner | $209,546 | No Value Available |
Property History
| Date | Event | Price | Change | Sq Ft Price |
|---|---|---|---|---|
| 07/26/2019 07/26/19 | Sold | $378,000 | -0.5% | $161 / Sq Ft |
| 07/07/2019 07/07/19 | Pending | -- | -- | -- |
| 07/05/2019 07/05/19 | For Sale | $379,900 | +16.9% | $162 / Sq Ft |
| 09/29/2016 09/29/16 | Sold | $325,000 | +1.6% | $125 / Sq Ft |
| 08/06/2016 08/06/16 | Pending | -- | -- | -- |
| 07/30/2016 07/30/16 | For Sale | $320,000 | -- | $123 / Sq Ft |
Tax History Compared to Growth
Tax History
| Year | Tax Paid | Tax Assessment Tax Assessment Total Assessment is a certain percentage of the fair market value that is determined by local assessors to be the total taxable value of land and additions on the property. | Land | Improvement |
|---|---|---|---|---|
| 2024 | $4,975 | $500,300 | $126,300 | $374,000 |
| 2023 | $4,633 | $445,300 | $119,300 | $326,000 |
| 2022 | $4,954 | $438,600 | $116,800 | $321,800 |
| 2021 | $4,613 | $377,500 | $100,300 | $277,200 |
| 2020 | $5,510 | $355,500 | $97,300 | $258,200 |
| 2019 | $5,230 | $337,400 | $94,800 | $242,600 |
| 2018 | $3,802 | $314,900 | $88,400 | $226,500 |
| 2017 | $3,749 | $303,000 | $88,400 | $214,600 |
| 2016 | $3,637 | $296,600 | $84,500 | $212,100 |
| 2015 | $3,321 | $302,200 | $107,500 | $194,700 |
| 2014 | $3,321 | $264,400 | $74,400 | $190,000 |
Agents Affiliated with this Home
-
Sue Smith

Seller's Agent in 2019
Sue Smith
Compass
(703) 928-7860
212 Total Sales
-
Bryan Smith

Seller Co-Listing Agent in 2019
Bryan Smith
Compass
(703) 783-7485
19 Total Sales
-
Lynna Hall

Buyer's Agent in 2019
Lynna Hall
Pearson Smith Realty, LLC
(703) 507-6206
42 Total Sales
-
Natalie McArtor

Seller's Agent in 2016
Natalie McArtor
Samson Properties
(703) 200-4703
41 in this area
209 Total Sales
-
Steven Aitken

Buyer's Agent in 2016
Steven Aitken
Acqtel Realty, Inc.
(703) 946-3544
6 Total Sales
Map
Source: Bright MLS
MLS Number: VAPW471414
APN: 7398-50-9936
- 6688 Roderick Loop
- 14387 Newbern Loop
- 13890 Chelmsford Dr Unit 313
- 6805 Tred Avon Place
- 13891 Chelmsford Dr Unit 201
- 14291 Newbern Loop
- 14109 Snickersville Dr
- 14313 Broughton Place
- 6769 Arthur Hills Dr
- 6813 Avalon Isle Way
- 13882 Cinch Ln
- 6848 Tred Avon Place
- 14192 Haro Trail
- 6702 Selbourne Ln
- 13854 Cinch Ln
- 14036 Cannondale Way
- 6413 Morven Park Ln
- 6901 Bitterroot Ct
- 18246 Camdenhurst Dr
- 18257 Camdenhurst Dr
