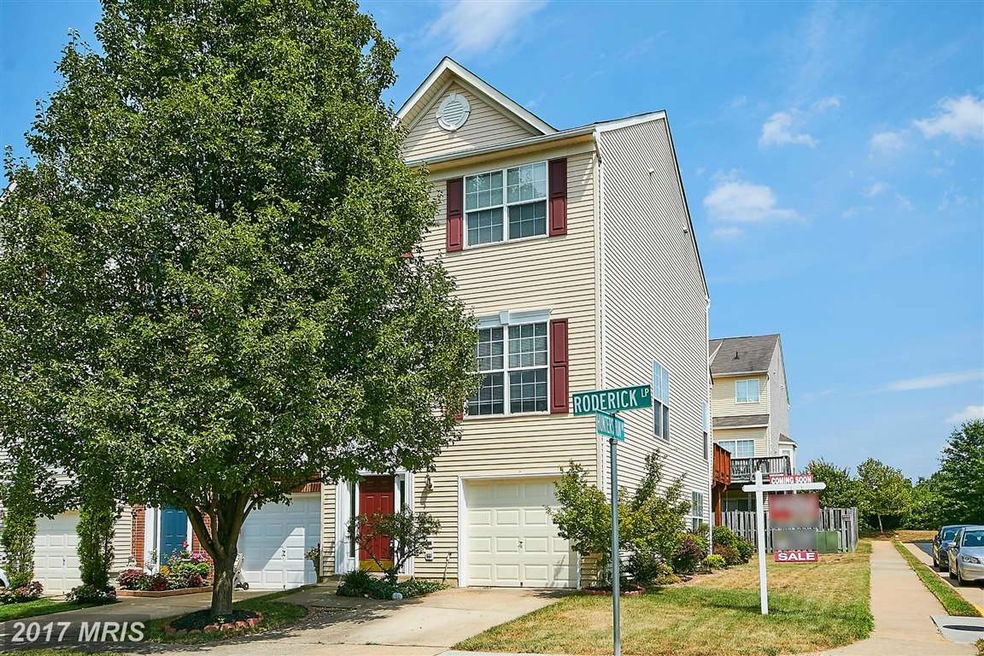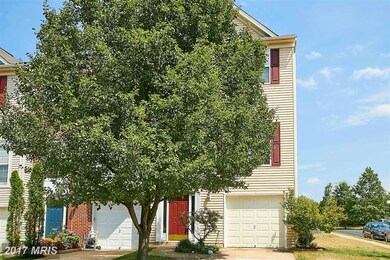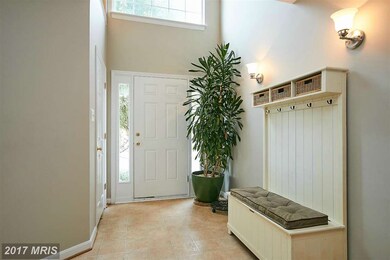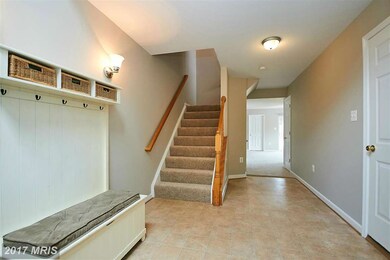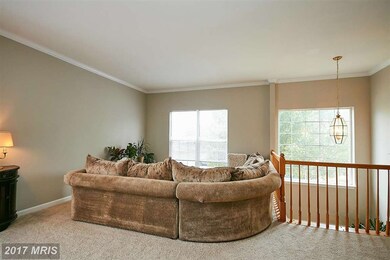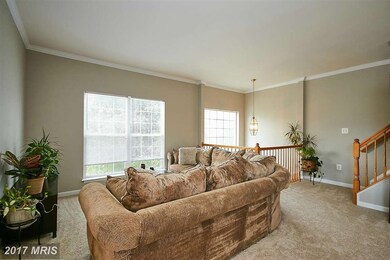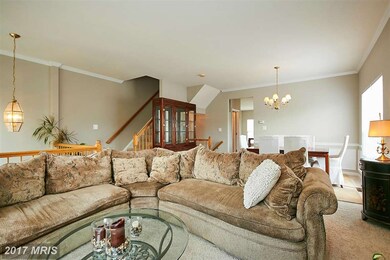
6691 Roderick Loop Gainesville, VA 20155
Heritage Hunt NeighborhoodHighlights
- Colonial Architecture
- Deck
- Corner Lot
- Bull Run Middle School Rated A-
- Traditional Floor Plan
- Game Room
About This Home
As of July 2019Stunning, end-unit townhome in Carterwood. Bump-outs on all 3 levels, new carpet, fresh paint, crown molding, bright windows and more! Main lvl w/ living, dining, family rm & breakfast rm. Master suite w/ sitting area, lg walk-in, master bath. 2 add. bedrooms and full bath on upper lvl. Rec room & 2 story foyer. Laundry on upper lvl. Deck & Patio. Close to VRE. Brass fixtures will be updated.
Last Agent to Sell the Property
Samson Properties License #225061581 Listed on: 07/30/2016

Townhouse Details
Home Type
- Townhome
Est. Annual Taxes
- $3,699
Year Built
- Built in 2002
Lot Details
- 2,714 Sq Ft Lot
- 1 Common Wall
- Landscaped
- Property is in very good condition
HOA Fees
- $72 Monthly HOA Fees
Home Design
- Colonial Architecture
- Bump-Outs
- Vinyl Siding
Interior Spaces
- Property has 3 Levels
- Traditional Floor Plan
- Crown Molding
- Window Treatments
- Entrance Foyer
- Family Room Off Kitchen
- Living Room
- Dining Room
- Game Room
Kitchen
- Breakfast Room
- <<doubleOvenToken>>
- Cooktop<<rangeHoodToken>>
- Ice Maker
- Dishwasher
- Kitchen Island
- Disposal
Bedrooms and Bathrooms
- 3 Bedrooms
- En-Suite Primary Bedroom
- En-Suite Bathroom
- 2.5 Bathrooms
Laundry
- Dryer
- Washer
Finished Basement
- Walk-Out Basement
- Front and Rear Basement Entry
- Rough-In Basement Bathroom
- Basement Windows
Parking
- Garage
- Front Facing Garage
Outdoor Features
- Deck
- Patio
Schools
- Tyler Elementary School
- Bull Run Middle School
- Battlefield High School
Utilities
- Forced Air Heating and Cooling System
- Vented Exhaust Fan
- Natural Gas Water Heater
Listing and Financial Details
- Tax Lot 54A
- Assessor Parcel Number 206014
Community Details
Overview
- Association fees include snow removal, trash
- Carterwood Community
- Carterwood Subdivision
- The community has rules related to covenants
Recreation
- Community Playground
Ownership History
Purchase Details
Home Financials for this Owner
Home Financials are based on the most recent Mortgage that was taken out on this home.Purchase Details
Home Financials for this Owner
Home Financials are based on the most recent Mortgage that was taken out on this home.Purchase Details
Home Financials for this Owner
Home Financials are based on the most recent Mortgage that was taken out on this home.Similar Homes in Gainesville, VA
Home Values in the Area
Average Home Value in this Area
Purchase History
| Date | Type | Sale Price | Title Company |
|---|---|---|---|
| Warranty Deed | $378,000 | Psr Title Llc | |
| Warranty Deed | $325,000 | Title Associates Of Va Inc | |
| Deed | $211,240 | -- |
Mortgage History
| Date | Status | Loan Amount | Loan Type |
|---|---|---|---|
| Open | $30,000 | New Conventional | |
| Open | $300,000 | New Conventional | |
| Previous Owner | $331,987 | VA | |
| Previous Owner | $308,718 | FHA | |
| Previous Owner | $328,641 | FHA | |
| Previous Owner | $297,750 | Adjustable Rate Mortgage/ARM | |
| Previous Owner | $209,684 | FHA | |
| Previous Owner | $209,546 | No Value Available |
Property History
| Date | Event | Price | Change | Sq Ft Price |
|---|---|---|---|---|
| 07/26/2019 07/26/19 | Sold | $378,000 | -0.5% | $161 / Sq Ft |
| 07/07/2019 07/07/19 | Pending | -- | -- | -- |
| 07/05/2019 07/05/19 | For Sale | $379,900 | +16.9% | $162 / Sq Ft |
| 09/29/2016 09/29/16 | Sold | $325,000 | +1.6% | $125 / Sq Ft |
| 08/06/2016 08/06/16 | Pending | -- | -- | -- |
| 07/30/2016 07/30/16 | For Sale | $320,000 | -- | $123 / Sq Ft |
Tax History Compared to Growth
Tax History
| Year | Tax Paid | Tax Assessment Tax Assessment Total Assessment is a certain percentage of the fair market value that is determined by local assessors to be the total taxable value of land and additions on the property. | Land | Improvement |
|---|---|---|---|---|
| 2024 | $4,975 | $500,300 | $126,300 | $374,000 |
| 2023 | $4,633 | $445,300 | $119,300 | $326,000 |
| 2022 | $4,954 | $438,600 | $116,800 | $321,800 |
| 2021 | $4,613 | $377,500 | $100,300 | $277,200 |
| 2020 | $5,510 | $355,500 | $97,300 | $258,200 |
| 2019 | $5,230 | $337,400 | $94,800 | $242,600 |
| 2018 | $3,802 | $314,900 | $88,400 | $226,500 |
| 2017 | $3,749 | $303,000 | $88,400 | $214,600 |
| 2016 | $3,637 | $296,600 | $84,500 | $212,100 |
| 2015 | $3,321 | $302,200 | $107,500 | $194,700 |
| 2014 | $3,321 | $264,400 | $74,400 | $190,000 |
Agents Affiliated with this Home
-
Sue Smith

Seller's Agent in 2019
Sue Smith
Compass
(703) 928-7860
213 Total Sales
-
Bryan Smith

Seller Co-Listing Agent in 2019
Bryan Smith
Compass
(703) 783-7485
19 Total Sales
-
Lynna Hall

Buyer's Agent in 2019
Lynna Hall
Pearson Smith Realty, LLC
(703) 507-6206
42 Total Sales
-
Natalie McArtor

Seller's Agent in 2016
Natalie McArtor
Samson Properties
(703) 200-4703
41 in this area
209 Total Sales
-
Steven Aitken

Buyer's Agent in 2016
Steven Aitken
Acqtel Realty, Inc.
(703) 946-3544
6 Total Sales
Map
Source: Bright MLS
MLS Number: 1000329315
APN: 7398-50-9936
- 14387 Newbern Loop
- 13890 Chelmsford Dr Unit 313
- 14291 Newbern Loop
- 13891 Chelmsford Dr Unit 201
- 14109 Snickersville Dr
- 6805 Tred Avon Place
- 14313 Broughton Place
- 6813 Avalon Isle Way
- 6769 Arthur Hills Dr
- 6702 Selbourne Ln
- 13882 Cinch Ln
- 6848 Tred Avon Place
- 6413 Morven Park Ln
- 14192 Haro Trail
- 6901 Bitterroot Ct
- 13854 Cinch Ln
- 18257 Camdenhurst Dr
- 14574 Kylewood Way
- 5438 Sherman Oaks Ct
- 18008 Densworth Mews
