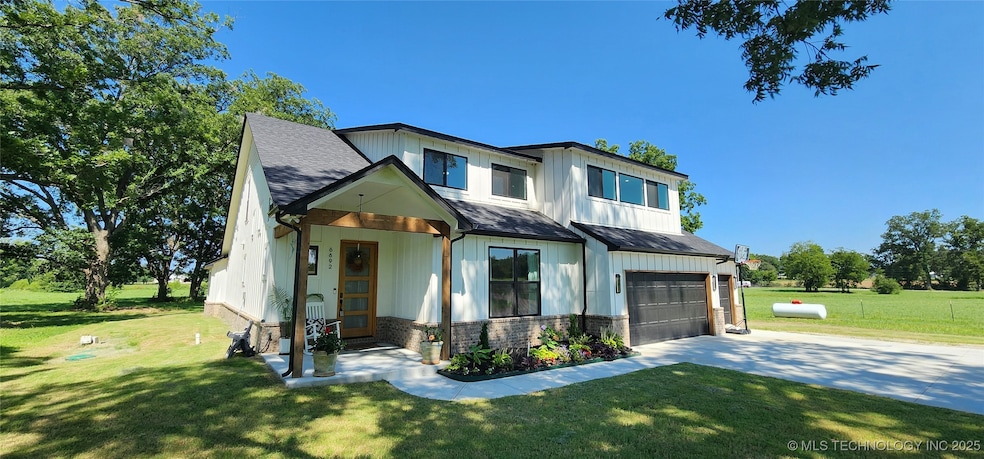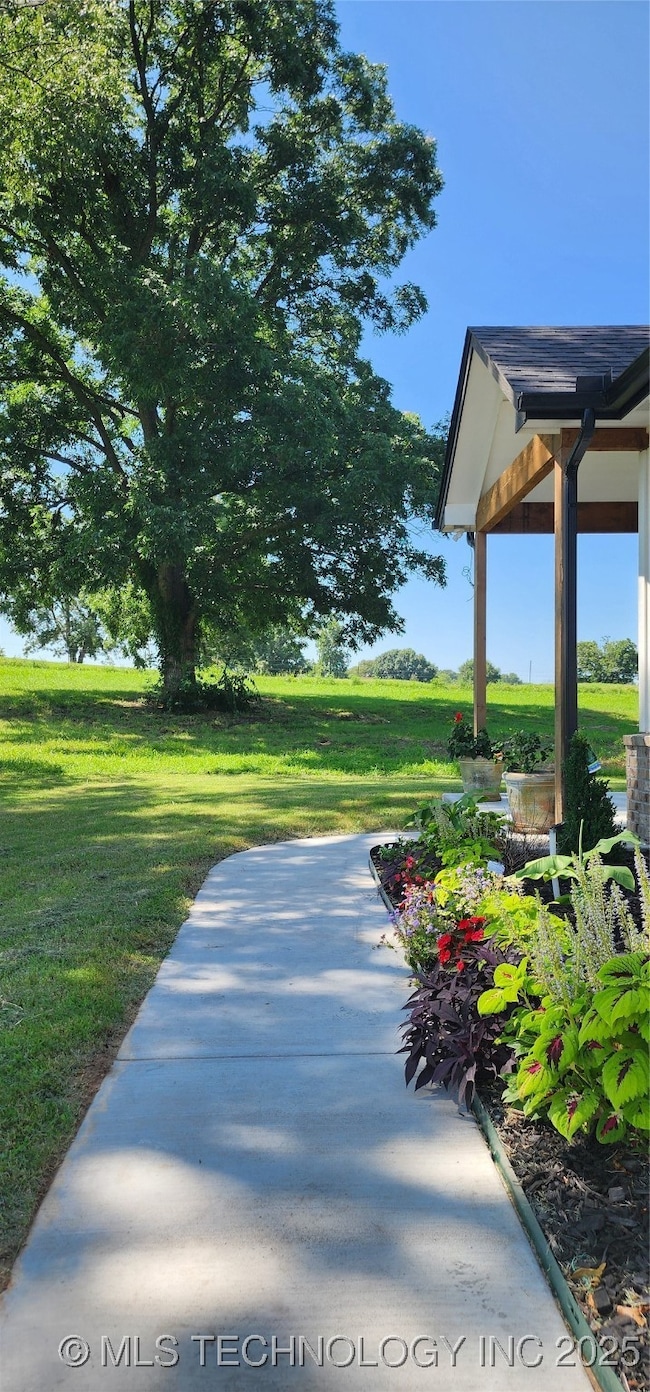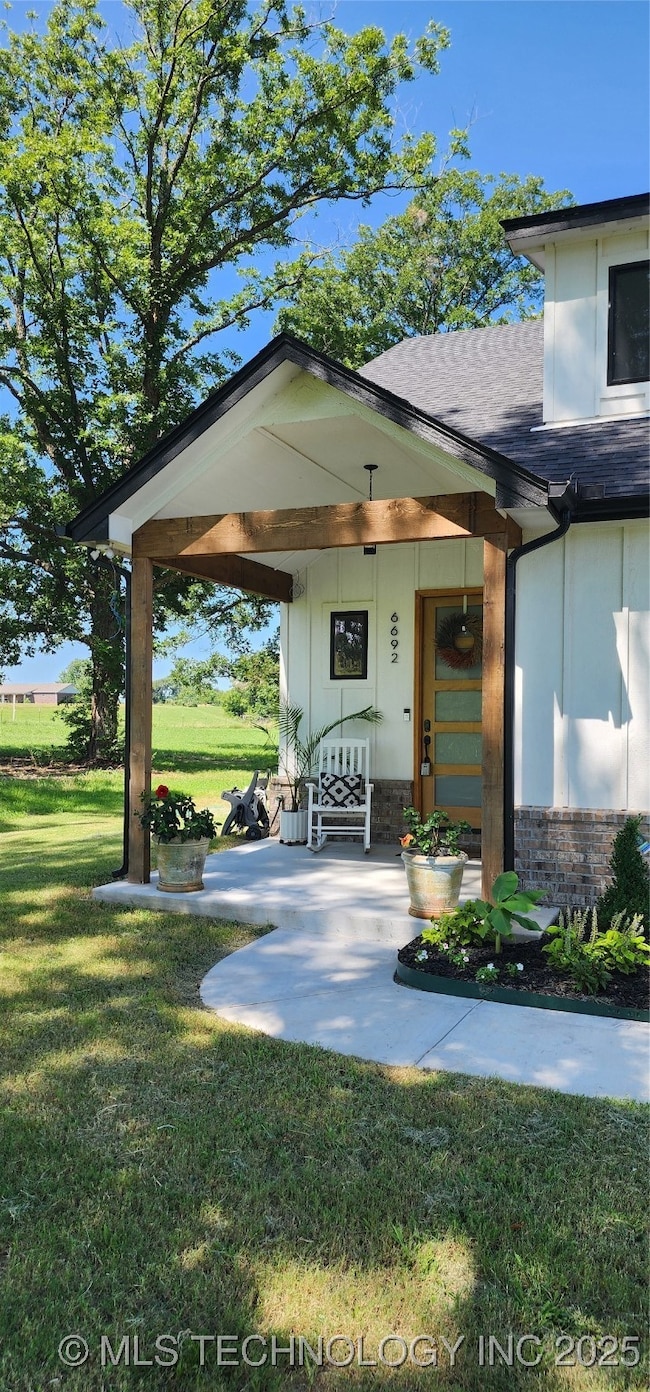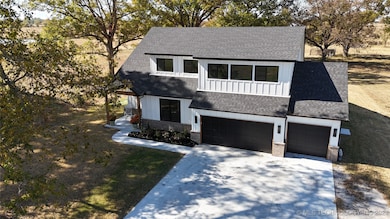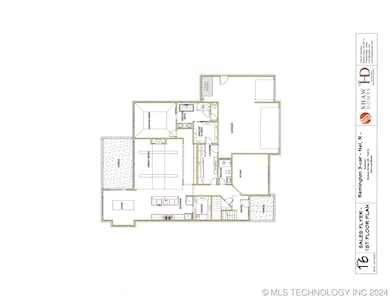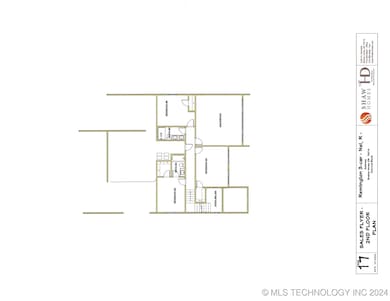
6692 S 337th East Ave Broken Arrow, OK 74014
Estimated payment $3,562/month
Highlights
- Horses Allowed On Property
- Mature Trees
- Vaulted Ceiling
- Canyon Creek Elementary School Rated A
- Contemporary Architecture
- Wood Flooring
About This Home
$10,000 to use to buy down your interest rate or closing costs! Masterpiece 4 BED/4BATH custom home on a beautiful 3.66 (m/l) acre homesite - Stunning Kitchen, Game Room, Lots of Light! Builders personal home, incredible details & features included from years of home building experience (see pics). Beautiful open & friendly 2 story foyer with multiple windows. Living areas & Master have wood flooring. Gorgeous Kitchen & Nook built for entertaining w/upper cabinets to ceiling, cabinet lights above & below, stainless built-in appliances & vent hood, pot filler over cooktop, quartz counters & island, pendant lights over island, incredible natural lighting & views thru abundant windows! VERY large "work-in" pantry with window, counter top with plugs for appliances & work space, included bar fridge & 3 added outlets. Dining area has counter space/serving bar w/wonderful lower cabinetry for even more storage space & recessed lighting above. Very large picture window in dining area provides you a view of the open land behind. Large sliding glass door unit to beautiful covered patio. Great Room with 12' ceiling with beams & fireplace, and 15' long 5' high display/book shelves run down the wall of the open hall to the Primary suite. Beautiful Primary Suite with high ceiling and wonderful bath with soaker tub and walk-in tiled shower. Amazing Utility/Laundry room with cabinets, counter space, sink, 6' drop zone mud bench. Fiber internet run to home. Chicken coop included. A lot of future proofing and expansion options were built into this home: 5 pre-wired floodlight outlets in soffit, power and cat6 stubbed out for future power gate, gas stubbed out on patio, sprinkler loop in garage ready for sprinkler system, 220 power stubbed out for future out-building(s), power stubbed in back, cat6 pre-wired in soffit around home for 8 future security cameras, 3 wireless access points prewired. Want a garden? Want horses? Want privacy? Check out the Virtual Tour! Come see for yourself!
Home Details
Home Type
- Single Family
Est. Annual Taxes
- $543
Year Built
- Built in 2023
Lot Details
- 3.66 Acre Lot
- East Facing Home
- Partially Fenced Property
- Barbed Wire
- Landscaped
- Mature Trees
Parking
- 3 Car Attached Garage
Home Design
- Contemporary Architecture
- Brick Exterior Construction
- Slab Foundation
- Wood Frame Construction
- Fiberglass Roof
- Asphalt
Interior Spaces
- 3,319 Sq Ft Home
- 2-Story Property
- Wired For Data
- Vaulted Ceiling
- Ceiling Fan
- Recessed Lighting
- Pendant Lighting
- Gas Log Fireplace
- Vinyl Clad Windows
- Insulated Windows
- Fire and Smoke Detector
Kitchen
- Built-In Oven
- Cooktop
- Microwave
- Plumbed For Ice Maker
- Dishwasher
- Quartz Countertops
- Disposal
Flooring
- Wood
- Carpet
- Tile
Bedrooms and Bathrooms
- 4 Bedrooms
- 4 Full Bathrooms
Laundry
- Laundry Room
- Washer and Electric Dryer Hookup
Eco-Friendly Details
- Energy-Efficient Windows
- Energy-Efficient Insulation
Outdoor Features
- Covered Patio or Porch
- Rain Gutters
Schools
- Northwest Elementary School
- Coweta Middle School
- Coweta High School
Horse Facilities and Amenities
- Horses Allowed On Property
Utilities
- Zoned Heating and Cooling
- Multiple Heating Units
- Programmable Thermostat
- Propane
- Tankless Water Heater
- Gas Water Heater
- Aerobic Septic System
- High Speed Internet
- Cable TV Available
Community Details
- No Home Owners Association
- Wagoner Co Unplatted Subdivision
Matterport 3D Tour
Map
Home Values in the Area
Average Home Value in this Area
Tax History
| Year | Tax Paid | Tax Assessment Tax Assessment Total Assessment is a certain percentage of the fair market value that is determined by local assessors to be the total taxable value of land and additions on the property. | Land | Improvement |
|---|---|---|---|---|
| 2023 | $543 | $5,739 | $5,739 | $0 |
| 2022 | $3 | $36 | $36 | $0 |
| 2021 | $15 | $157 | $157 | $0 |
| 2020 | $15 | $157 | $157 | $0 |
Property History
| Date | Event | Price | List to Sale | Price per Sq Ft |
|---|---|---|---|---|
| 07/25/2025 07/25/25 | Price Changed | $667,900 | -0.1% | $201 / Sq Ft |
| 06/11/2025 06/11/25 | Price Changed | $668,900 | -0.1% | $202 / Sq Ft |
| 03/06/2025 03/06/25 | Price Changed | $669,900 | -2.9% | $202 / Sq Ft |
| 12/27/2024 12/27/24 | For Sale | $689,900 | -- | $208 / Sq Ft |
Purchase History
| Date | Type | Sale Price | Title Company |
|---|---|---|---|
| Quit Claim Deed | -- | Integrity Title | |
| Quit Claim Deed | $68,000 | None Listed On Document |
Mortgage History
| Date | Status | Loan Amount | Loan Type |
|---|---|---|---|
| Previous Owner | $28,000 | Seller Take Back |
About the Listing Agent

Meet David – A Real Estate Experience Like No Other
With over 21 years of proven real estate success and more than $531 million in homes sold, David brings an unmatched level of dedication, insight, and marketing mastery to every transaction. His results speak for themselves—but it’s the experience he creates for his clients that truly sets him apart.
When working with home buyers, David brings expert guidance and a sharp eye for quality to every home search. He listens closely to
David's Other Listings
Source: MLS Technology
MLS Number: 2444147
APN: 261044-000001-0000003
- 6868 S 337th East Ave
- 31950 E 62nd St S
- 6161 S 317th East Ave
- 7885 S 329th East Ave
- 31777 E 61st Place S
- 31319 E 65th Place S
- 5500 S Ave
- 34643 E 81st St S
- 31185 E 65th Ct S
- 31122 E 64th St S
- 5245 S 321st East Ave
- 31112 E 65th Place S
- The Hartford Plan at Emerald Falls - The Estate at Emerald Falls
- The Rockford Plan at Emerald Falls - The Estate at Emerald Falls
- The Madison Plan at Emerald Falls - The Estate at Emerald Falls
- The Lincoln Plan at Emerald Falls - The Estate at Emerald Falls
- The Fulton Plan at Emerald Falls - The Estate at Emerald Falls
- The Tacoma Plan at Emerald Falls - The Estate at Emerald Falls
- The Augusta Plan at Emerald Falls - The Estate at Emerald Falls
- The Monroe Plan at Emerald Falls - The Estate at Emerald Falls
- 8512 E Queens St
- 8315 E Queens St
- 8319 E Queens St
- 8707 S 262nd E Ave
- 25836 Lariat Cir
- 27784 E 109th St S
- 27745 E 109th Place S
- 23589 E 114th St S
- 23699 E 114th St S
- 11434 S 240th East Ave
- 13657 S 285th East Ave
- 13858 S 292nd East Ave Unit B
- 404 E Redwood St
- 3601 N 38th St
- 3963 S 213th East Ave
- 3812 N 33rd St
- 3525 E Aurora St
- 14153 S 270th E Ave
- 3506 E Emmitsburg Place
- 3201 E Louisville St
