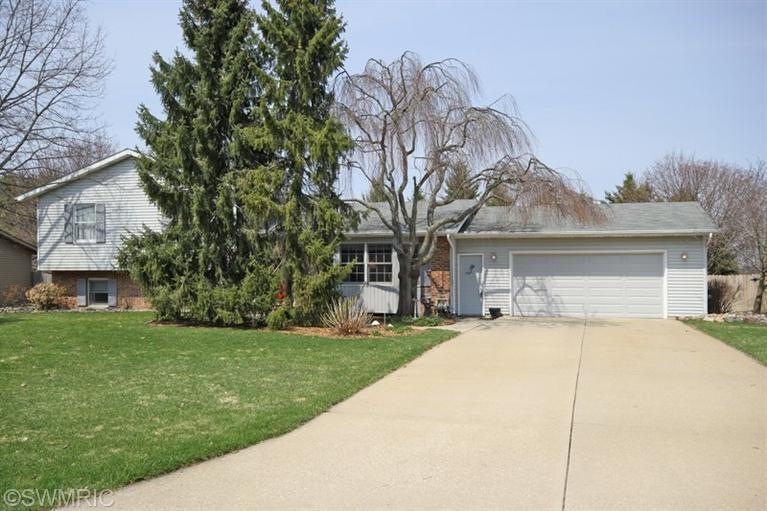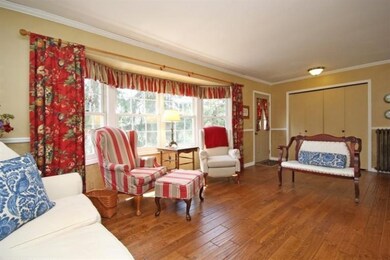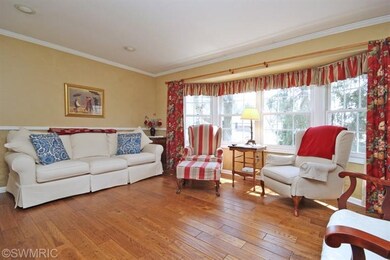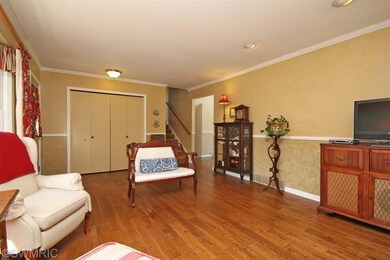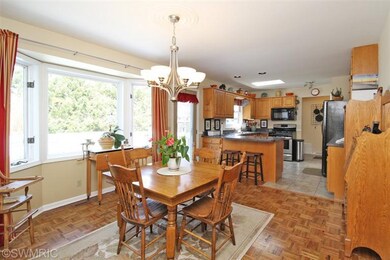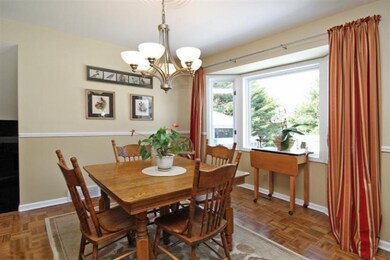
6695 Woodlea Dr Kalamazoo, MI 49048
Highlights
- Deck
- Wood Flooring
- Fenced Yard
- Wood Burning Stove
- Screened Porch
- Skylights
About This Home
As of November 2019Open House Sunday May 4th 2-4 Immaculate one owner, 4 bedroom 3 bath walkout home. Attention to detail is immediately evident. A bright spacious living room with bay windows greets you. Open modern kitchen has everything with high end appliances, large walk in pantry and includes skylights and a bay window. Roomy kitchen has a bar eating area and eat in dining area. Step out and grill on the large deck this summer. Spacious upper master bedroom with master bath and large closet area with two beautifully decorated additional bedrooms and another full bathroom upstairs. Entertain or relax downstairs. Walkout has a separate living area with another large bedroom, full bath and laundry. Brick fireplace with newer gas log insert. Work at home with bonus office area. Walk out to a delightful scr eened in porch and enjoy the large private back yard. Arloaire 90% furnace and A/C(2009)New Roof tear off(2004)New Sprinkler System(2012)Gas Log Insert(2009) Hardwood Floors(2008
Last Agent to Sell the Property
Stephen Mattingly
Keller Williams Kalamazoo Market Center Listed on: 04/19/2014
Home Details
Home Type
- Single Family
Est. Annual Taxes
- $2,220
Year Built
- Built in 1986
Lot Details
- 0.34 Acre Lot
- Lot Dimensions are 103.5 x 145
- Fenced Yard
- Decorative Fence
- Shrub
- Level Lot
- Sprinkler System
- Garden
Parking
- 2 Car Attached Garage
- Garage Door Opener
Home Design
- Brick Exterior Construction
- Composition Roof
- Vinyl Siding
Interior Spaces
- 2,068 Sq Ft Home
- 3-Story Property
- Ceiling Fan
- Skylights
- Wood Burning Stove
- Gas Log Fireplace
- Insulated Windows
- Bay Window
- Garden Windows
- Family Room with Fireplace
- Screened Porch
- Partial Basement
Kitchen
- Eat-In Kitchen
- Oven
- Stove
- Microwave
- Dishwasher
Flooring
- Wood
- Laminate
- Ceramic Tile
Bedrooms and Bathrooms
- 4 Bedrooms
- 3 Full Bathrooms
Laundry
- Dryer
- Washer
Outdoor Features
- Deck
- Shed
Utilities
- Humidifier
- Forced Air Heating and Cooling System
- Heating System Uses Natural Gas
- Natural Gas Water Heater
- Water Softener is Owned
- Phone Available
- Cable TV Available
Ownership History
Purchase Details
Home Financials for this Owner
Home Financials are based on the most recent Mortgage that was taken out on this home.Purchase Details
Home Financials for this Owner
Home Financials are based on the most recent Mortgage that was taken out on this home.Similar Homes in Kalamazoo, MI
Home Values in the Area
Average Home Value in this Area
Purchase History
| Date | Type | Sale Price | Title Company |
|---|---|---|---|
| Warranty Deed | $220,900 | Devon Title Company | |
| Warranty Deed | $164,900 | Attorneys Title |
Mortgage History
| Date | Status | Loan Amount | Loan Type |
|---|---|---|---|
| Open | $214,000 | New Conventional | |
| Closed | $209,855 | New Conventional | |
| Previous Owner | $168,265 | New Conventional | |
| Previous Owner | $130,400 | Unknown | |
| Previous Owner | $16,250 | Credit Line Revolving |
Property History
| Date | Event | Price | Change | Sq Ft Price |
|---|---|---|---|---|
| 11/15/2019 11/15/19 | Sold | $220,900 | -3.9% | $107 / Sq Ft |
| 10/02/2019 10/02/19 | Pending | -- | -- | -- |
| 09/24/2019 09/24/19 | For Sale | $229,900 | +39.4% | $111 / Sq Ft |
| 07/11/2014 07/11/14 | Sold | $164,900 | 0.0% | $80 / Sq Ft |
| 05/07/2014 05/07/14 | Pending | -- | -- | -- |
| 04/19/2014 04/19/14 | For Sale | $164,900 | -- | $80 / Sq Ft |
Tax History Compared to Growth
Tax History
| Year | Tax Paid | Tax Assessment Tax Assessment Total Assessment is a certain percentage of the fair market value that is determined by local assessors to be the total taxable value of land and additions on the property. | Land | Improvement |
|---|---|---|---|---|
| 2025 | $2,653 | $140,100 | $0 | $0 |
| 2024 | $2,653 | $131,700 | $0 | $0 |
| 2023 | $2,529 | $115,300 | $0 | $0 |
| 2022 | $4,370 | $103,700 | $0 | $0 |
| 2021 | $4,251 | $100,000 | $0 | $0 |
| 2020 | $3,990 | $94,400 | $0 | $0 |
| 2019 | $2,801 | $90,900 | $0 | $0 |
| 2018 | $2,702 | $87,000 | $0 | $0 |
| 2017 | $0 | $74,400 | $0 | $0 |
| 2016 | -- | $69,700 | $0 | $0 |
| 2015 | -- | $68,300 | $7,400 | $60,900 |
| 2014 | -- | $68,300 | $0 | $0 |
Agents Affiliated with this Home
-
Maureen Kelly

Seller's Agent in 2019
Maureen Kelly
Berkshire Hathaway HomeServices MI
(269) 547-0259
2 in this area
101 Total Sales
-
Chris Adrian

Buyer's Agent in 2019
Chris Adrian
Adrian Real Estate
(269) 217-8601
4 in this area
231 Total Sales
-
S
Seller's Agent in 2014
Stephen Mattingly
Keller Williams Kalamazoo Market Center
-
Patrick McCullough
P
Buyer's Agent in 2014
Patrick McCullough
RE/MAX Michigan
(269) 323-3900
2 in this area
132 Total Sales
Map
Source: Southwestern Michigan Association of REALTORS®
MLS Number: 14018912
APN: 07-05-460-100
- 6604 E H Ave
- 6548 E H Ave
- 2924 Hunters Hill
- 2931 Hunters Hill
- 2929 Hunters Place
- 2891 Hunters Run
- 2869 Hunters Run
- 6238 Enola Ave
- 2648 Hunters Point
- 2680 Hunters Point
- 4018 Prairie Hill St
- 2626 Hunters Point
- 2612 Hunters Point
- 4181 Prairie Hill St
- 3070 Lyons Ave
- 4250 Country Meadows Dr
- 4788 Cindy St
- 6988 E Main St
- 2888 Clarice St
- 5346 E H Ave
