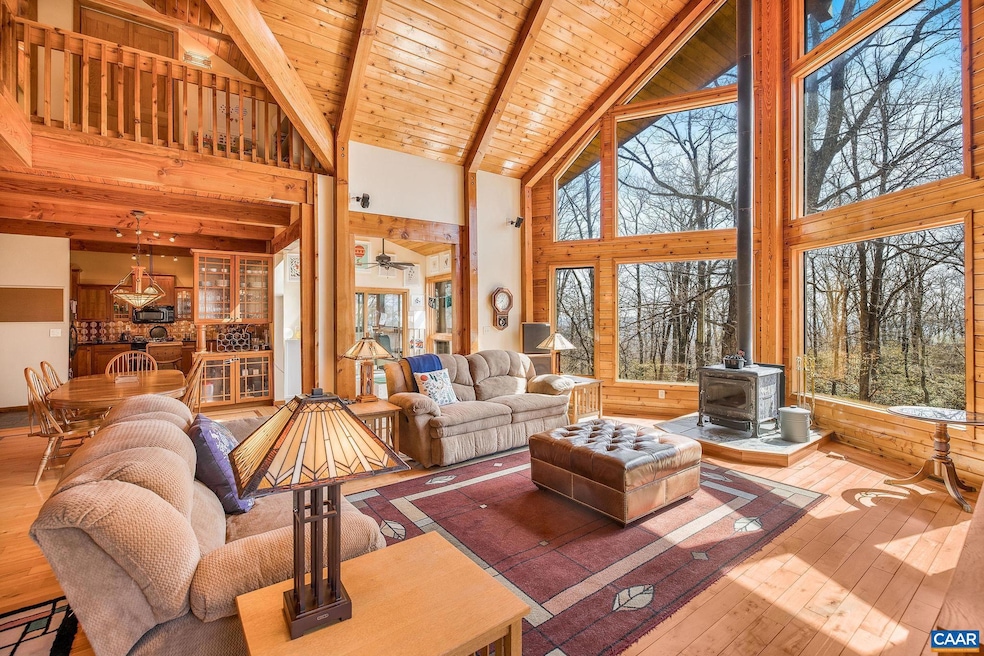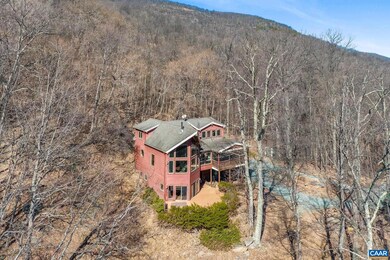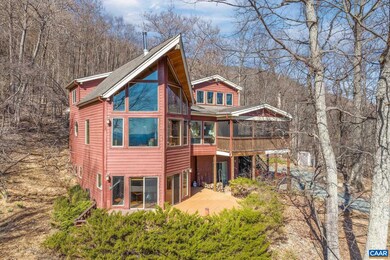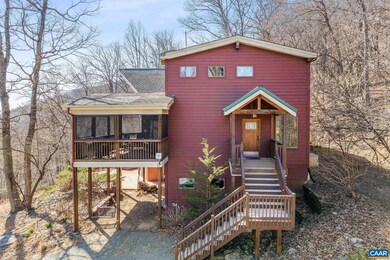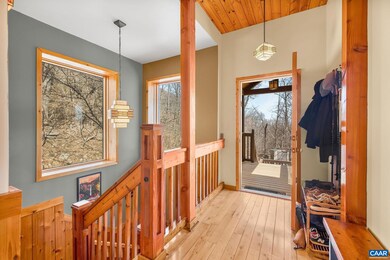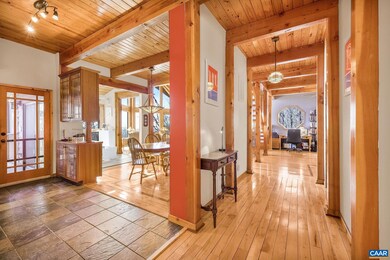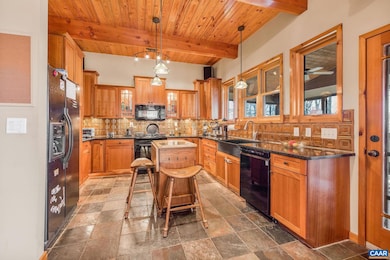
6696 Highlander Way Crozet, VA 22932
Estimated payment $5,905/month
Highlights
- Panoramic View
- 42.03 Acre Lot
- Private Lot
- Joseph T. Henley Middle School Rated A
- Wood Burning Stove
- Wooded Lot
About This Home
Nestled on 42 +/- wooded acres, Yamanaka is a beautifully crafted post and beam mountain retreat offering exceptional privacy and tranquility. Thoughtful architectural details include soaring cathedral ceilings, expansive glass windows, and rich cherry cabinetry that enhance the natural elegance of the home. The spacious great room with a wood stove, inviting gourmet kitchen featuring a striking copper backsplash, and charming study provide a warm and functional living environment. The primary suite features panoramic views, a walk-in closet, and an en-suite bathroom with heated floors for added comfort. Additional heated floors are found in the sun room and terrace level bathroom, enhancing the home?s thoughtful design. The loft retreat offers flexible space for an office or cozy sitting area. The terrace level includes a large family room with a wet bar, two additional bedrooms, and direct outdoor access. Enjoy seamless indoor-outdoor living with a screened porch, hot tub, and expansive deck. There is a two-car detached garage and an additional outbuilding. This property offers a rare opportunity to embrace refined mountain living. A four wheel drive is necessary.,Cherry Cabinets,Granite Counter,Fireplace in Living Room
Listing Agent
MCLEAN FAULCONER INC., REALTOR License #0225175810[3180] Listed on: 03/25/2025
Home Details
Home Type
- Single Family
Est. Annual Taxes
- $7,706
Year Built
- Built in 2006
Lot Details
- 42.03 Acre Lot
- Private Lot
- Secluded Lot
- Wooded Lot
- Property is zoned RA, Rural Area
HOA Fees
- $29 Monthly HOA Fees
Property Views
- Panoramic
- Mountain
Home Design
- Architectural Shingle Roof
- Concrete Perimeter Foundation
- HardiePlank Type
Interior Spaces
- Property has 2 Levels
- Cathedral Ceiling
- 1 Fireplace
- Wood Burning Stove
- Casement Windows
- Entrance Foyer
- Family Room
- Living Room
- Dining Room
- Den
- Loft
- Sun or Florida Room
Flooring
- Wood
- Ceramic Tile
Bedrooms and Bathrooms
- 2.5 Bathrooms
Laundry
- Laundry Room
- Stacked Washer and Dryer
Finished Basement
- Heated Basement
- Walk-Out Basement
- Basement Fills Entire Space Under The House
- Interior and Exterior Basement Entry
- Basement Windows
Schools
- Crozet Elementary School
- Henley Middle School
- Western Albemarle High School
Utilities
- Central Heating and Cooling System
- Heat Pump System
- Well
- Septic Tank
Community Details
- Yamanaka Community
Map
Home Values in the Area
Average Home Value in this Area
Tax History
| Year | Tax Paid | Tax Assessment Tax Assessment Total Assessment is a certain percentage of the fair market value that is determined by local assessors to be the total taxable value of land and additions on the property. | Land | Improvement |
|---|---|---|---|---|
| 2025 | $8,201 | $917,300 | $363,300 | $554,000 |
| 2024 | $7,706 | $902,300 | $359,200 | $543,100 |
| 2023 | $7,174 | $840,100 | $336,900 | $503,200 |
| 2022 | $6,691 | $783,500 | $328,300 | $455,200 |
| 2021 | $6,051 | $708,600 | $301,100 | $407,500 |
| 2020 | $6,024 | $705,400 | $327,500 | $377,900 |
| 2019 | $4,003 | $688,200 | $327,600 | $360,600 |
| 2018 | $2,309 | $677,100 | $320,500 | $356,600 |
| 2017 | $3,760 | $667,000 | $320,500 | $346,500 |
| 2016 | $3,604 | $429,600 | $103,000 | $326,600 |
| 2015 | $3,489 | $426,000 | $101,700 | $324,300 |
| 2014 | -- | $422,800 | $101,700 | $321,100 |
Property History
| Date | Event | Price | Change | Sq Ft Price |
|---|---|---|---|---|
| 04/10/2025 04/10/25 | Price Changed | $945,000 | -5.0% | $386 / Sq Ft |
| 03/25/2025 03/25/25 | For Sale | $995,000 | +43.2% | $406 / Sq Ft |
| 10/02/2020 10/02/20 | Sold | $695,000 | 0.0% | $284 / Sq Ft |
| 10/02/2020 10/02/20 | Sold | $695,000 | 0.0% | $284 / Sq Ft |
| 08/06/2020 08/06/20 | Pending | -- | -- | -- |
| 08/06/2020 08/06/20 | Pending | -- | -- | -- |
| 07/06/2020 07/06/20 | Price Changed | $695,000 | 0.0% | $284 / Sq Ft |
| 07/06/2020 07/06/20 | Price Changed | $695,000 | -0.7% | $284 / Sq Ft |
| 02/01/2020 02/01/20 | For Sale | $699,900 | 0.0% | $286 / Sq Ft |
| 02/01/2020 02/01/20 | For Sale | $699,900 | -- | $286 / Sq Ft |
Purchase History
| Date | Type | Sale Price | Title Company |
|---|---|---|---|
| Deed | $695,000 | Chicago Title Insurance Co |
Mortgage History
| Date | Status | Loan Amount | Loan Type |
|---|---|---|---|
| Open | $625,500 | New Conventional | |
| Previous Owner | $275,500 | VA |
Similar Homes in Crozet, VA
Source: Bright MLS
MLS Number: 662282
APN: 03900-00-00-021Q0
- 0 Saddle Hollow Rd Unit 660978
- 0 Marymart Farm Rd Unit 665090
- 0 Marymart Farm Rd Unit PARCEL ID 05500-00-0
- B Greenwood Rd
- 6119 - 8 Jarmans Gap Rd Unit Lot 8 Jarmans Gap
- 6119 - 8 Jarmans Gap Rd
- 1875 Clay Dr
- TBD Edmond Dr Unit 16
- TBD Edmond Dr
- Sunrise Acres Tbd Unit 36,37,38,39,40, 41
- Sunrise Acres Tbd
- 5994 Cling Ln
- 6119 - 1 Jarmans Gap Rd Unit Lot 1 Jarmans Gap
- 6119 - 1 Jarmans Gap Rd
- 6119 - 3 Jarmans Gap Rd Unit Lot 3 Jarmans Gap
- 6119 - 3 Jarmans Gap Rd
- 6119 - 2 Jarmans Gap Rd
- 6119 - 2 Jarmans Gap Rd Unit Lot 2 Jarmans Gap
- 5003 Dunnagan Dr
- 5001 Dunnagan Dr
- 4440 Alston St
- 6031 Mccomb St Unit A
- 6033 Mccomb St
- 3000 Vue Ave
- 5335 Ashlar Ave
- 1005 Heathercroft Cir
- 4554 Trailhead Dr
- 2405 Anlee Rd Unit B
- 6842 Chancery Ln
- 4896 Highlands Place
- 4633 Garth Rd
- 1016 Ivanhoe Ave
- 1012 Ivanhoe Ave
- 2525 Ridge Rd
- 901 4th St
- 303 N Delphine Ave
- 1920 Owensville Rd Unit B Studio Apt
- 600 E Main St Unit 1
- 600 E Main St Unit 6-2
- 600 E Main St Unit 5
