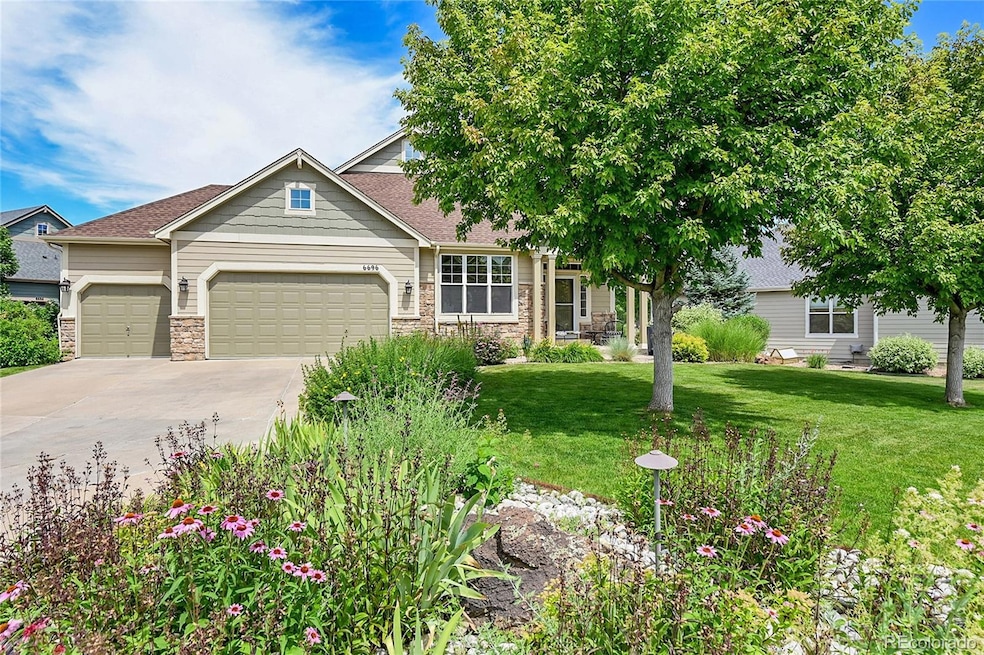This rare ranch-style patio home offers an exceptional blend of comfort, elegance, and convenience, all wrapped into a spacious, thoughtfully designed layout. With over 2,000 finished square feet on the main level, the home features two generously sized bedrooms, a dedicated office, a formal dining area, and a stunning great room accented by dramatic vaulted ceilings, built-in bookshelves, a cozy gas fireplace, and a full-home sound system. The kitchen is a true centerpiece with rich cherry cabinetry, slab granite countertops, a breakfast bar, space for casual dining, and a full suite of included appliances—double ovens, a glass cooktop, refrigerator, microwave, and dishwasher. Real hardwood flooring flows throughout much of the main level, complemented by power plantation shutters and stylish pendant lighting. The primary suite is a peaceful retreat with a spacious walk-in closet and a luxurious five-piece bath featuring a jetted tub and dual vanities. A convenient main-level laundry room includes both washer and dryer. The home’s finished, oversized three-car garage is a standout feature, boasting an 8-foot overhead door, epoxy-coated flooring, ceiling fans, and custom built-in shelving and cabinets—ideal for storage, hobbies, or workshop space. Both the furnace and central air system were newly installed in 2022 for peace of mind. Located in the desirable Eagle View community, this home benefits from a low HOA that includes lawn and landscape maintenance as well as snow removal. Enjoy easy access to walking paths that connect throughout the Denver metro area. The Foothills Rec Center, Meadows Golf Course, shopping, dining, and C-470 are all close by, offering a direct route to both the mountains and downtown Denver. This is Colorado living at its finest.







