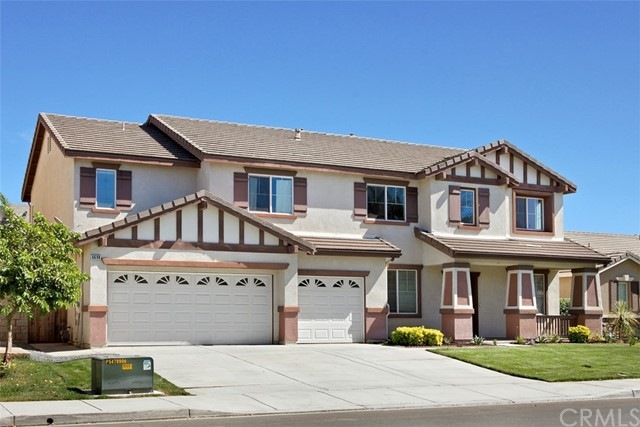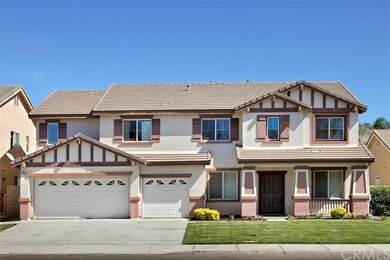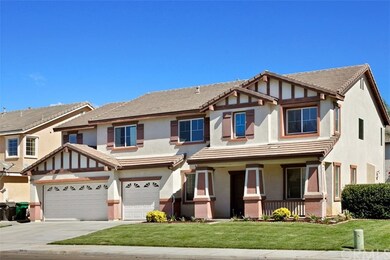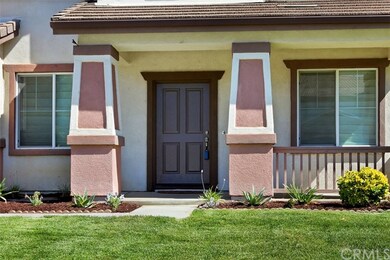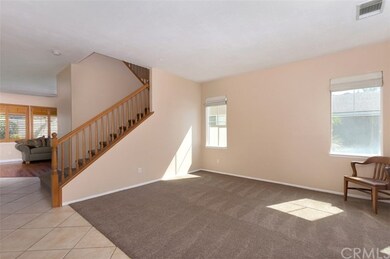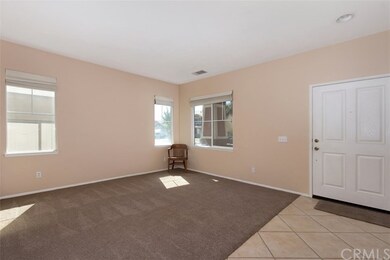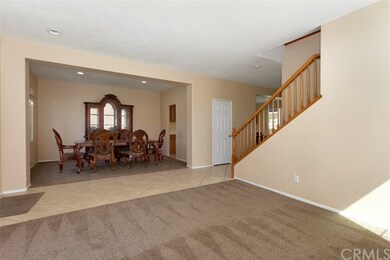
6698 Lake Springs St Mira Loma, CA 91752
Highlights
- Primary Bedroom Suite
- City Lights View
- Wood Flooring
- River Heights Intermediate School Rated A-
- Traditional Architecture
- Loft
About This Home
As of December 2016JUST REDUCED!!!WELL MAINTAINED 2 STORY HOME SHOWS JUST LIKE A MODEL HOME. NESTLED IN A GREATLY DESIRABLE AREA OF EASTVALE. THIS HOME HAS TONS OF CURB APPEAL WITH ITS WELL MAINTAINED LANDSCAPE AND INVITING SITTING PORCH. OFFERING A OPEN FLOOR PLAN WITH 5 BEDROOM 3 FULL BATHROOMS A MULTI-PURPOSE LOFT, MASTER SUITE W/BALCONY. KITCHEN IS COMPLETE WITH LIGHT MAPLE WOOD CABINETS, WHITE TILE COUNTER-TOPS, WHITE APPLIANCES, DOUBLE OVEN, BUILT IN MICROWAVE, WALK IN PANTRY, LARGE CENTER ISLAND W/BAR SEATING ADJACENT TO THE FAMILY ROOM W/COZY FIREPLACE. ENTERTAIN YOUR FAMILY AND GUEST ON THE CONCRETE DECK W/ BUILT IN BBQ. WONT LAST LONG!!!
Last Agent to Sell the Property
EXP REALTY OF SOUTHERN CALIFORNIA INC. License #01313935 Listed on: 08/09/2016

Home Details
Home Type
- Single Family
Est. Annual Taxes
- $8,046
Year Built
- Built in 2002
Lot Details
- 7,405 Sq Ft Lot
- Wood Fence
- Block Wall Fence
- Fence is in good condition
- Front and Back Yard Sprinklers
- Private Yard
- Property is zoned R-4
Parking
- 3 Car Attached Garage
- Parking Storage or Cabinetry
- Parking Available
- Garage Door Opener
Property Views
- City Lights
- Neighborhood
Home Design
- Traditional Architecture
- Modern Architecture
- Turnkey
- Slab Foundation
- Tile Roof
- Concrete Roof
- Wood Siding
- Steel Beams
- Stucco
Interior Spaces
- 3,449 Sq Ft Home
- Recessed Lighting
- Double Pane Windows
- ENERGY STAR Qualified Windows
- Sliding Doors
- ENERGY STAR Qualified Doors
- Insulated Doors
- Family Room with Fireplace
- Family Room Off Kitchen
- Living Room
- Loft
Kitchen
- Breakfast Area or Nook
- Open to Family Room
- Eat-In Kitchen
- Breakfast Bar
- Kitchen Island
- Ceramic Countertops
Flooring
- Wood
- Carpet
- Laminate
- Tile
Bedrooms and Bathrooms
- 5 Bedrooms
- Primary Bedroom Suite
- Walk-In Closet
- 3 Full Bathrooms
Laundry
- Laundry Room
- Washer and Gas Dryer Hookup
Home Security
- Carbon Monoxide Detectors
- Fire and Smoke Detector
Outdoor Features
- Wood patio
- Exterior Lighting
- Outdoor Grill
- Rain Gutters
- Front Porch
Utilities
- SEER Rated 16+ Air Conditioning Units
- Central Heating and Cooling System
- 220 Volts in Garage
Additional Features
- ENERGY STAR Qualified Equipment
- Suburban Location
Community Details
- No Home Owners Association
- Built by WL HOMES LLC/JOHN LAING HOMES
- Bridalveil
Listing and Financial Details
- Tax Lot 32
- Tax Tract Number 29093
- Assessor Parcel Number 152220032
Ownership History
Purchase Details
Home Financials for this Owner
Home Financials are based on the most recent Mortgage that was taken out on this home.Purchase Details
Home Financials for this Owner
Home Financials are based on the most recent Mortgage that was taken out on this home.Purchase Details
Purchase Details
Home Financials for this Owner
Home Financials are based on the most recent Mortgage that was taken out on this home.Similar Homes in the area
Home Values in the Area
Average Home Value in this Area
Purchase History
| Date | Type | Sale Price | Title Company |
|---|---|---|---|
| Interfamily Deed Transfer | -- | Chicago Title | |
| Grant Deed | $525,000 | Chicago Title Inland Empire | |
| Interfamily Deed Transfer | -- | Accommodation | |
| Grant Deed | $350,500 | Chicago |
Mortgage History
| Date | Status | Loan Amount | Loan Type |
|---|---|---|---|
| Open | $520,000 | New Conventional | |
| Previous Owner | $315,000 | Adjustable Rate Mortgage/ARM | |
| Previous Owner | $370,000 | New Conventional | |
| Previous Owner | $350,000 | Unknown | |
| Previous Owner | $280,090 | No Value Available |
Property History
| Date | Event | Price | Change | Sq Ft Price |
|---|---|---|---|---|
| 07/15/2025 07/15/25 | For Sale | $928,000 | +76.8% | $269 / Sq Ft |
| 12/29/2016 12/29/16 | Sold | $525,000 | -2.8% | $152 / Sq Ft |
| 11/09/2016 11/09/16 | Pending | -- | -- | -- |
| 10/10/2016 10/10/16 | Price Changed | $539,999 | -1.8% | $157 / Sq Ft |
| 08/09/2016 08/09/16 | For Sale | $550,000 | -- | $159 / Sq Ft |
Tax History Compared to Growth
Tax History
| Year | Tax Paid | Tax Assessment Tax Assessment Total Assessment is a certain percentage of the fair market value that is determined by local assessors to be the total taxable value of land and additions on the property. | Land | Improvement |
|---|---|---|---|---|
| 2025 | $8,046 | $621,487 | $177,566 | $443,921 |
| 2023 | $8,046 | $585,644 | $167,326 | $418,318 |
| 2022 | $7,876 | $574,162 | $164,046 | $410,116 |
| 2021 | $7,743 | $562,905 | $160,830 | $402,075 |
| 2020 | $7,618 | $557,134 | $159,181 | $397,953 |
| 2019 | $7,693 | $546,210 | $156,060 | $390,150 |
| 2018 | $7,398 | $535,500 | $153,000 | $382,500 |
| 2017 | $7,416 | $525,000 | $150,000 | $375,000 |
| 2016 | $6,323 | $428,319 | $91,751 | $336,568 |
| 2015 | $6,264 | $421,887 | $90,374 | $331,513 |
| 2014 | $6,138 | $413,624 | $88,604 | $325,020 |
Agents Affiliated with this Home
-
XINYI TANG
X
Seller's Agent in 2025
XINYI TANG
PACIFIC STERLING REALTY
(626) 382-1688
20 Total Sales
-
Jamie Davis

Seller's Agent in 2016
Jamie Davis
EXP REALTY OF SOUTHERN CALIFORNIA INC.
(714) 404-1722
1 in this area
111 Total Sales
-
yujia zhang

Buyer's Agent in 2016
yujia zhang
UNIVERSAL ELITE REALTY
(909) 702-6888
1 in this area
54 Total Sales
Map
Source: California Regional Multiple Listing Service (CRMLS)
MLS Number: IV16174632
APN: 152-220-032
- 6556 Wells Springs St
- 12391 Dakota River Ct
- 6701 Whitewater St
- 6740 Goldy St
- 6933 Rio Grande Dr
- 6981 Rivertrails Dr
- 6359 Serpens Ct
- 12456 Cassiopeia Ct
- 6363 Marbella Ln Unit 110
- 12695 Dandelion St
- 12473 Constellation St
- 6895 Guinevere Ct
- 6425 Marigold St
- 12673 Oakdale St
- 12450 Travanca Ln
- 12573 Montaivo Ln
- 6291 Amarante Ln Unit 227
- 7154 Ohio River Dr
- 12130 Tributary Way
- 6864 Ripple Ct
