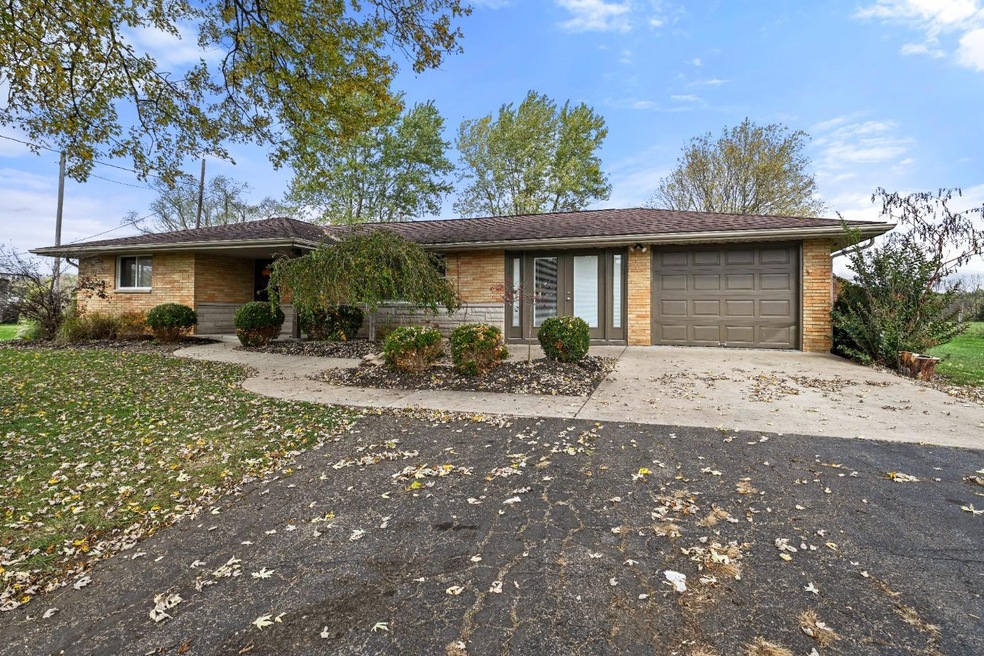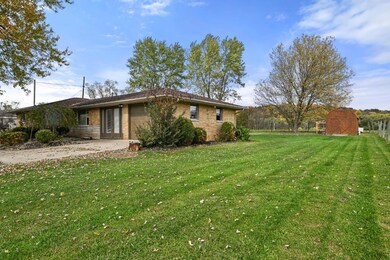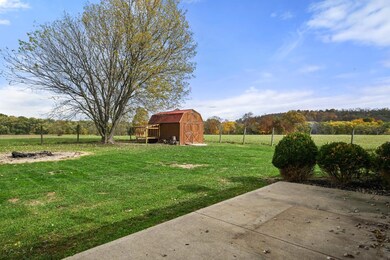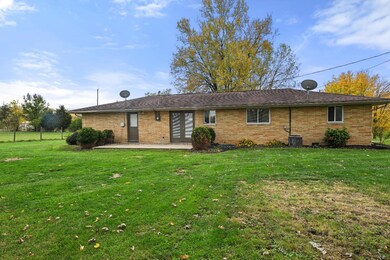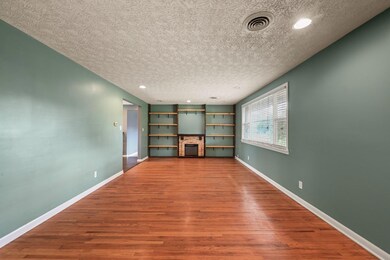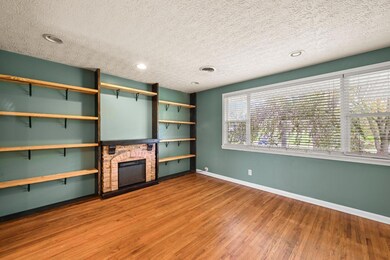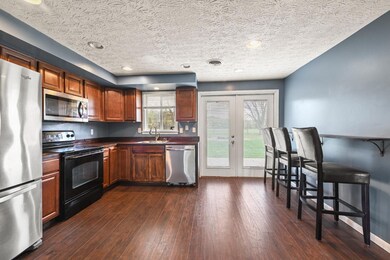
6698 Lower Dillsboro Rd Aurora, IN 47001
Highlights
- Valley View
- Wood Flooring
- Brick or Stone Mason
- Ranch Style House
- 1 Car Attached Garage
- Shed
About This Home
As of February 2024Offering immediate occupancy at closing, this lovely bedford stone home welcomes you with the beautiful landscaping in the front to the incredible backyard valley views. Step inside to find spacious rooms, updated kitchen and finished bonus space that can be used for a formal dining, extra living room or anything else your heart desires. This house is ready for you to make it home!
Home Details
Home Type
- Single Family
Est. Annual Taxes
- $1,319
Year Built
- Built in 1991
Parking
- 1 Car Attached Garage
- Driveway
Home Design
- Ranch Style House
- Brick or Stone Mason
- Block Foundation
- Fire Rated Drywall
- Shingle Roof
- Stick Built Home
Interior Spaces
- 1,273 Sq Ft Home
- Vinyl Clad Windows
- Dining Room
- Valley Views
- Laundry on main level
Kitchen
- Oven or Range
- <<microwave>>
- Dishwasher
Flooring
- Wood
- Wall to Wall Carpet
Bedrooms and Bathrooms
- 3 Bedrooms
- 1 Full Bathroom
Utilities
- Forced Air Heating and Cooling System
- Heating System Uses Gas
- Electric Water Heater
- Septic Tank
Additional Features
- Shed
- 0.49 Acre Lot
Community Details
- Southeastern Indiana Board Association
Listing and Financial Details
- Homestead Exemption
- Assessor Parcel Number 023-000007-00
Ownership History
Purchase Details
Home Financials for this Owner
Home Financials are based on the most recent Mortgage that was taken out on this home.Purchase Details
Home Financials for this Owner
Home Financials are based on the most recent Mortgage that was taken out on this home.Purchase Details
Home Financials for this Owner
Home Financials are based on the most recent Mortgage that was taken out on this home.Purchase Details
Purchase Details
Purchase Details
Similar Homes in Aurora, IN
Home Values in the Area
Average Home Value in this Area
Purchase History
| Date | Type | Sale Price | Title Company |
|---|---|---|---|
| Warranty Deed | $215,000 | None Listed On Document | |
| Warranty Deed | -- | Ewan Andrea S | |
| Quit Claim Deed | -- | -- | |
| Quit Claim Deed | -- | -- | |
| Warranty Deed | -- | -- | |
| Sheriffs Deed | $90,826 | -- |
Mortgage History
| Date | Status | Loan Amount | Loan Type |
|---|---|---|---|
| Open | $224,350 | VA | |
| Closed | $219,622 | VA | |
| Previous Owner | $194,750 | New Conventional | |
| Previous Owner | $93,750 | New Conventional | |
| Previous Owner | $50,000 | Future Advance Clause Open End Mortgage |
Property History
| Date | Event | Price | Change | Sq Ft Price |
|---|---|---|---|---|
| 02/16/2024 02/16/24 | Sold | -- | -- | -- |
| 01/16/2024 01/16/24 | Pending | -- | -- | -- |
| 11/29/2023 11/29/23 | Price Changed | $217,500 | -2.2% | $171 / Sq Ft |
| 10/27/2023 10/27/23 | For Sale | $222,500 | +6.0% | $175 / Sq Ft |
| 07/28/2022 07/28/22 | Sold | -- | -- | -- |
| 07/04/2022 07/04/22 | Off Market | $209,900 | -- | -- |
| 06/30/2022 06/30/22 | Price Changed | $209,900 | -6.7% | $165 / Sq Ft |
| 06/13/2022 06/13/22 | For Sale | $224,900 | -- | $177 / Sq Ft |
Tax History Compared to Growth
Tax History
| Year | Tax Paid | Tax Assessment Tax Assessment Total Assessment is a certain percentage of the fair market value that is determined by local assessors to be the total taxable value of land and additions on the property. | Land | Improvement |
|---|---|---|---|---|
| 2024 | $1,319 | $148,600 | $16,800 | $131,800 |
| 2023 | $1,185 | $141,700 | $16,800 | $124,900 |
| 2022 | $1,034 | $128,200 | $16,800 | $111,400 |
| 2021 | $2,410 | $120,500 | $16,800 | $103,700 |
| 2020 | $2,278 | $116,200 | $16,800 | $99,400 |
| 2019 | $2,254 | $116,200 | $16,800 | $99,400 |
| 2018 | $1,857 | $93,400 | $16,800 | $76,600 |
| 2017 | $1,660 | $83,000 | $16,800 | $66,200 |
| 2016 | $1,657 | $83,900 | $16,800 | $67,100 |
| 2014 | $1,473 | $82,400 | $16,800 | $65,600 |
| 2013 | $1,473 | $88,100 | $16,800 | $71,300 |
Agents Affiliated with this Home
-
Angela Beck

Seller's Agent in 2023
Angela Beck
Exp Realty
(812) 621-2855
148 Total Sales
-
Jay Knowles

Seller's Agent in 2022
Jay Knowles
Keller Williams River Town
(812) 577-2712
156 Total Sales
Map
Source: Southeastern Indiana Board of REALTORS®
MLS Number: 202117
APN: 15-11-01-200-008.000-023
- 11392 Gatch Hill Rd
- 0 Dutch Hollow Rd Unit 204435
- 6634 Us Highway 50
- 518 Indiana Ave
- 7030 Wilmington Pike
- 307 Railroad Ave
- 7035 Sherman Dr
- 129 W Conwell St
- 0-72 Creek Side Dr
- 0-63 Creek Side Dr
- 0-57 Falling Rock Dr
- 0-56-58 Falling Rock Dr
- 0-55 Falling Rock Dr
- 0-54 Falling Rock Dr
- 0-53 Falling Rock Dr
- 0-52 Falling Rock Dr
- 0-51 Falling Rock Dr
- 0-50 Falling Rock Dr
- 0-48 Falling Rock Dr
- 0-47 Falling Rock Dr
