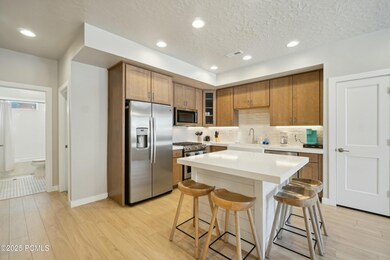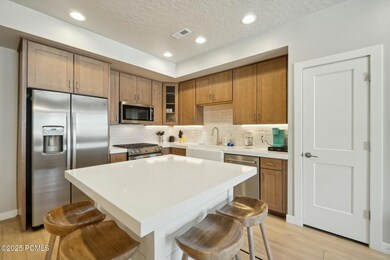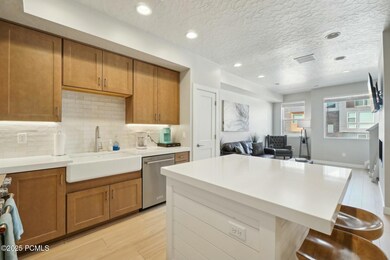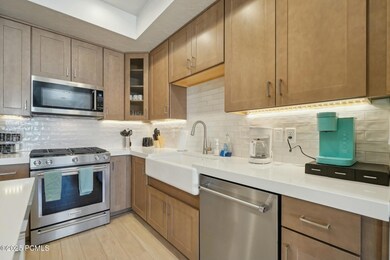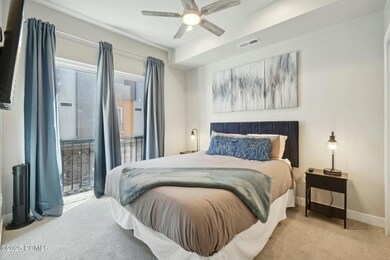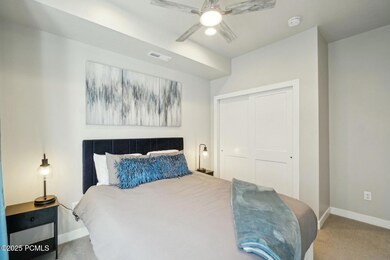
6698 Purple Poppy Ln Unit 11 Park City, UT 84098
Estimated payment $4,805/month
Highlights
- ENERGY STAR Certified Homes
- Mountain View
- Furnished
- South Summit High School Rated 9+
- Property is near public transit
- Pickleball Courts
About This Home
Lovely and fully furnished townhome in the new and up and coming Silver Creek Village. Available for owner-occupant or great as a short term or long term rental investment. Quick access to I-80, downtown Park City's world-class shopping, entertainment and dining, as well as The Canyons and Deer Valley ski resorts. Free transportation throughout Park City via High Valley Transit. The community is also approximately 30 miles (40 min) to Downtown Salt Lake City. This home boasts 9ft ceilings, 3 bedrooms, 3 bathrooms and energy efficient building and appliances. Silver Creek Village will have a welcoming retail ''Main Street'' with boutiques, restaurants, cafes and other neighborhood services walkable from this home. Ample parks, community trails, gardens, open spaces, dog parks, sports courts and fields, walking and biking trails, playgrounds, a splashed and community amphitheater, among other amenities are strategically placed throughout the village. This home is built in accordance with the National Green Building Standard (NGBS), ensuring optimum energy, water, and resource efficiency as well as environmental quality throughout the townhomes' interior and exterior. Special features are incorporated into the townhomes to meet this certification offering enhanced sustainability and healthy living. Square footage figures are provided as a courtesy estimate only and were obtained from the builder. Buyer is advised to obtain an independent measurement.
Property Details
Home Type
- Condominium
Est. Annual Taxes
- $4,646
Year Built
- Built in 2022
Lot Details
- Landscaped
- Front and Back Yard Sprinklers
HOA Fees
- $209 Monthly HOA Fees
Parking
- 2 Car Attached Garage
Home Design
- Slab Foundation
- Wood Frame Construction
- Asphalt Roof
- HardiePlank Siding
- Stone Siding
- Stone
Interior Spaces
- 1,421 Sq Ft Home
- Multi-Level Property
- Furnished
- Ceiling Fan
- Gas Fireplace
- Formal Dining Room
- Mountain Views
- Crawl Space
Kitchen
- Eat-In Kitchen
- Oven
- Gas Range
- Microwave
- ENERGY STAR Qualified Refrigerator
- ENERGY STAR Qualified Dishwasher
- Kitchen Island
- Disposal
Flooring
- Carpet
- Tile
- Vinyl
Bedrooms and Bathrooms
- 3 Bedrooms | 1 Main Level Bedroom
- Walk-In Closet
- Double Vanity
Laundry
- Laundry Room
- ENERGY STAR Qualified Washer
Eco-Friendly Details
- ENERGY STAR Certified Homes
Location
- Property is near public transit
- Property is near a bus stop
Utilities
- Forced Air Heating and Cooling System
- High-Efficiency Furnace
- Natural Gas Connected
- Water Softener is Owned
- High Speed Internet
- Cable TV Available
Listing and Financial Details
- Assessor Parcel Number Scvc-8-P1-11
Community Details
Overview
- Association fees include insurance, maintenance exterior, ground maintenance, reserve/contingency fund, snow removal
- Association Phone (385) 338-5631
- Visit Association Website
- Silver Creek Village Subdivision
- Planned Unit Development
Recreation
- Pickleball Courts
- Trails
Pet Policy
- Pets Allowed
Map
Home Values in the Area
Average Home Value in this Area
Tax History
| Year | Tax Paid | Tax Assessment Tax Assessment Total Assessment is a certain percentage of the fair market value that is determined by local assessors to be the total taxable value of land and additions on the property. | Land | Improvement |
|---|---|---|---|---|
| 2023 | $2,476 | $427,106 | $140,000 | $287,106 |
| 2022 | $934 | $140,000 | $140,000 | $0 |
| 2021 | $0 | $0 | $0 | $0 |
Property History
| Date | Event | Price | Change | Sq Ft Price |
|---|---|---|---|---|
| 07/22/2025 07/22/25 | Price Changed | $760,000 | -5.0% | $535 / Sq Ft |
| 05/21/2025 05/21/25 | Price Changed | $800,000 | -3.0% | $563 / Sq Ft |
| 05/07/2025 05/07/25 | Price Changed | $825,000 | -1.8% | $581 / Sq Ft |
| 04/08/2025 04/08/25 | Price Changed | $840,000 | -1.2% | $591 / Sq Ft |
| 02/25/2025 02/25/25 | For Sale | $850,000 | +13.3% | $598 / Sq Ft |
| 03/24/2023 03/24/23 | Sold | -- | -- | -- |
| 02/13/2023 02/13/23 | Pending | -- | -- | -- |
| 02/01/2023 02/01/23 | For Sale | $749,900 | 0.0% | $528 / Sq Ft |
| 01/27/2023 01/27/23 | Off Market | -- | -- | -- |
| 12/07/2022 12/07/22 | Price Changed | $749,900 | -3.2% | $528 / Sq Ft |
| 11/12/2022 11/12/22 | Price Changed | $774,900 | -3.1% | $545 / Sq Ft |
| 11/01/2022 11/01/22 | Price Changed | $799,900 | -3.9% | $563 / Sq Ft |
| 09/27/2022 09/27/22 | Price Changed | $832,450 | -3.2% | $586 / Sq Ft |
| 09/19/2022 09/19/22 | Price Changed | $859,650 | -6.5% | $605 / Sq Ft |
| 07/13/2022 07/13/22 | Price Changed | $919,650 | -1.2% | $647 / Sq Ft |
| 05/23/2022 05/23/22 | For Sale | $930,900 | -- | $655 / Sq Ft |
Purchase History
| Date | Type | Sale Price | Title Company |
|---|---|---|---|
| Special Warranty Deed | -- | Bartlett Title Insurance Agenc |
Mortgage History
| Date | Status | Loan Amount | Loan Type |
|---|---|---|---|
| Open | $665,910 | Balloon |
Similar Homes in Park City, UT
Source: Park City Board of REALTORS®
MLS Number: 12500709
APN: SCVC-8-P1-11
- 6680 Purple Poppy Ln
- 6658 Purple Poppy Ln
- 6625 Mountain Alder Way
- 6625 Mountain Alder Way Unit 24
- 6627 Mountain Alder Way
- 6785 N Silver Creek Dr
- 1151 Gambel Oak Way
- 1151 Gambel Oak Way Unit 54
- 1152 Gambel Oak Way
- 6592 Purple Poppy Ln Unit 117
- 6592 Purple Poppy Ln
- 6530 Purple Poppy Ln
- 6495 Serviceberry Dr Unit B101
- 6495 Serviceberry Dr Unit B208
- 6495 Serviceberry Dr Unit B205
- 6495 Serviceberry Dr Unit B205
- 6523 Serviceberry Dr Unit A205
- 1308 Village Green Trail
- 1374 Gambel Oak Way
- 1281 Village Green Trail
- 6684 Purple Poppy Ln Unit 15
- 6684 Purple Poppy Ln
- 6727 Purple Poppy Ln Unit ID1249880P
- 6818 N Silver Gate Dr
- 6584 Old Forest Dr
- 6629 Purple Poppy Ln Unit ID1249868P
- 6628 Old Forest Dr
- 6700 Old Forest Dr
- 6860 Mountain Maple Dr
- 1221 Redbud Dr
- 1193 Redbud Dr
- 7105 Woods Rose Dr
- 7135 Woods Rose Dr
- 6387 Silver Sage Dr
- 1173 E Fox Crest Dr
- 2530 Palomino Trail
- 670 W Bitner Rd
- 7076 Juniper Draw
- 900 Bitner Rd Unit F34
- 900 W Bitner Rd Unit O12

