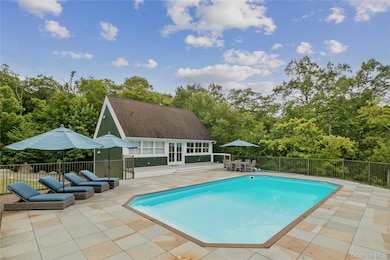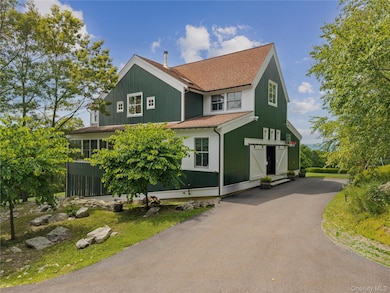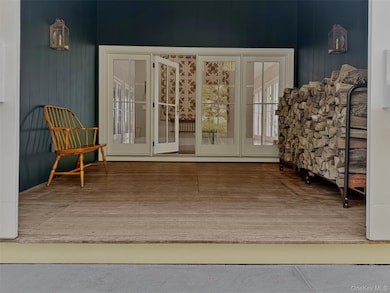67 Angels Way Garrison, NY 10524
Estimated payment $16,896/month
Highlights
- Guest House
- Eat-In Gourmet Kitchen
- 5.32 Acre Lot
- Outdoor Pool
- Panoramic View
- Viking Appliances
About This Home
Wooded retreat meets modern comfort in this breathtaking Garrison home, perched atop a gently rolling hill on 5.3 private, park-like acres and abutted by state land. With its blend of soaring ceilings, warm woodwork, and sweeping Hudson River views, this home strikes a rare balance: grand in scale, yet deeply cozy—perfectly suited for both year-round living and weekend escapes. Double barn doors welcome you to a covered porch entry that greets you with soaring ceilings and custom hardwood floors. Past the entry, the main level flows effortlessly, centered around an expansive living room anchored by a dramatic floor-to-ceiling stone fireplace. A formal dining room and covered porch provide front-row seats to panoramic views of the Hudson Highlands, while the chef’s kitchen—equipped with top-tier Miele and Viking appliances—opens to the deck for effortless indoor-outdoor dining and entertaining. Nearby media room adds a quiet, intimate space for movie nights or unwinding with a book. Upstairs, french doors open to a private balcony, ideal for coffee with a view at sunrise or stargazing at night. The dreamy primary suite is a private sanctuary, boasting vaulted ceilings en suite spa bathroom with soaking tub and spacious vanity. Three additional bedrooms and two full baths mean flexible options for family, guests, or a flexible work-from-home setup. Walkout lower level includes a half bath and open rec space perfect for a home gym, playroom, or additional living area. Outdoors, enjoy a beautifully sited heated pool surrounded by natural landscaping and peaceful wooded views. Just steps away, a one-bedroom guesthouse above the detached garage offering privacy and comfort for visitors, extended family, or creative pursuits. Luxurious, private, and surrounded by nature, yet only minutes to Metro North, Cold Spring village and endless outdoor adventure, this home captures everything that makes the Hudson Valley so special.
Listing Agent
Houlihan Lawrence Inc. Brokerage Phone: 845-265-5500 License #30CA0815018 Listed on: 09/11/2025

Co-Listing Agent
Houlihan Lawrence Inc. Brokerage Phone: 845-265-5500 License #10401390338
Home Details
Home Type
- Single Family
Est. Annual Taxes
- $25,658
Year Built
- Built in 2003
Lot Details
- 5.32 Acre Lot
- Private Lot
- Wooded Lot
- Garden
- Back and Front Yard
Parking
- 2 Car Detached Garage
Property Views
- Panoramic
- Woods
- Mountain
Home Design
- Frame Construction
Interior Spaces
- 4,277 Sq Ft Home
- 2-Story Property
- Sound System
- Built-In Features
- Woodwork
- Vaulted Ceiling
- Ceiling Fan
- Wood Burning Fireplace
- Fireplace Features Masonry
- Entrance Foyer
- Living Room with Fireplace
- Formal Dining Room
- Storage
- Wood Flooring
Kitchen
- Eat-In Gourmet Kitchen
- Oven
- Gas Range
- Dishwasher
- Wine Refrigerator
- Viking Appliances
- Stainless Steel Appliances
- Kitchen Island
Bedrooms and Bathrooms
- 4 Bedrooms
- En-Suite Primary Bedroom
- Walk-In Closet
- Soaking Tub
Laundry
- Laundry in unit
- Dryer
- Washer
Finished Basement
- Walk-Out Basement
- Basement Fills Entire Space Under The House
Pool
- Outdoor Pool
- Saltwater Pool
Outdoor Features
- Balcony
- Covered Patio or Porch
Additional Homes
- Guest House
Location
- Borders State Land
- Property is near public transit
- Property is near schools
- Property is near shops
Schools
- Garrison Elementary School
- Garrison Middle School
- Haldane High School
Utilities
- Central Air
- Hot Water Heating System
- Heating System Uses Oil
- Underground Utilities
- Propane
- Well
- Septic Tank
- Cable TV Available
Listing and Financial Details
- Assessor Parcel Number 372689-071-000-0003-017-000-0000
Map
Home Values in the Area
Average Home Value in this Area
Tax History
| Year | Tax Paid | Tax Assessment Tax Assessment Total Assessment is a certain percentage of the fair market value that is determined by local assessors to be the total taxable value of land and additions on the property. | Land | Improvement |
|---|---|---|---|---|
| 2024 | $25,290 | $615,600 | $154,000 | $461,600 |
| 2023 | $25,290 | $615,600 | $154,000 | $461,600 |
| 2022 | $9,776 | $615,600 | $154,000 | $461,600 |
| 2021 | $8,649 | $556,120 | $154,000 | $402,120 |
| 2020 | $12,337 | $556,120 | $154,000 | $402,120 |
| 2019 | $12,118 | $556,120 | $154,000 | $402,120 |
| 2017 | $8,190 | $556,120 | $154,000 | $402,120 |
| 2016 | $19,266 | $556,120 | $154,000 | $402,120 |
Property History
| Date | Event | Price | List to Sale | Price per Sq Ft |
|---|---|---|---|---|
| 09/11/2025 09/11/25 | For Sale | $2,800,000 | -- | $655 / Sq Ft |
Source: OneKey® MLS
MLS Number: 893987
APN: 372689-071-000-0003-017-000-0000
- 20 Deer Ridge Rd
- 169 Old Albany Post Rd
- 687 Sprout Brook Rd
- 16 Fox Hollow Ln
- 26 Coleman Rd
- 600 Sprout Brook Rd
- 50 Chapman Rd
- 1070 Route 9d
- 1136 Route 9d
- 24 Grassi Ln
- 106 Upland Dr
- 100 Upland Dr
- 123 Pleasant Rd
- 55 Ridgecrest Rd
- 405 Sprout Brook Rd
- 34 Hudson Ridge
- 108 Pleasant Rd
- 23 Cranberry Pond Rd
- 57 Upland Dr
- 157 Tanglewylde Rd
- 481 Old Albany Post Rd
- 4 Old Cat Rock Rd
- 14 Ledge Rock Ct
- 996 Route 9d
- 126 Tanglewylde Rd Unit 2
- 10 Mimosa St
- 76 Whippoorwill Pond Rd Unit 68
- 102 Putnam Rd
- 3 Pine Terrace Rd Unit 204
- 3 Pine Terrace Rd Unit 310
- 3 Pine Terrace Rd Unit 210
- 3 Pine Terrace Rd Unit 206
- 52 Church St
- 48 Church St
- 30 Tobins Ln
- 8 McCullums Ln Unit B
- 37 Drew Ave Unit 2
- 37 Drew Ave Unit 4
- 30 Center St
- 22 Fostoria St Unit 2






