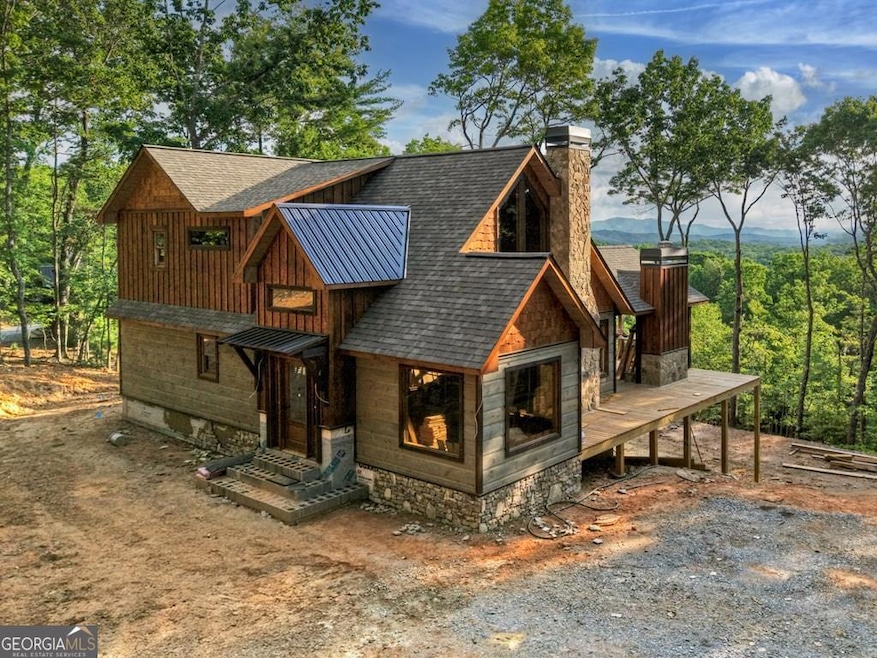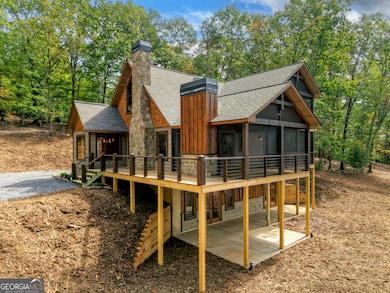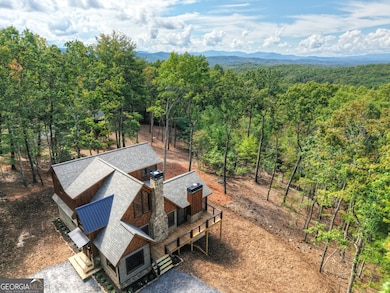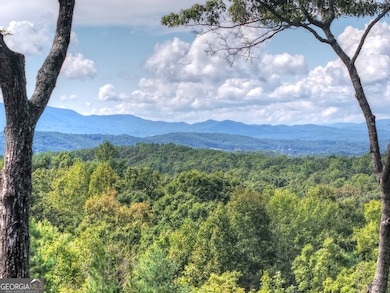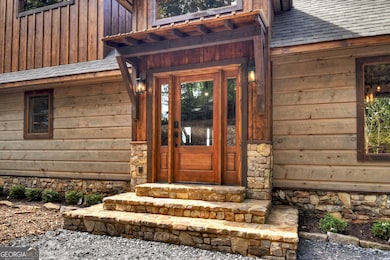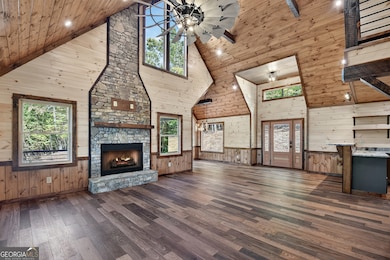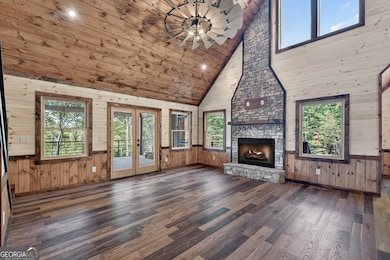67 Antler Way Morganton, GA 30560
Estimated payment $5,951/month
Highlights
- Mountain View
- Country Style Home
- 3 Fireplaces
- Wood Flooring
- Main Floor Primary Bedroom
- High Ceiling
About This Home
New Construction - Imagine beginning each day surrounded by awe-inspiring mountain views, tranquility, and privacy-this exceptional 3-bd, 3-ba new construction home perfectly captures the essence of North Georgia mountain living! Situated on private, usable land, there's ample space to roam, add a fence for your pets, or create the ultimate outdoor oasis, all while preserving the spectacular mountain vistas and open spaces you desire. Thoughtful rustic finishes and rich wood details throughout provide the inviting charm of a classic mountain cabin. From the striking exterior featuring an appealing blend of wood, stone, and metal, to the open and naturally lit floor plan, every detail was chosen to elevate your mountain lifestyle. Effortlessly enter the main level, where expansive windows frame nature's beauty. Gather around the cozy stone fireplace or create culinary masterpieces in the kitchen, featuring custom cabinetry and granite countertops. Also located on the main level is a generously sized bedroom, full bath, convenient laundry area, separate dining space, and a screened porch complete with an outdoor fireplace-perfect for crisp evenings or serene mornings. The upper-level suite serves as your private sanctuary, featuring a double granite vanity, spacious walk-in closet, shower, and a screened porch ideal for savoring stunning sunrises and sunsets. The versatile terrace level includes an additional bedroom, full bath, wet bar, stone gas fireplace, and plenty of flexible space perfect for a bunk room, family area, games, or office. Step outside onto the expansive concrete porch spanning the length of the home, ideal for entertaining or relaxing in tranquility. Conveniently located near Blue Ridge, Blairsville, and all the top North Georgia attractions-shopping, dining, wineries, hiking, tubing, festivals, and more-this home is ideal for full-time residence, vacation escapes, or lucrative short-term rental opportunities. Ask about our rental projection.
Listing Agent
Engel & Völkers North GA Mountains License #274058 Listed on: 07/20/2025

Home Details
Home Type
- Single Family
Year Built
- Built in 2025 | Under Construction
Lot Details
- 1.59 Acre Lot
- Level Lot
Parking
- Off-Street Parking
Home Design
- Country Style Home
- Cabin
- Composition Roof
- Metal Roof
- Wood Siding
- Stone Siding
- Stone
Interior Spaces
- 2,830 Sq Ft Home
- 3-Story Property
- High Ceiling
- 3 Fireplaces
- Mountain Views
- Finished Basement
- Basement Fills Entire Space Under The House
Flooring
- Wood
- Tile
Bedrooms and Bathrooms
- 3 Bedrooms | 1 Primary Bedroom on Main
Schools
- East Fannin Elementary School
- Fannin County Middle School
- Fannin County High School
Utilities
- Central Heating and Cooling System
- Heating System Uses Propane
- Heating System Uses Wood
- Shared Well
- Electric Water Heater
- Septic Tank
- High Speed Internet
- Cable TV Available
Listing and Financial Details
- Tax Lot 204
Community Details
Overview
- No Home Owners Association
- Deer Creek Trails Subdivision
Amenities
- Laundry Facilities
Map
Home Values in the Area
Average Home Value in this Area
Property History
| Date | Event | Price | List to Sale | Price per Sq Ft |
|---|---|---|---|---|
| 07/20/2025 07/20/25 | For Sale | $949,000 | -- | $335 / Sq Ft |
Source: Georgia MLS
MLS Number: 10568074
- 12293 Old Highway 76
- 82 Fountain Oaks Dr
- LT 62 Waterside Blue Ridge
- 35 Mountain Meadows Cir
- 66 Evening Shadows Rd Unit ID1269722P
- 376 Crestview Dr
- 120 Hummingbird Way Unit ID1282660P
- 121 Redbird Dr
- 3739 Pat Colwell Rd
- 174 Lost Valley Ln
- 451 Cobb Mountain Rd
- 182 Majestic Ln
- 69 Plantation S
- 1519 Tipton Springs Rd
- 921 Ridge Peak View
- 4050 Henson Rd Unit ID1302844P
- 78 Bluebird Ln
- 2196 Murphy Hwy
- 101 Hothouse Dr
- 88 Black Gum Ln
