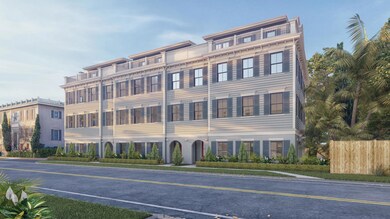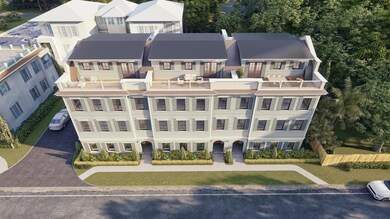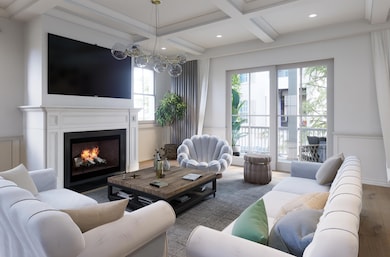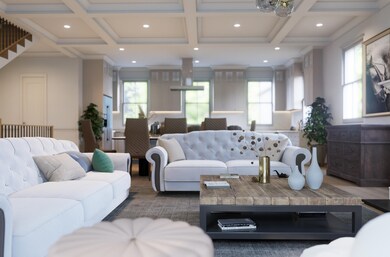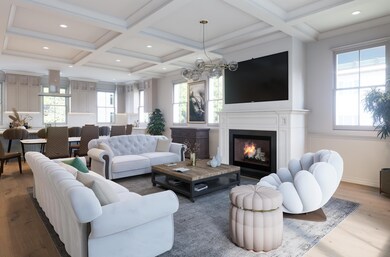
67 Barre St Charleston, SC 29401
Harleston Village NeighborhoodHighlights
- New Construction
- Cathedral Ceiling
- Bonus Room
- Deck
- Wood Flooring
- 4-minute walk to Alberta Long Park
About This Home
As of September 2024Nestled in the heart of Downtown Charleston's esteemed Harleston Village community, this remarkable property on Barre Street offers an unparalleled living experience. Situated just South of Calhoun Street this location provides easy access to the thriving King Street commercial corridor, a mere 10-minute walk to the East, and the serene waterfront and marinas of the Ashley River two blocks to the West. Inspired by the Georgian-style architecture of Halsey Park, these three elegantly appointed Townhomes each boast three and a half stories and showcase impeccable design & craftsmanship. Each address features stunning hardwood floors, gourmet kitchens, high ceilings, private elevator access, attached garage parking, and generous private terraces with rooftop views of the Peninsula.Each unit will feature approximately 1,600 sq.ft. of private yard space outfitted with a 100 AMP sub panel, which could service a plunge pool or outdoor cabana. The exterior facade will showcase the alluring and resilient "Charleston Stucco" meticulously applied to concrete masonry units at the ground level. The upper floors will incorporate the traditional wooden framing, with cementitious lap siding to ensure minimal upkeep. Expansive, impact-resistant aluminum-clad windows and sliding doors will bathe the interiors in an abundance of natural light. The windows will be enhanced by intricate exterior crown moulding and functional shutters. In a nod to historic Charleston aesthetics, each structure will be crowned by a standing seam metal roof. The main entrance of each residence will be highlighted by a naturally finished mahogany door, artfully recessed within an arched architectural element along the Barre Street frontage. Experience the enduring allure and effortless accessibility to Downtown Charleston's lively attractions, all while indulging in the serenity and enchantment of Harleston Village & Halsey Park. Residents will relish in the timeless beauty and convenient proximity to Downtown.
Last Agent to Sell the Property
The Boulevard Company License #89024 Listed on: 11/13/2023

Home Details
Home Type
- Single Family
Est. Annual Taxes
- $9,359
Year Built
- Built in 2024 | New Construction
Lot Details
- 3,485 Sq Ft Lot
- Wood Fence
HOA Fees
- $195 Monthly HOA Fees
Parking
- 2 Car Attached Garage
- Off-Street Parking
Home Design
- Pillar, Post or Pier Foundation
- Raised Foundation
- Metal Roof
- Masonry
- Stucco
Interior Spaces
- 3,314 Sq Ft Home
- 3-Story Property
- Smooth Ceilings
- Cathedral Ceiling
- Ceiling Fan
- ENERGY STAR Qualified Windows
- Family Room with Fireplace
- Combination Dining and Living Room
- Bonus Room
Kitchen
- Eat-In Kitchen
- Dishwasher
- ENERGY STAR Qualified Appliances
- Kitchen Island
Flooring
- Wood
- Ceramic Tile
Bedrooms and Bathrooms
- 3 Bedrooms
- Walk-In Closet
- Garden Bath
Home Security
- Home Security System
- Storm Windows
- Storm Doors
Accessible Home Design
- Adaptable For Elevator
Eco-Friendly Details
- Energy-Efficient HVAC
- Energy-Efficient Insulation
Outdoor Features
- Balcony
- Deck
- Covered patio or porch
Schools
- Memminger Elementary School
- Simmons Pinckney Middle School
- Burke High School
Utilities
- Central Air
- Heat Pump System
Community Details
Overview
- Built by Ckc Construction
- Harleston Village Subdivision
Amenities
- Elevator
Recreation
- Tennis Courts
- Park
Ownership History
Purchase Details
Home Financials for this Owner
Home Financials are based on the most recent Mortgage that was taken out on this home.Purchase Details
Purchase Details
Purchase Details
Purchase Details
Purchase Details
Similar Homes in the area
Home Values in the Area
Average Home Value in this Area
Purchase History
| Date | Type | Sale Price | Title Company |
|---|---|---|---|
| Warranty Deed | $2,945,000 | None Listed On Document | |
| Special Master Deed | -- | None Listed On Document | |
| Warranty Deed | $700,000 | None Listed On Document | |
| Deed | -- | -- | |
| Deed | $215,000 | -- | |
| Deed | $110,000 | -- |
Property History
| Date | Event | Price | Change | Sq Ft Price |
|---|---|---|---|---|
| 09/10/2024 09/10/24 | Sold | $2,945,000 | -6.5% | $889 / Sq Ft |
| 11/13/2023 11/13/23 | For Sale | $3,150,000 | -- | $951 / Sq Ft |
Tax History Compared to Growth
Tax History
| Year | Tax Paid | Tax Assessment Tax Assessment Total Assessment is a certain percentage of the fair market value that is determined by local assessors to be the total taxable value of land and additions on the property. | Land | Improvement |
|---|---|---|---|---|
| 2023 | $9,359 | $42,000 | $0 | $0 |
| 2022 | $8,583 | $32,130 | $0 | $0 |
| 2021 | $8,477 | $32,130 | $0 | $0 |
| 2020 | $8,415 | $32,130 | $0 | $0 |
| 2019 | $7,687 | $27,940 | $0 | $0 |
| 2017 | $7,343 | $27,940 | $0 | $0 |
| 2016 | $7,103 | $27,940 | $0 | $0 |
| 2015 | $6,779 | $27,940 | $0 | $0 |
| 2014 | $5,827 | $0 | $0 | $0 |
| 2011 | -- | $0 | $0 | $0 |
Agents Affiliated with this Home
-
Matthew Anderson

Seller's Agent in 2024
Matthew Anderson
The Boulevard Company
(843) 437-8386
14 in this area
129 Total Sales
Map
Source: CHS Regional MLS
MLS Number: 23025839
APN: 457-02-04-025
- 62 Gadsden St Unit A
- 51 Gadsden St Unit B
- 63 Montagu St
- 14 Lockwood Dr Unit 4C
- 14 Lockwood Dr Unit 1C
- 14 Lockwood Dr Unit 1F
- 14 Lockwood Dr Unit 9K
- 14 Lockwood Dr Unit 2D
- 14 Lockwood Dr Unit 2E
- 14 Lockwood Dr Unit 6E
- 14 Lockwood Dr Unit 6H
- 14 Lockwood Dr Unit 10D
- 14 Lockwood Dr Unit 11A
- 14 Lockwood Dr Unit 10C
- 7 Doughty St Unit C
- 80 Ashley Ave
- 175 Wentworth St Unit A
- 81 Rutledge Ave
- 80 Smith St
- 108 Smith St Unit 108-I

