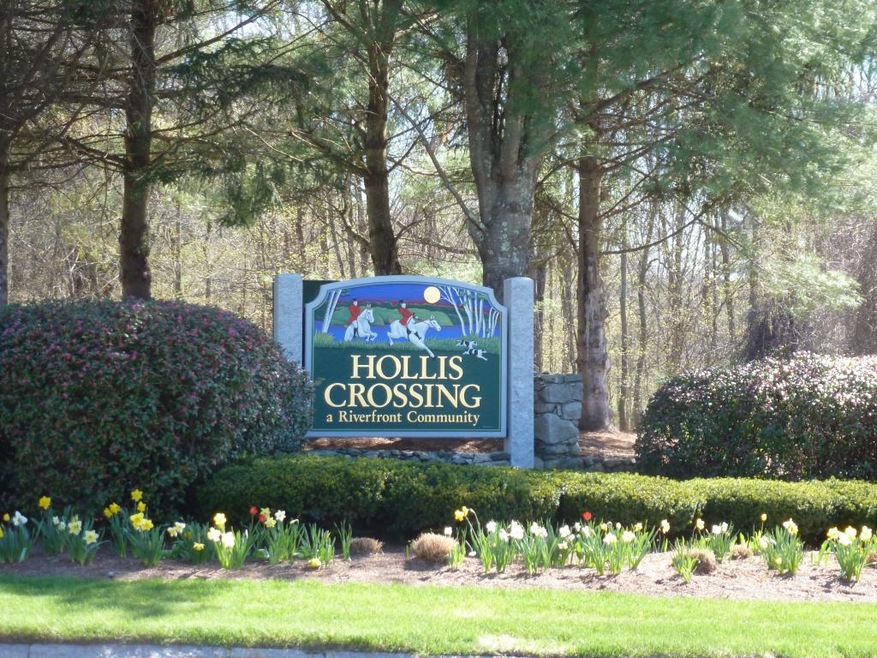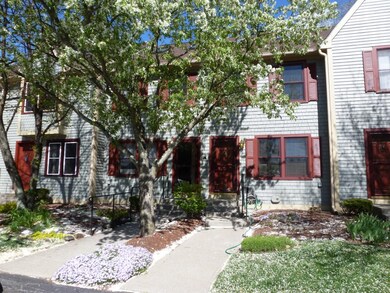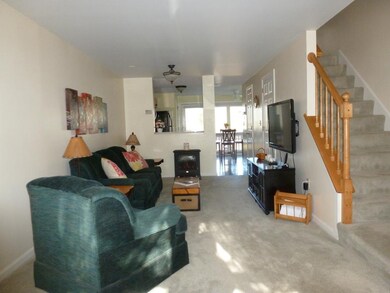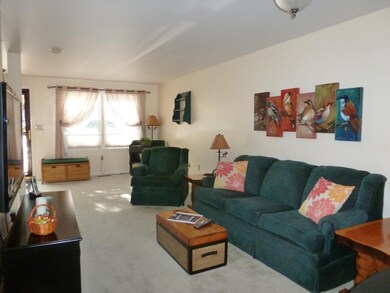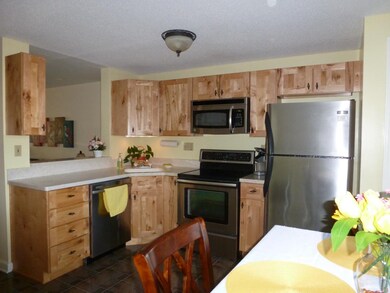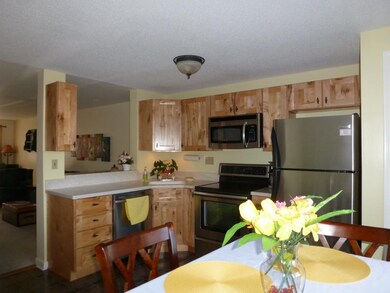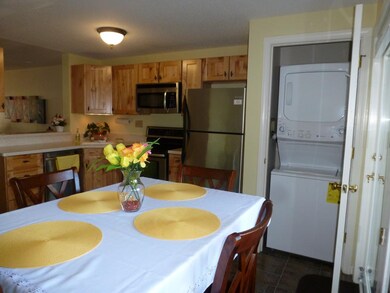
67 Bartemus Trail Unit U463 Nashua, NH 03063
Northwest Nashua NeighborhoodHighlights
- In Ground Pool
- Deck
- Cathedral Ceiling
- Waterfront
- Wooded Lot
- Wood Flooring
About This Home
As of November 2024Sought after Hollis Crossing Townhouse in immaculate and updated condition. Enjoy your coffee on the deck or from the kitchen in winter and watch the many species of wildlife including deer, fox, numerous species of birds and even a pair of swans that inhabit the Nashua River area. This condo offers two spacious bedrooms & full bath on second floor. There is a finished 3rd floor loft with operable skylights and access to attic storage space. This unit offers new hot water heater, new carpeting, new appliances and rustic maple cabinets, new washer/dryer, new sink in 2nd floor bathroom. Hardwood flooring under living room carpet. Enjoy all the amenities of this natural setting - there is a Clubhouse, two in ground pool, boat launch with dock & canoe/kayak storage, ball field, tennis courts walking trails along the river. Great commuter location to Route 3, bus stop access & close to shopping & restaurants. Clean & ready to move right into. Don't wait...this one will not last!
Last Buyer's Agent
Paul Butler
Coldwell Banker Realty Nashua License #069058

Property Details
Home Type
- Condominium
Est. Annual Taxes
- $4,842
Year Built
- 1987
Lot Details
- Waterfront
- Landscaped
- Irrigation
- Wooded Lot
HOA Fees
Home Design
- Concrete Foundation
- Wood Frame Construction
- Shingle Roof
- Wood Siding
Interior Spaces
- 2-Story Property
- Cathedral Ceiling
- Ceiling Fan
- Skylights
- Blinds
- Drapes & Rods
- Window Screens
- Open Floorplan
- Dining Area
- Water Views
- Attic
Kitchen
- Electric Range
- Range Hood
- Microwave
- Dishwasher
Flooring
- Wood
- Carpet
- Vinyl
Bedrooms and Bathrooms
- 2 Bedrooms
- Bathroom on Main Level
Laundry
- Laundry on main level
- Dryer
- Washer
Unfinished Basement
- Connecting Stairway
- Interior Basement Entry
- Crawl Space
Home Security
Parking
- 2 Car Parking Spaces
- Paved Parking
- Visitor Parking
- Unassigned Parking
Outdoor Features
- In Ground Pool
- Basketball Court
- Deck
- Gazebo
Utilities
- Heating System Uses Natural Gas
- Water Heater
Listing and Financial Details
- Exclusions: Electric heat stove in living room
Community Details
Overview
- Hollis Crossing Condos
Recreation
- Hiking Trails
- Tennis Courts
Pet Policy
- Dogs and Cats Allowed
Security
- Fire and Smoke Detector
Ownership History
Purchase Details
Home Financials for this Owner
Home Financials are based on the most recent Mortgage that was taken out on this home.Purchase Details
Home Financials for this Owner
Home Financials are based on the most recent Mortgage that was taken out on this home.Purchase Details
Home Financials for this Owner
Home Financials are based on the most recent Mortgage that was taken out on this home.Similar Home in Nashua, NH
Home Values in the Area
Average Home Value in this Area
Purchase History
| Date | Type | Sale Price | Title Company |
|---|---|---|---|
| Fiduciary Deed | $375,000 | None Available | |
| Fiduciary Deed | $375,000 | None Available | |
| Warranty Deed | $185,000 | -- | |
| Warranty Deed | $185,000 | -- | |
| Warranty Deed | $186,500 | -- | |
| Warranty Deed | $186,500 | -- |
Mortgage History
| Date | Status | Loan Amount | Loan Type |
|---|---|---|---|
| Open | $351,037 | FHA | |
| Closed | $351,037 | FHA | |
| Previous Owner | $139,875 | No Value Available | |
| Previous Owner | $63,000 | Unknown |
Property History
| Date | Event | Price | Change | Sq Ft Price |
|---|---|---|---|---|
| 11/22/2024 11/22/24 | Sold | $375,000 | +2.7% | $268 / Sq Ft |
| 11/01/2024 11/01/24 | Pending | -- | -- | -- |
| 10/30/2024 10/30/24 | For Sale | $365,000 | +97.3% | $261 / Sq Ft |
| 06/29/2016 06/29/16 | Sold | $185,000 | 0.0% | $132 / Sq Ft |
| 05/13/2016 05/13/16 | Pending | -- | -- | -- |
| 05/11/2016 05/11/16 | For Sale | $185,000 | -- | $132 / Sq Ft |
Tax History Compared to Growth
Tax History
| Year | Tax Paid | Tax Assessment Tax Assessment Total Assessment is a certain percentage of the fair market value that is determined by local assessors to be the total taxable value of land and additions on the property. | Land | Improvement |
|---|---|---|---|---|
| 2023 | $4,842 | $265,600 | $0 | $265,600 |
| 2022 | $4,799 | $265,600 | $0 | $265,600 |
| 2021 | $4,064 | $175,000 | $0 | $175,000 |
| 2020 | $3,957 | $175,000 | $0 | $175,000 |
| 2019 | $3,808 | $175,000 | $0 | $175,000 |
| 2018 | $3,712 | $175,000 | $0 | $175,000 |
| 2017 | $3,910 | $151,600 | $0 | $151,600 |
| 2016 | $3,801 | $151,600 | $0 | $151,600 |
| 2015 | $3,711 | $151,300 | $0 | $151,300 |
| 2014 | $3,639 | $151,300 | $0 | $151,300 |
Agents Affiliated with this Home
-
Donnie Crowell

Seller's Agent in 2024
Donnie Crowell
LAER Realty Partners/Chelmsford
(603) 921-2245
1 in this area
78 Total Sales
-
Jennifer Marquis

Buyer's Agent in 2024
Jennifer Marquis
Keller Williams Gateway Realty
(603) 759-1675
15 in this area
122 Total Sales
-
Susan Crush

Seller's Agent in 2016
Susan Crush
EXP Realty
(603) 345-6434
41 Total Sales
-

Buyer's Agent in 2016
Paul Butler
Coldwell Banker Realty Nashua
(603) 966-7551
Map
Source: PrimeMLS
MLS Number: 4489494
APN: NASH-000000-000004-000463-000067F
- 114 Bartemus Trail Unit U92
- 3 Bartemus Trail Unit U206
- 31 Pelham St
- 102 Dalton St
- 25 Tilton St
- 1 Lowther Place Unit U2
- 127 Shore Dr
- 300 Candlewood Park Unit 32
- 50 Spring Cove Rd Unit U122
- 11 Gloucester Ln Unit U33
- 4 Timothy Dr Unit U29
- 42 Spring Cove Rd Unit U118
- 26 Delaware Rd
- 4 Gary St
- 13 Wellesley Rd
- 33 Carlene Dr Unit U31
- 12 Ledgewood Hills Dr Unit 204
- 12 Ledgewood Hills Dr Unit 102
- 40 Laurel Ct Unit U308
- 47 Dogwood Dr Unit U202
